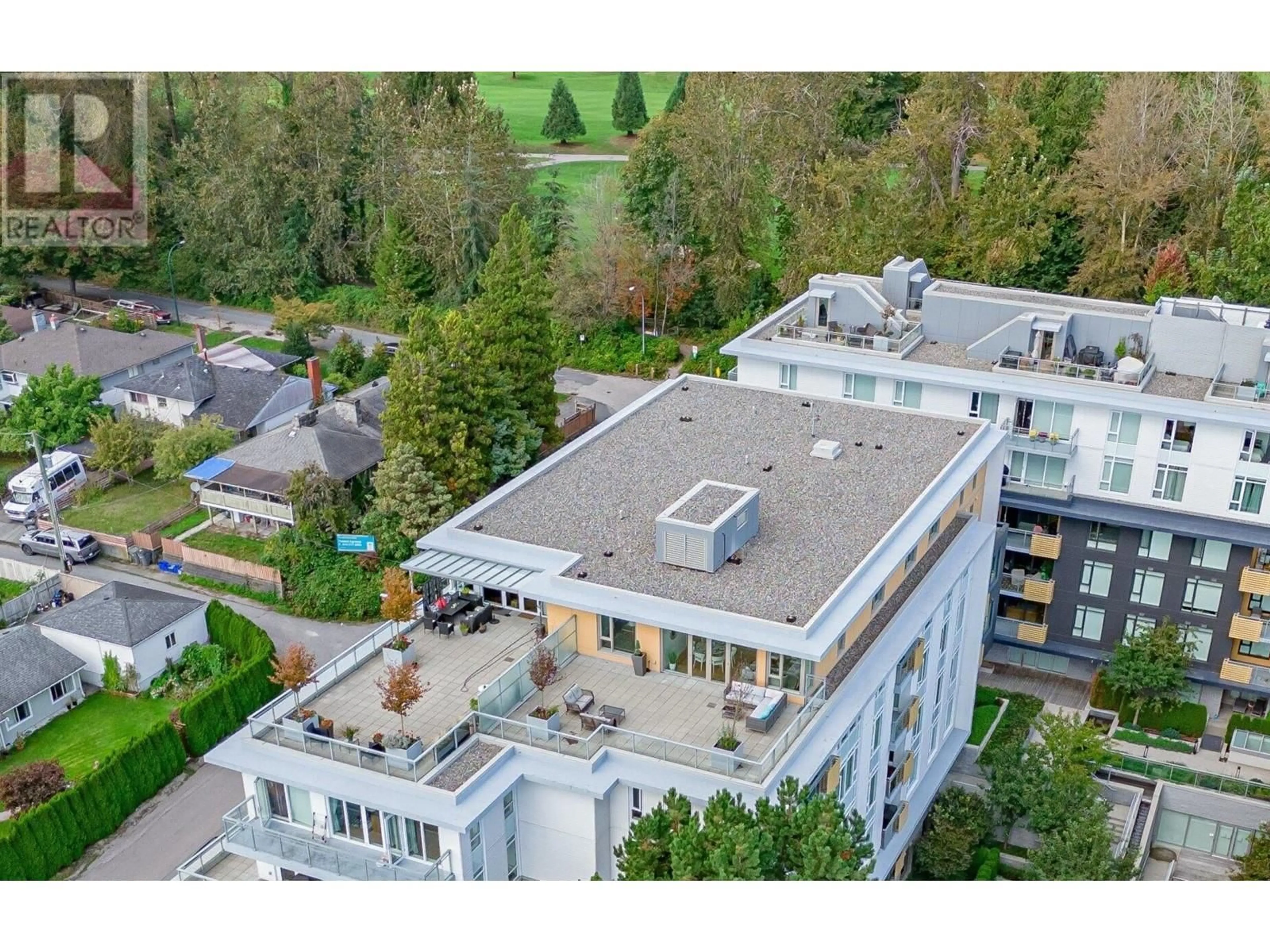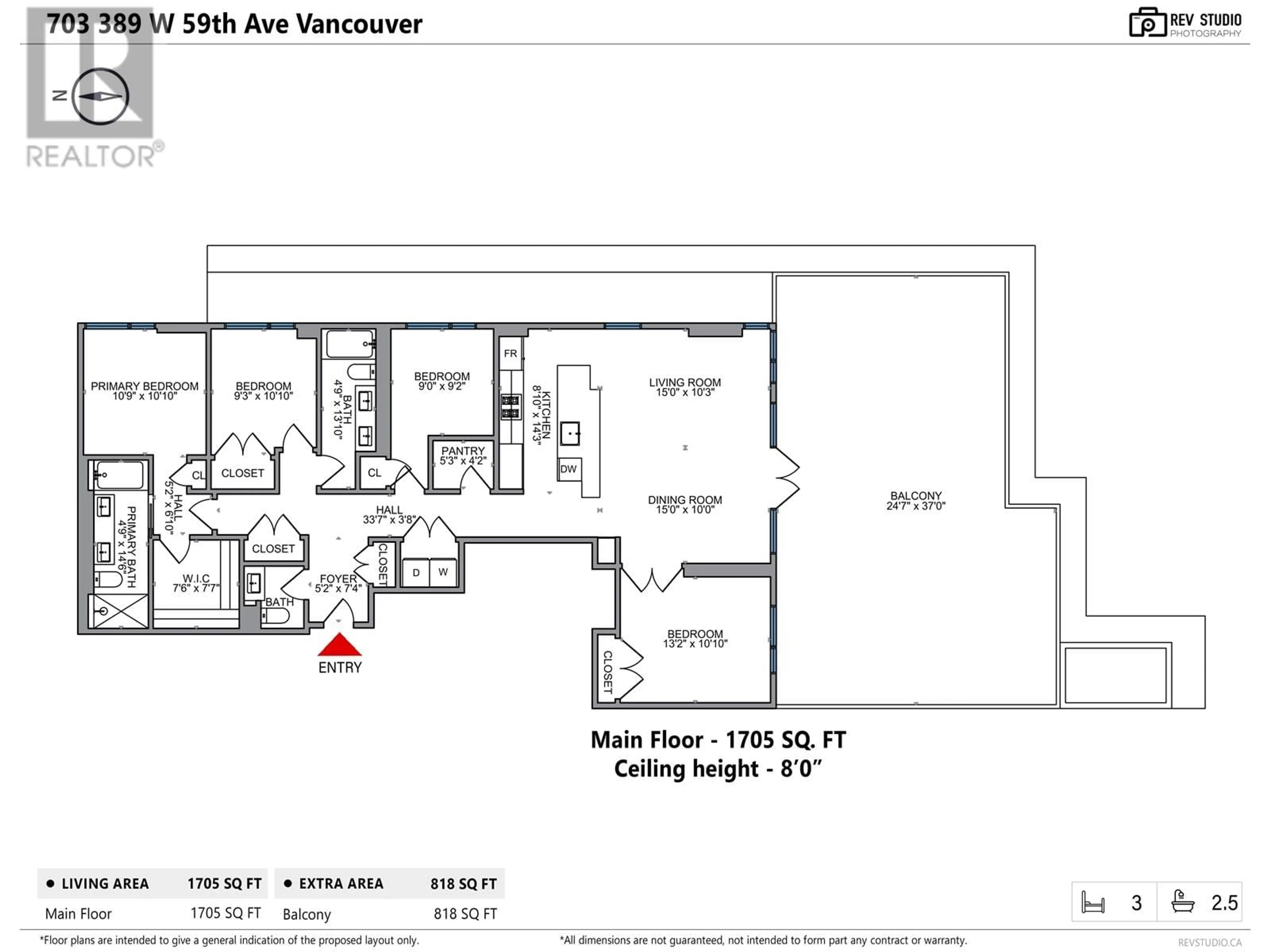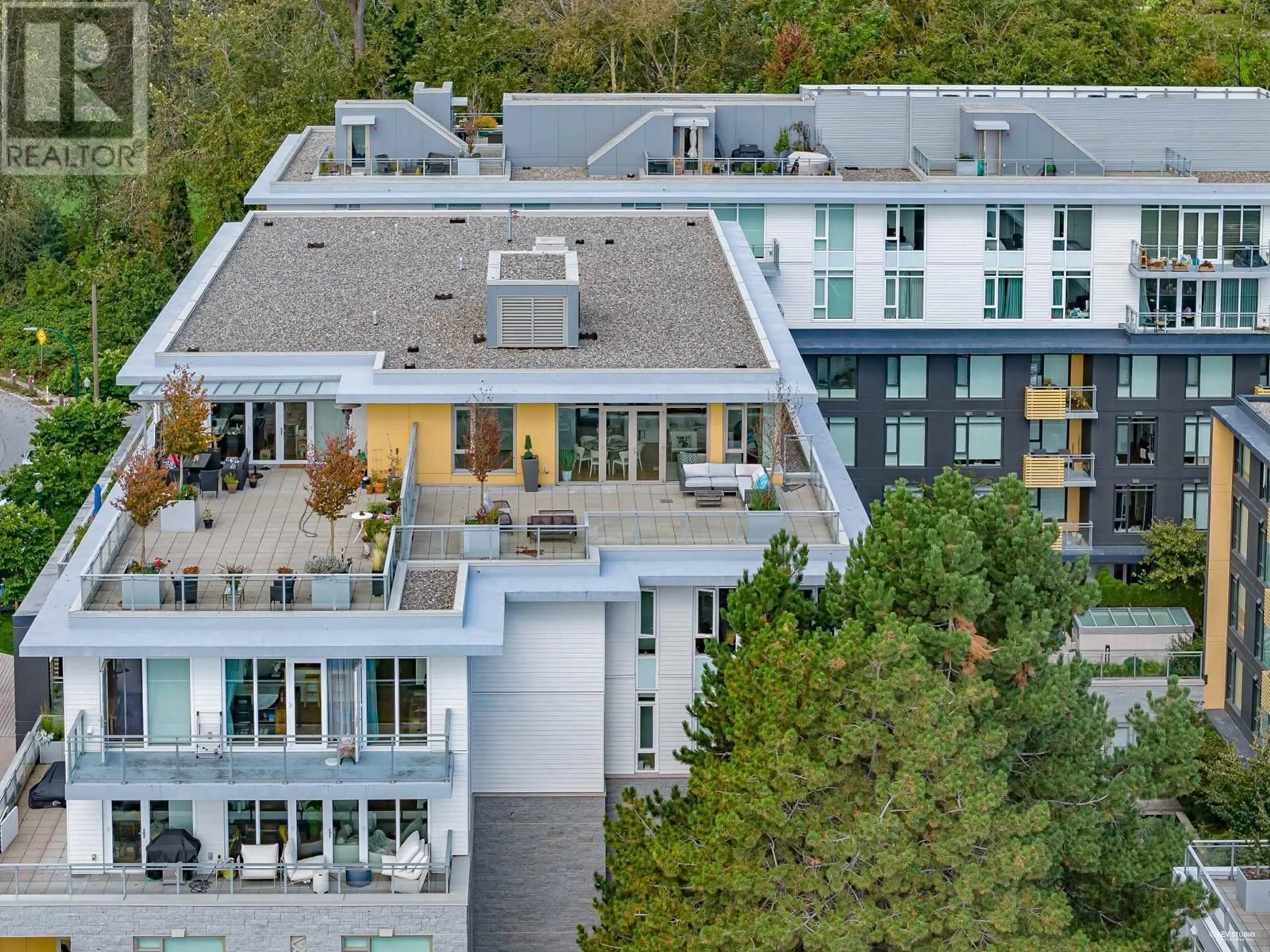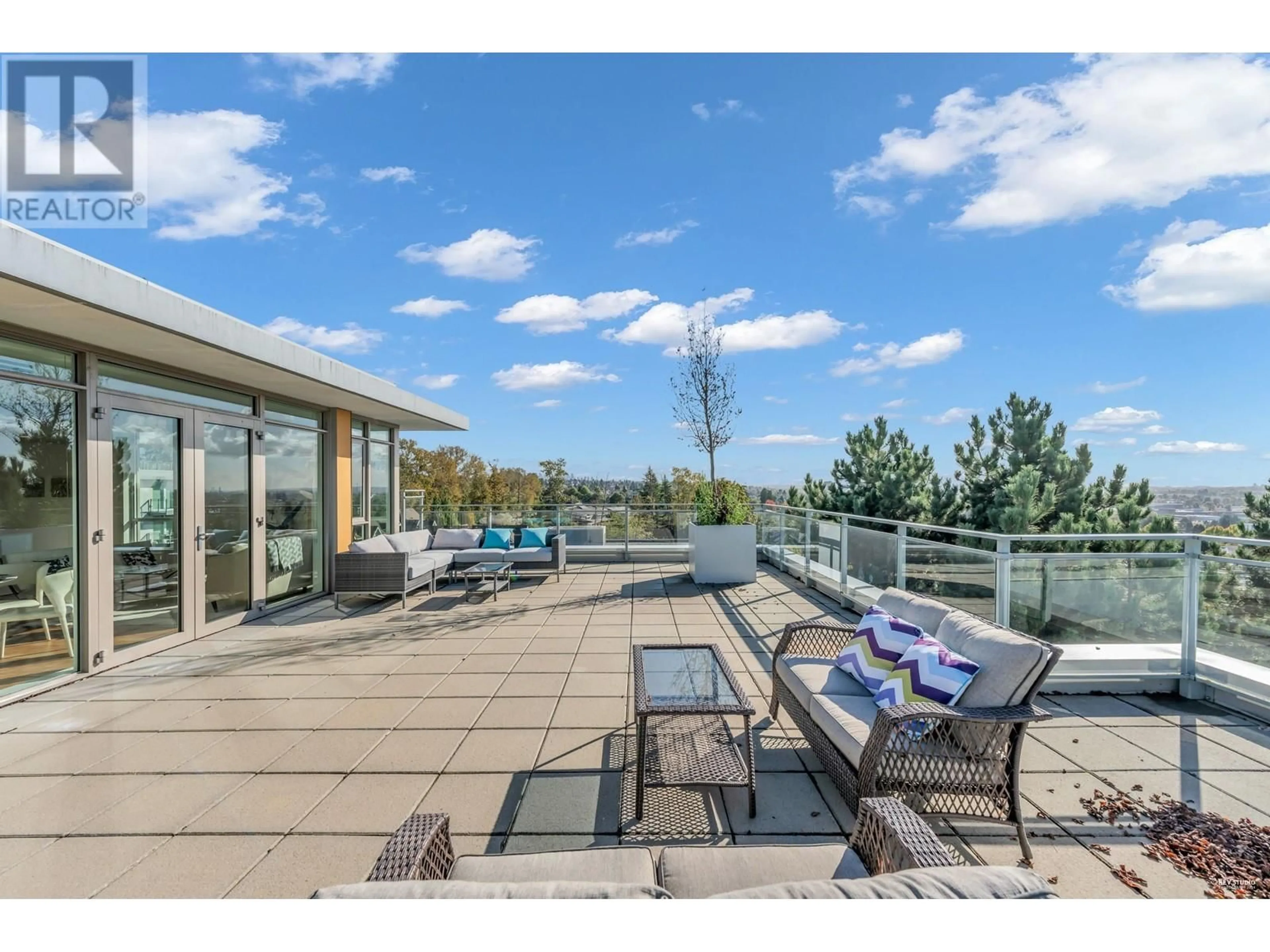703 389 W 59TH AVENUE, Vancouver, British Columbia V6P6G5
Contact us about this property
Highlights
Estimated ValueThis is the price Wahi expects this property to sell for.
The calculation is powered by our Instant Home Value Estimate, which uses current market and property price trends to estimate your home’s value with a 90% accuracy rate.Not available
Price/Sqft$1,517/sqft
Est. Mortgage$11,114/mo
Maintenance fees$1059/mo
Tax Amount ()-
Days On Market1 day
Description
This exceptional top-floor south-east corner penthouse in Belpark, developed by Intracorp, offers stunning 180-degree views from Mountain to Winona Park. With 1,705 sqft of living space + 900 sq.ft outdoor space, it features 4 bedrooms, 2.5 bathrooms, and an open-plan chef's kitchen. The spacious living and dining areas are designed to showcase the breathtaking Vancouver West vistas, while the expansive balconies, equipped with an outdoor gas BBQ, enhance the outdoor living experience. The unit also includes THREE side-by-side EV parking spots and one storage locker, making it a perfect blend of luxury and practicality. Enjoy abundant natural light and spectacular sunrises and sunsets in this remarkable residence. (id:39198)
Property Details
Interior
Features
Exterior
Parking
Garage spaces 3
Garage type -
Other parking spaces 0
Total parking spaces 3
Condo Details
Amenities
Exercise Centre, Laundry - In Suite, Recreation Centre
Inclusions
Property History
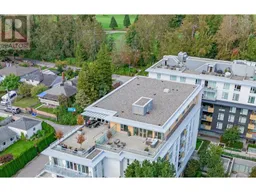 39
39
