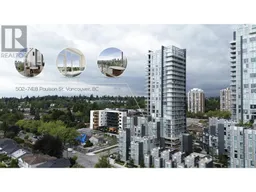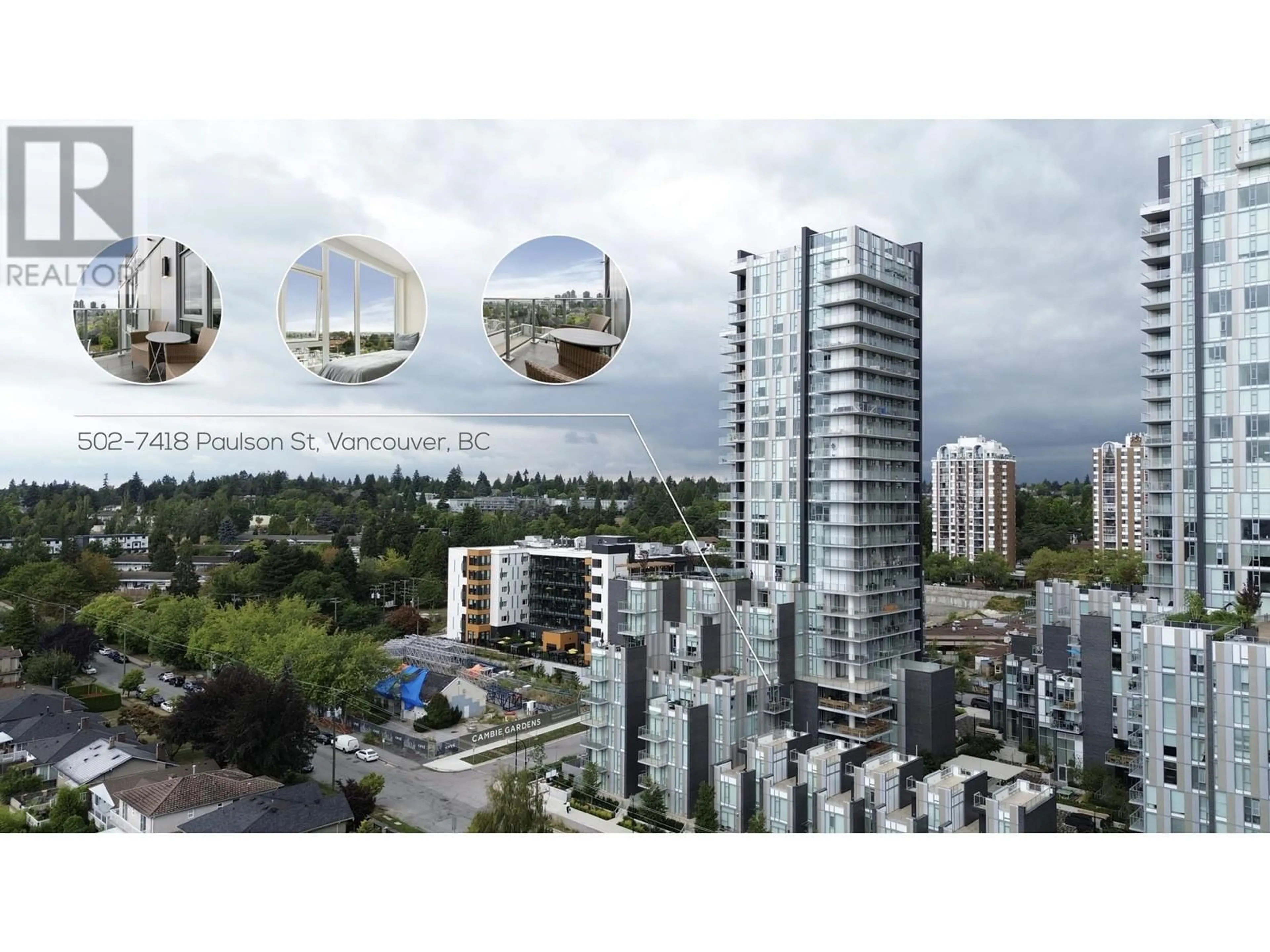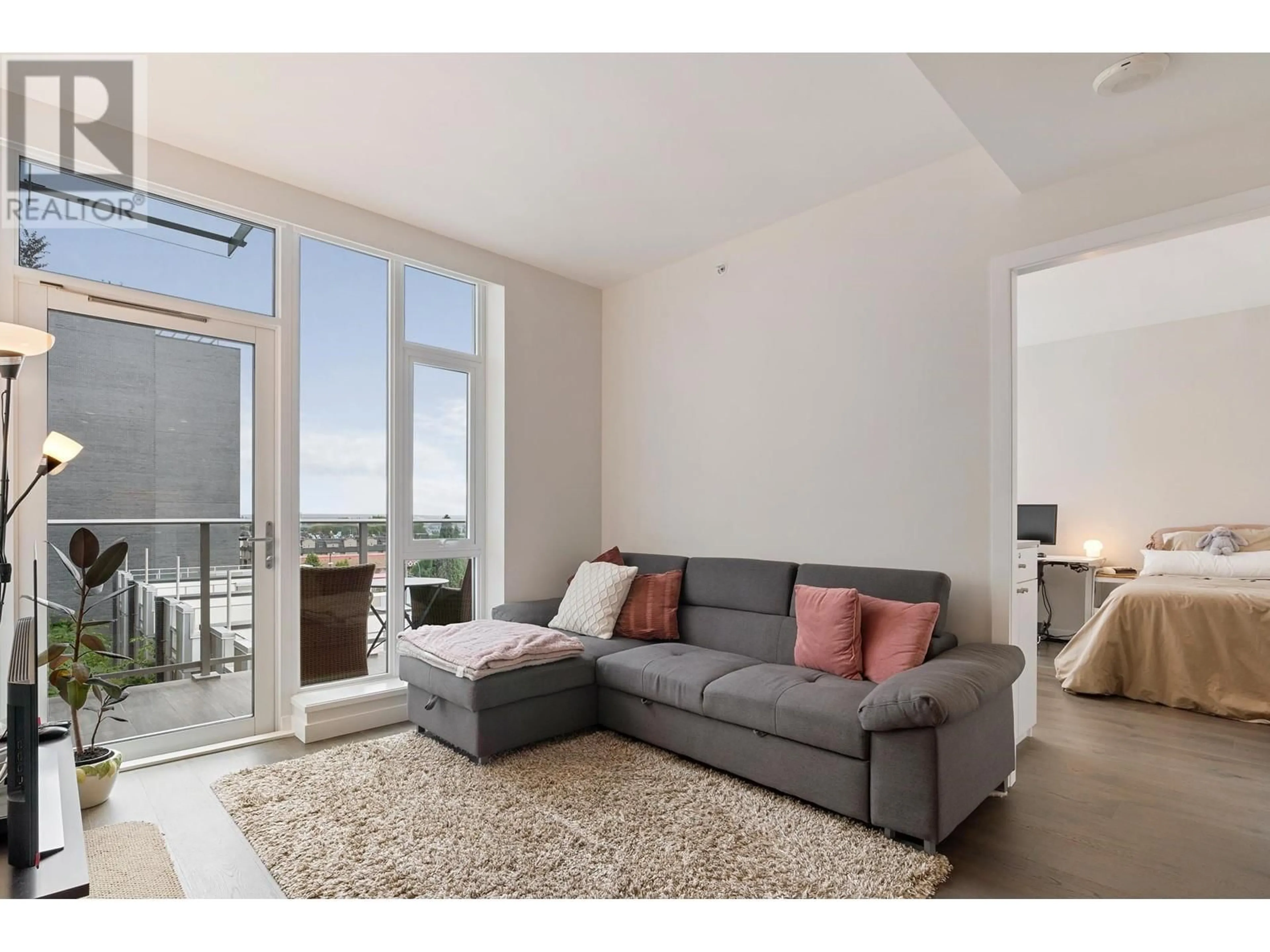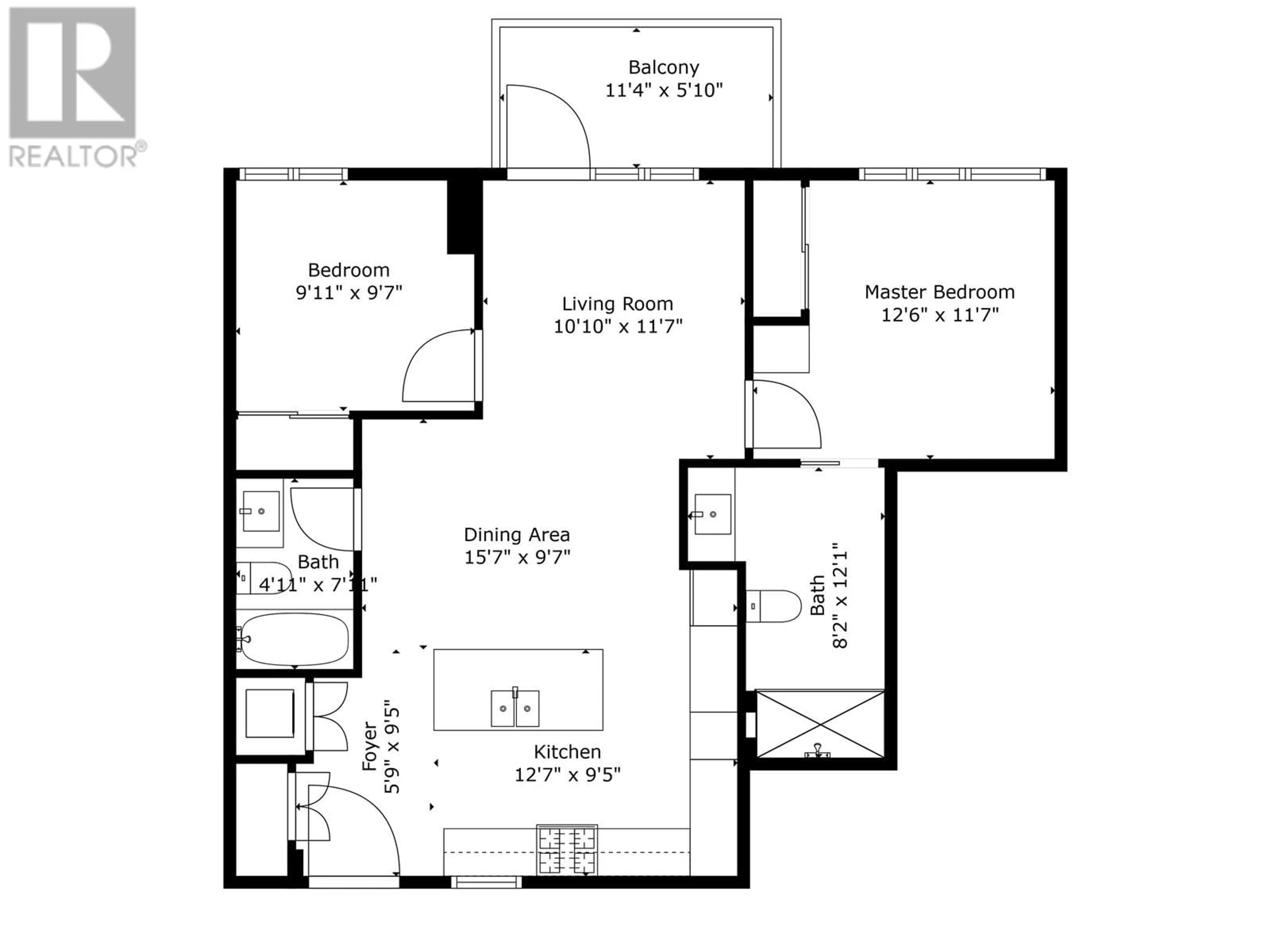502 7418 PAULSON STREET, Vancouver, British Columbia V6P0K2
Contact us about this property
Highlights
Estimated ValueThis is the price Wahi expects this property to sell for.
The calculation is powered by our Instant Home Value Estimate, which uses current market and property price trends to estimate your home’s value with a 90% accuracy rate.Not available
Price/Sqft$1,175/sqft
Est. Mortgage$4,630/mo
Maintenance fees$797/mo
Tax Amount ()-
Days On Market17 days
Description
Discover the perfect blend of modern living and serene surroundings at Cambie Gardens by ONNI. This spacious 917 square ft condo boasts 2 bedrooms and 2 bathrooms within a recently completed Phase 1 building, nestled in a beautifully landscaped 2.5-acre park. Enjoy amenities including a large patio with a BBQ, a rentable room, and a bookable lounge room for gatherings and events. Located just 10 minutes from downtown Vancouver and 5 minutes from the Canada Line SkyTrain, this home offers both tranquility and accessibility. Don´t miss your chance to experience this ideal combination of comfort and location. Join us for OPEN HOUSE: Sat. 2-4 PM and Sun 3-5 PM, Oct. 19th and 20th. (id:39198)
Property Details
Interior
Features
Exterior
Parking
Garage spaces 1
Garage type Underground
Other parking spaces 0
Total parking spaces 1
Condo Details
Amenities
Laundry - In Suite
Inclusions
Property History
 31
31 37
37


