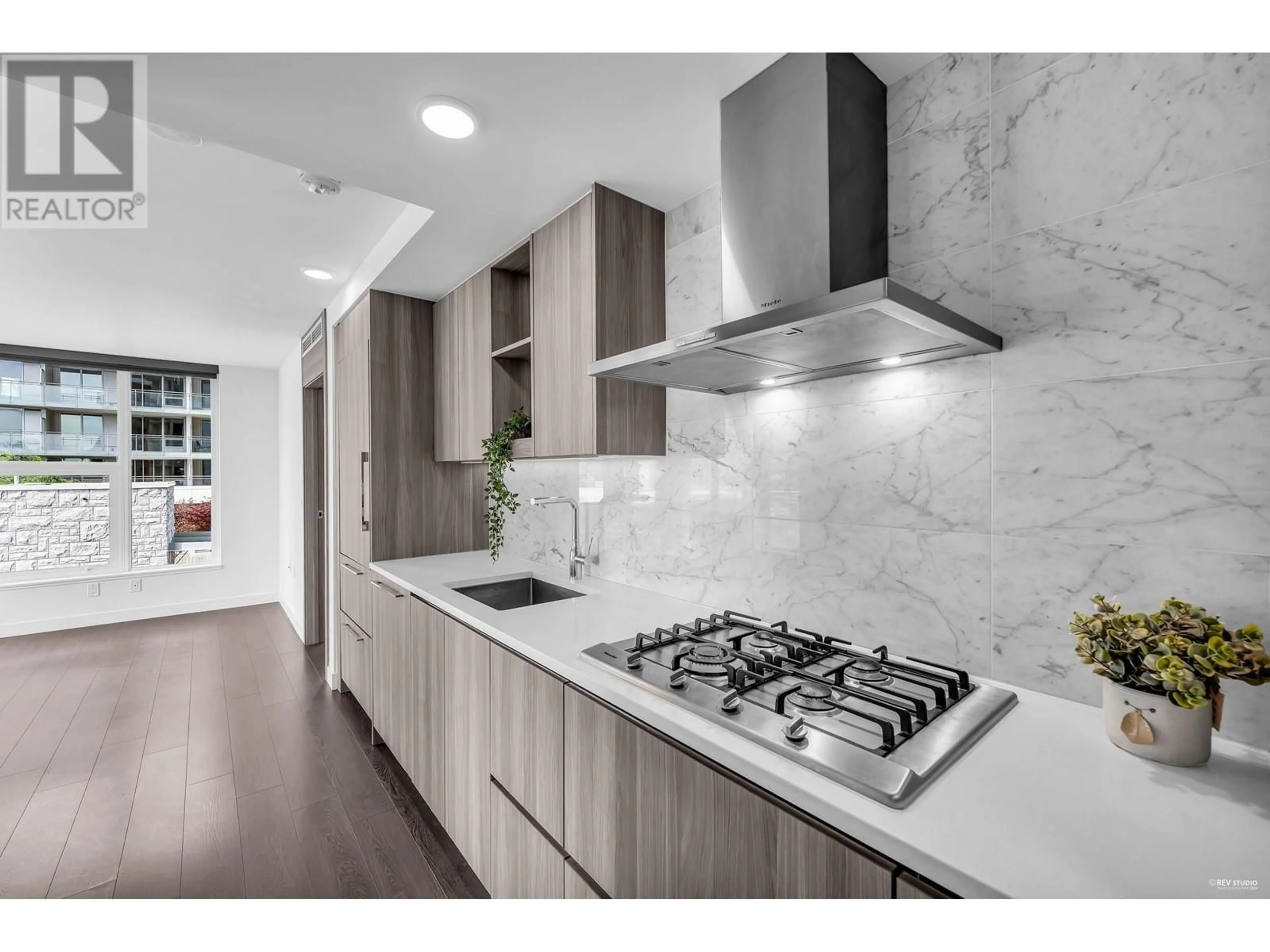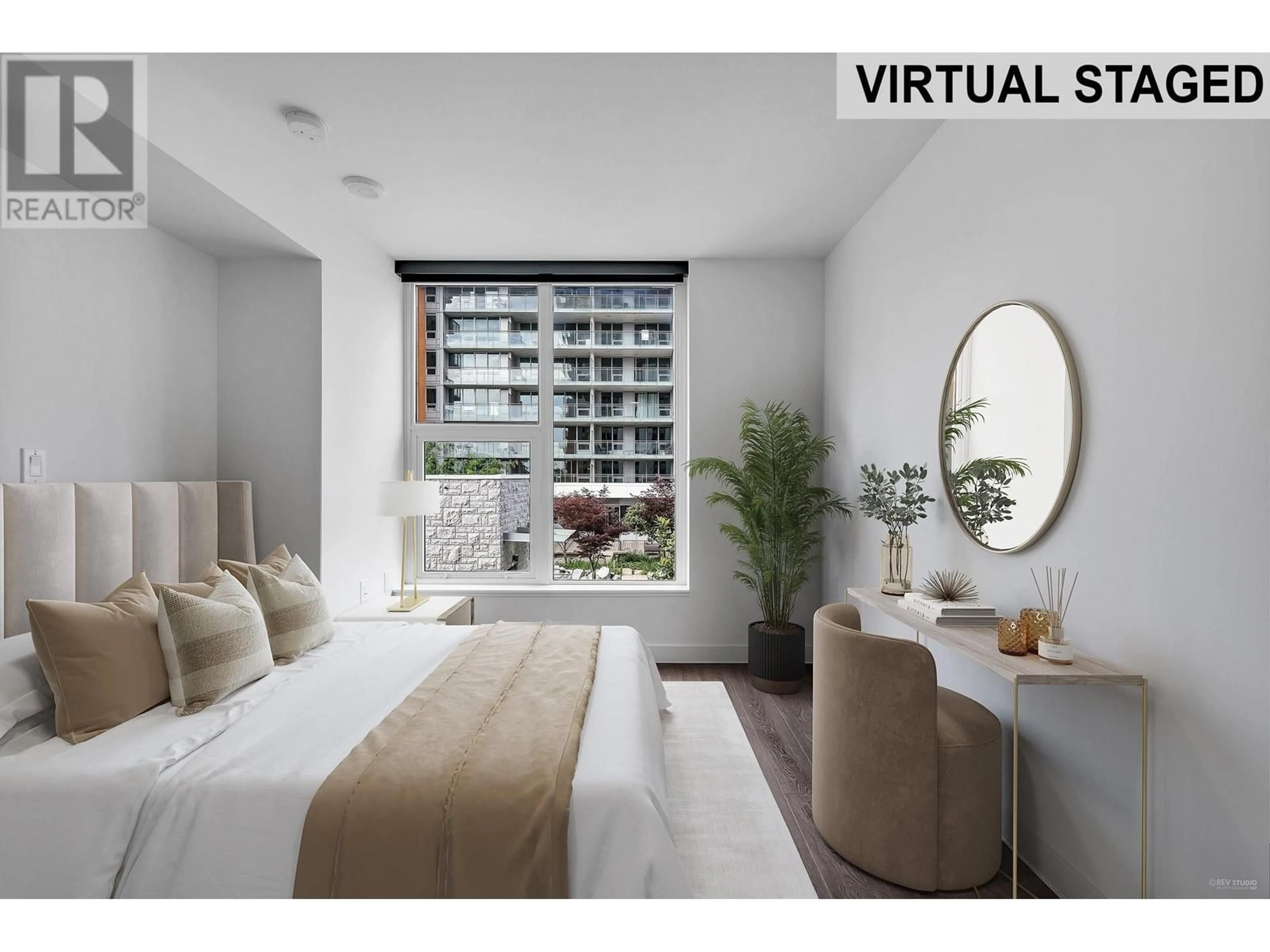315 433 SW MARINE DRIVE, Vancouver, British Columbia V5X0H5
Contact us about this property
Highlights
Estimated ValueThis is the price Wahi expects this property to sell for.
The calculation is powered by our Instant Home Value Estimate, which uses current market and property price trends to estimate your home’s value with a 90% accuracy rate.Not available
Price/Sqft$1,122/sqft
Est. Mortgage$3,728/mth
Maintenance fees$652/mth
Tax Amount ()-
Days On Market3 days
Description
W1 by Concord Pacific, the luxurious residential living in the Marine & Cambia Corridor. Exclusive 2 BRs+Den with 773 sqft. Luxury living with central A/C, high-end Miele appliances, gas range-top, Grohe faucets, stunning quartz countertops, and exquisite cabinetry with under-cabinet lighting. Resort-style amenities, including 24hour concierge, gym, yoga and ping-pong rooms, party and karaoke rooms, and a touchless car wash. Residents enjoy unparalleled convenience, with the location just steps from the Skytrain, T&T, restaurants, shops, along with easy access to YVR, UBC, and Richmond. School catchments: J.W. Sexsmith Elementary and Sir Winston Churchill Secondary. Schedule your viewing today to experience the first-class living. A MUST SEE! Call for your private showing! (id:39198)
Property Details
Interior
Features
Exterior
Parking
Garage spaces 1
Garage type Underground
Other parking spaces 0
Total parking spaces 1
Condo Details
Amenities
Exercise Centre, Laundry - In Suite
Inclusions
Property History
 29
29


