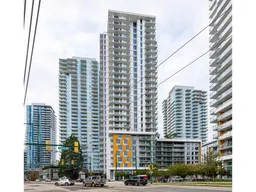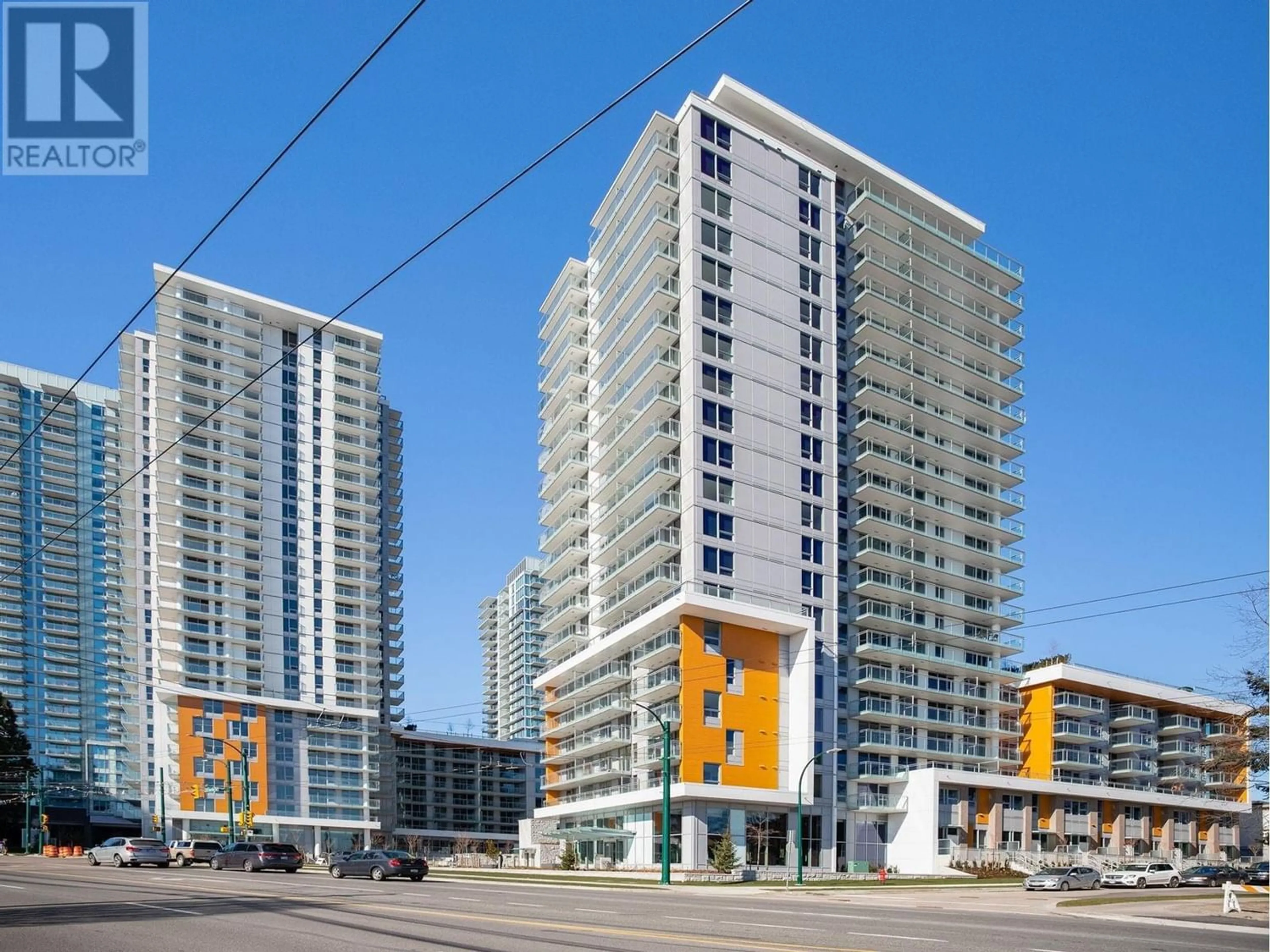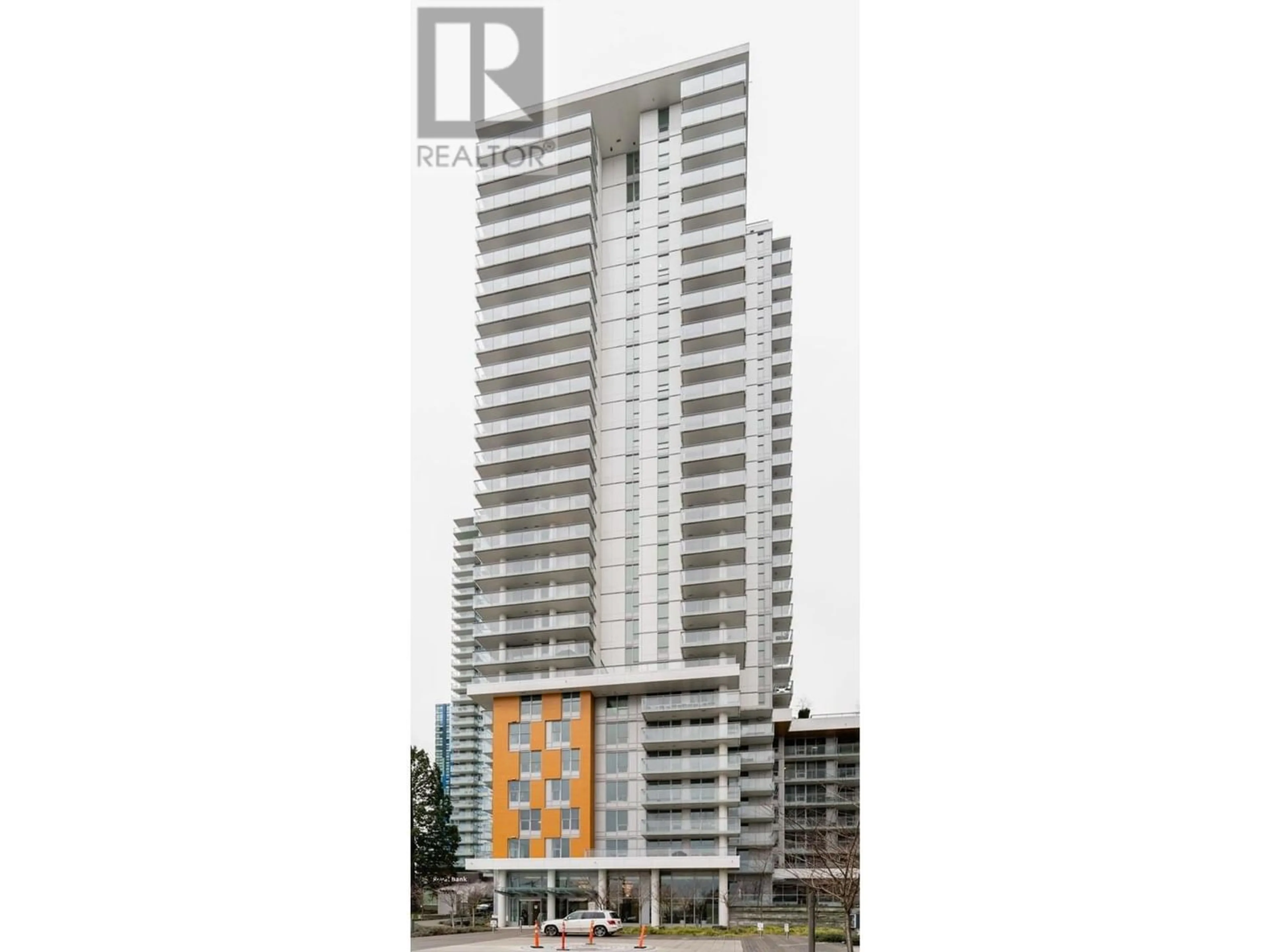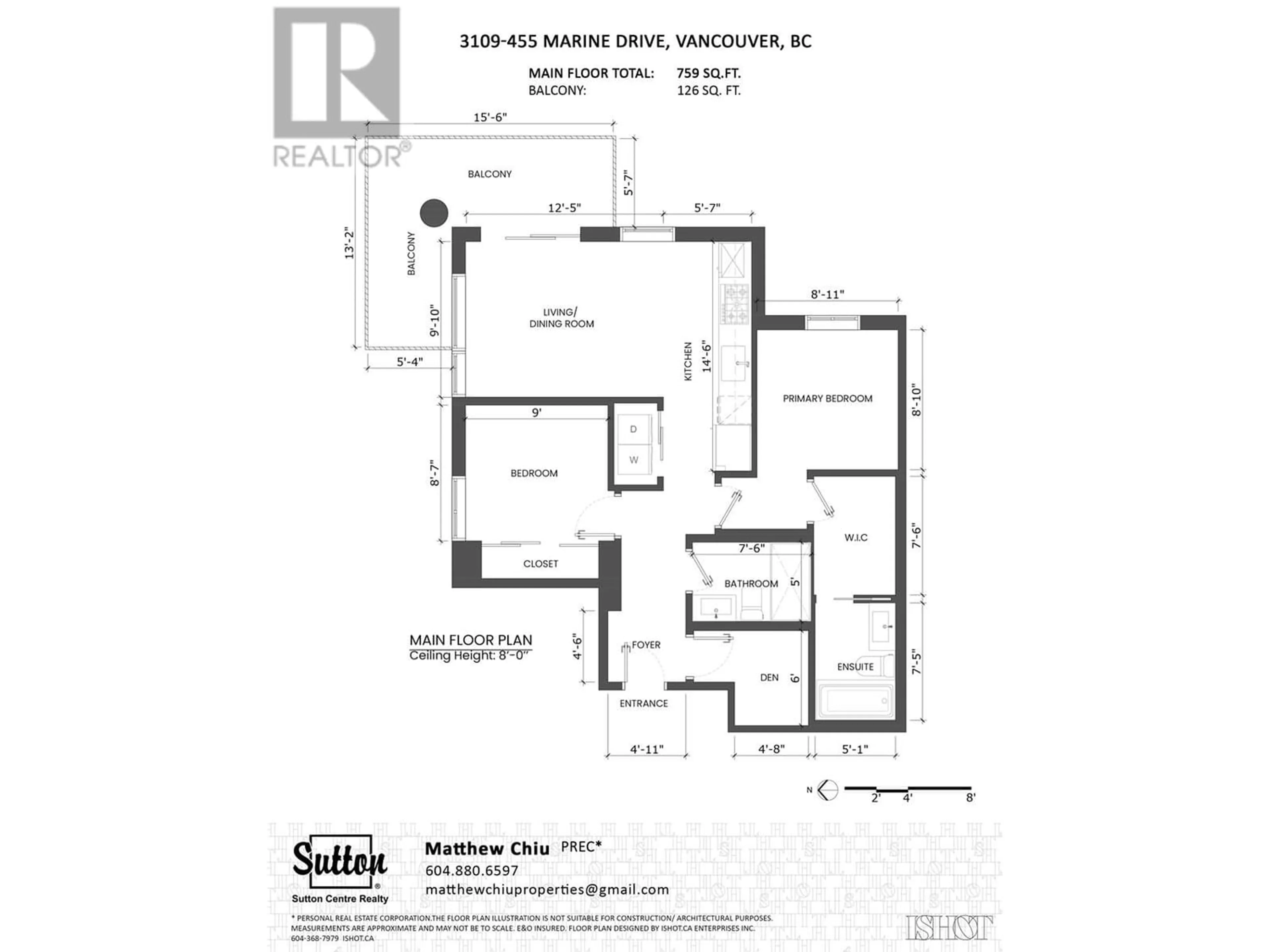3109 455 SW MARINE DRIVE, Vancouver, British Columbia V5X0H3
Contact us about this property
Highlights
Estimated ValueThis is the price Wahi expects this property to sell for.
The calculation is powered by our Instant Home Value Estimate, which uses current market and property price trends to estimate your home’s value with a 90% accuracy rate.Not available
Price/Sqft$1,222/sqft
Days On Market12 days
Est. Mortgage$3,985/mth
Tax Amount ()-
Description
Welcome to W1 by Concord Pacific, the most luxurious residential development in the Marine & Cambie Corridor. Enjoy ultimate convenience and comfort home located across the street from the Canada Line, T&T Supermarket, Shopper's Drug Mart, Movie Theatre, Banks, Shops, Restaurants and more!! This is a very functional 2 bd + Den floorplan, A/C, high-end interior finishings include laminate wood flooring throughout, marble floor bathrooms & Miele appliances. Enjoy the comfort & security of 24 hour concierge and amenities including a Club House, Touchless Carwash, Meeting/Party/Karaoke Rooms & Gym. Includes 1 storage locker and 1 parking. School Catchment: JW Sexsmith Elementary and Sir Winston Churchill Secondary. Open house: May 11 3-5 pm & May 12 2-4 pm. (id:39198)
Property Details
Interior
Features
Exterior
Parking
Garage spaces 1
Garage type -
Other parking spaces 0
Total parking spaces 1
Condo Details
Amenities
Exercise Centre, Laundry - In Suite
Inclusions
Property History
 40
40 22
22


