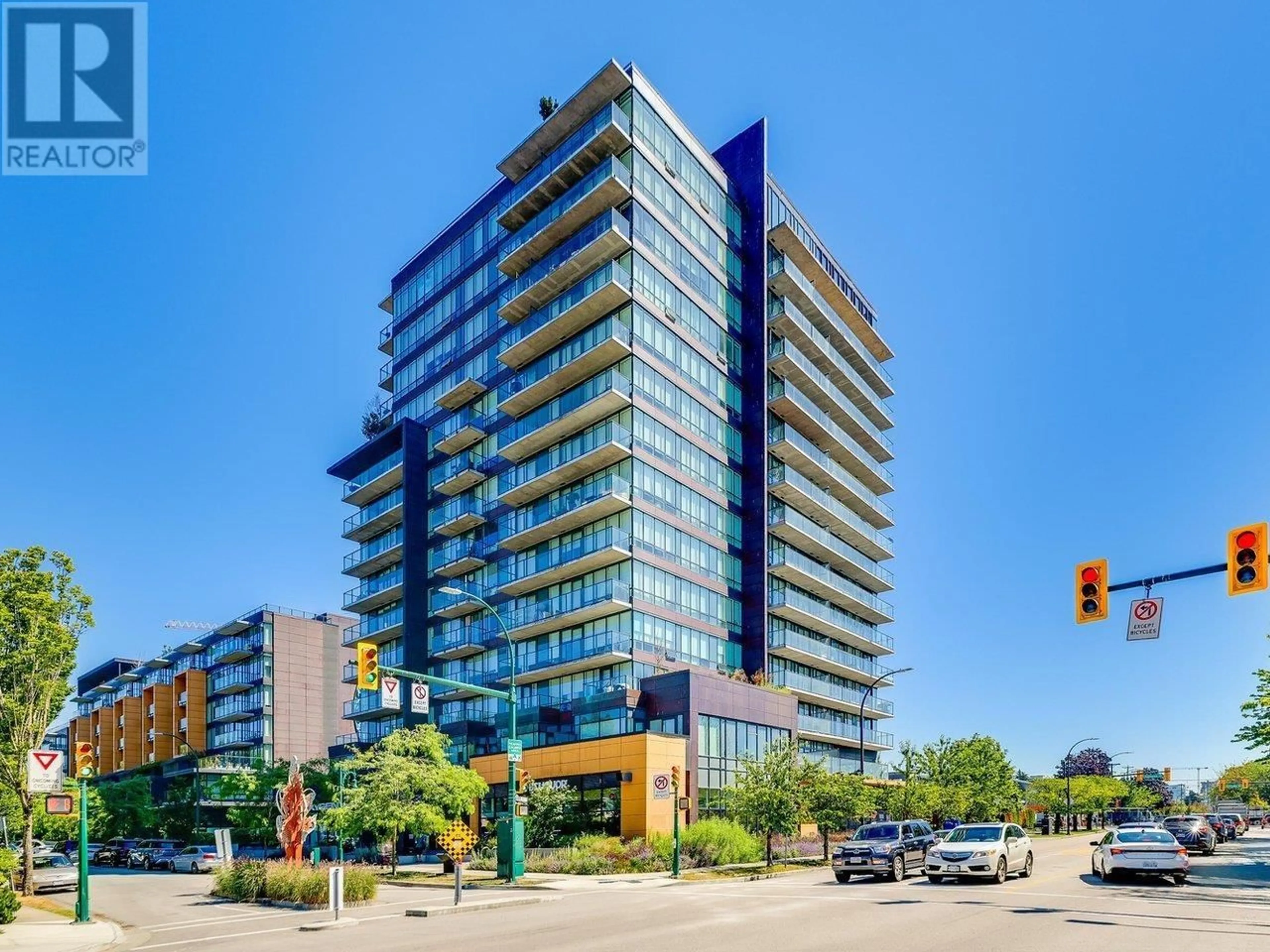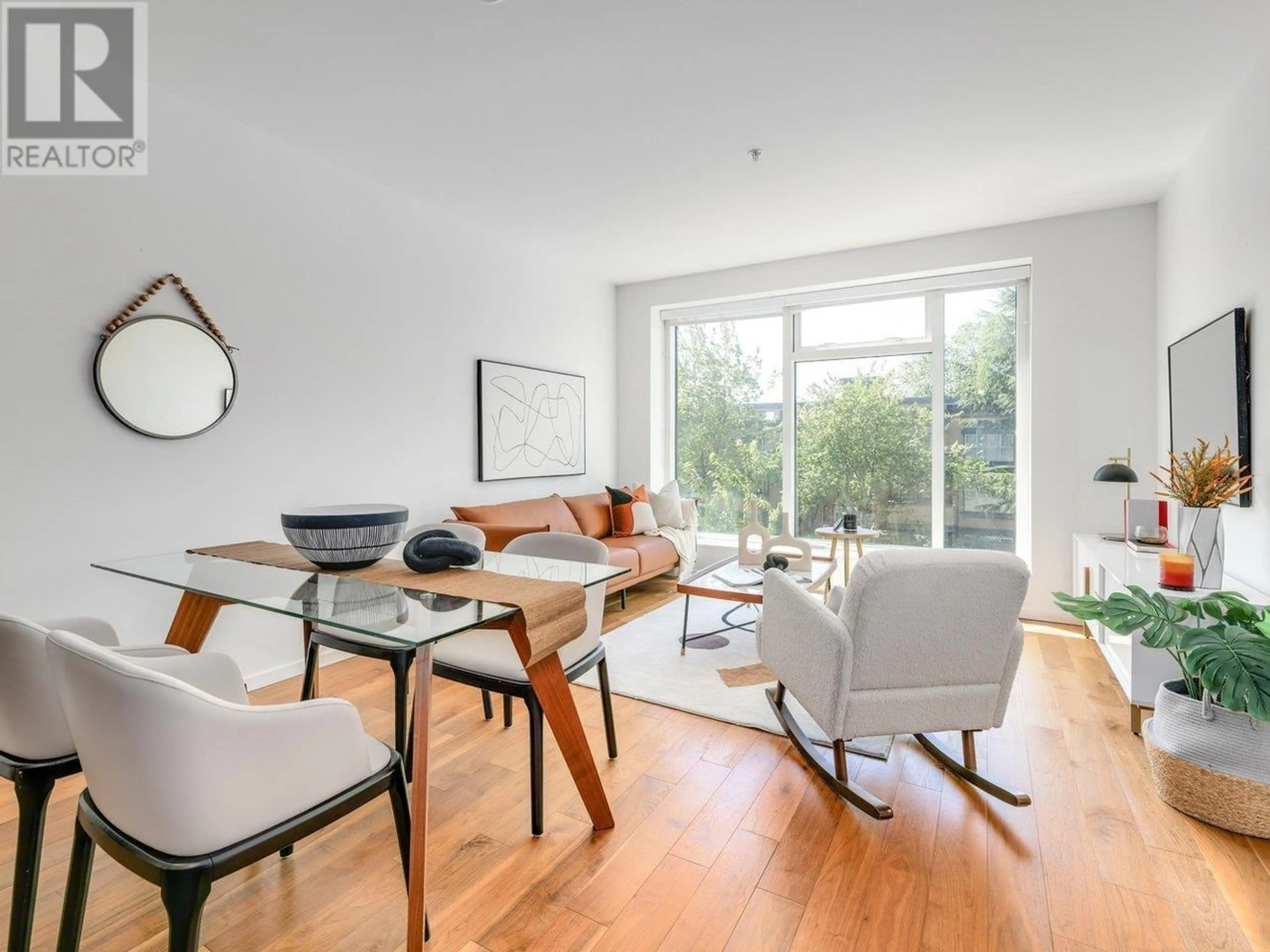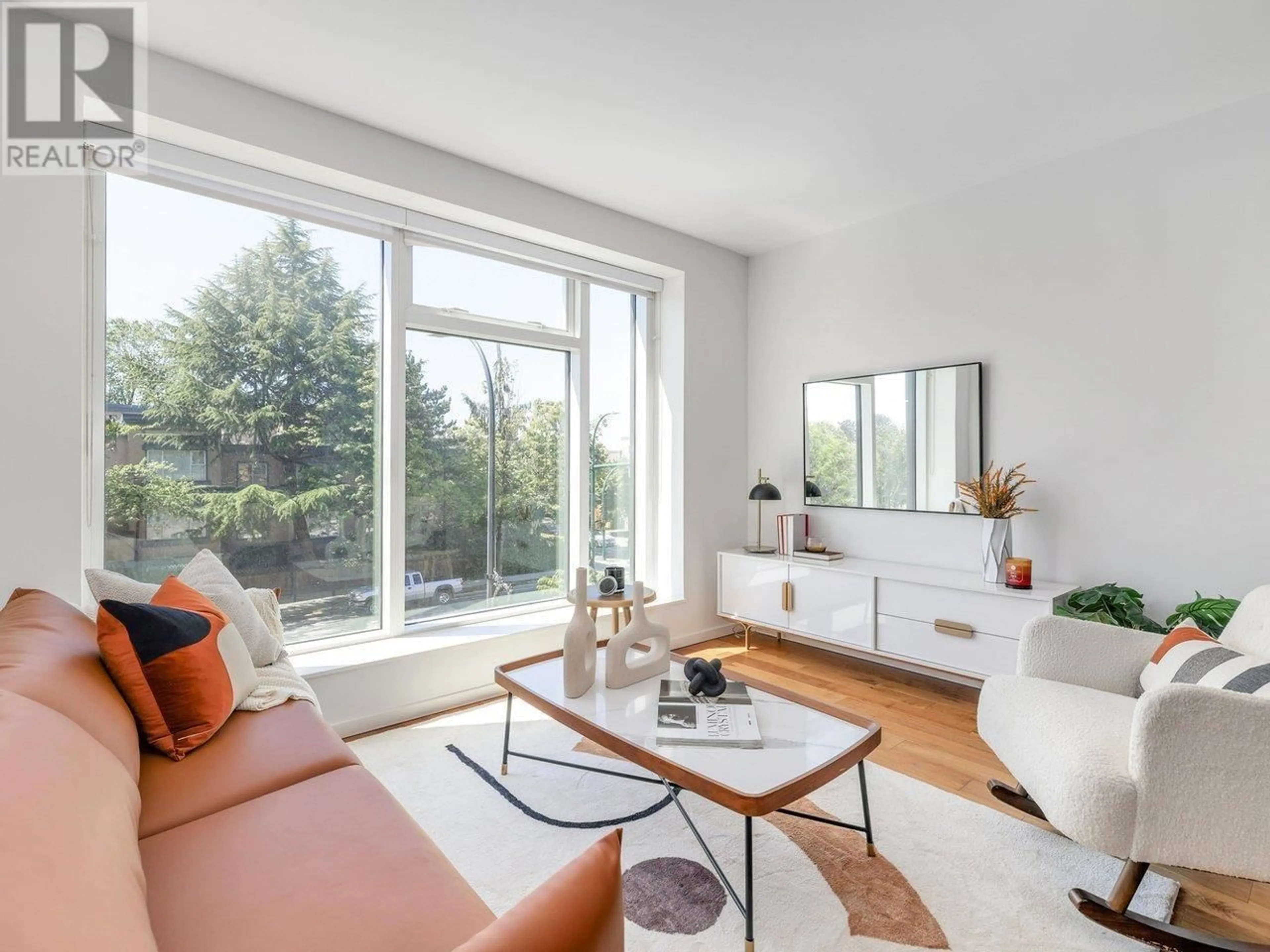310 8588 CORNISH STREET, Vancouver, British Columbia V6P0C1
Contact us about this property
Highlights
Estimated ValueThis is the price Wahi expects this property to sell for.
The calculation is powered by our Instant Home Value Estimate, which uses current market and property price trends to estimate your home’s value with a 90% accuracy rate.Not available
Price/Sqft$930/sqft
Est. Mortgage$4,290/mo
Maintenance fees$802/mo
Tax Amount ()-
Days On Market131 days
Description
Welcome to Granville at 70th West Tower by Westbank. This Air Conditioning 3 BD+ 2 BA plus 1 FLEX/DEN SOUTHWEST corner unit offers floor-to-ceiling windows with plenty of natural light, high-end interior with rich walnut hardwood flooring throughout the unit,S/S Miele appliances, Kohler kitchen double sink, easy maintenance countertops and backsplash. This 2 side by side parkings unit locates in the most convenient community of Vancouver Westside. Shops are right at your doorstep, just 10-15 minutes away from YVR, downtown, UBC and multiple parks. Well maintained unit has 24HR Concierge, study rooms, lounge, gym, sauna/steam room, rooftop garden. Excellent school catchments: McKechnie Elemen & Magee Secondary. A well-rounded lifestyle for all age residents. Priced to sell! Must See!!! (id:39198)
Property Details
Interior
Features
Exterior
Parking
Garage spaces 2
Garage type Underground
Other parking spaces 0
Total parking spaces 2
Condo Details
Amenities
Exercise Centre
Inclusions
Property History
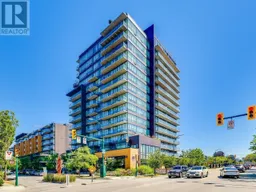 25
25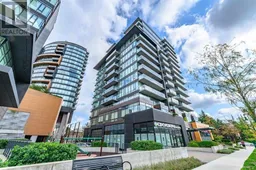 18
18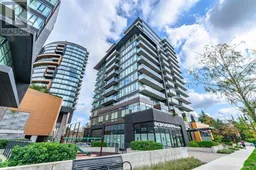 1
1
