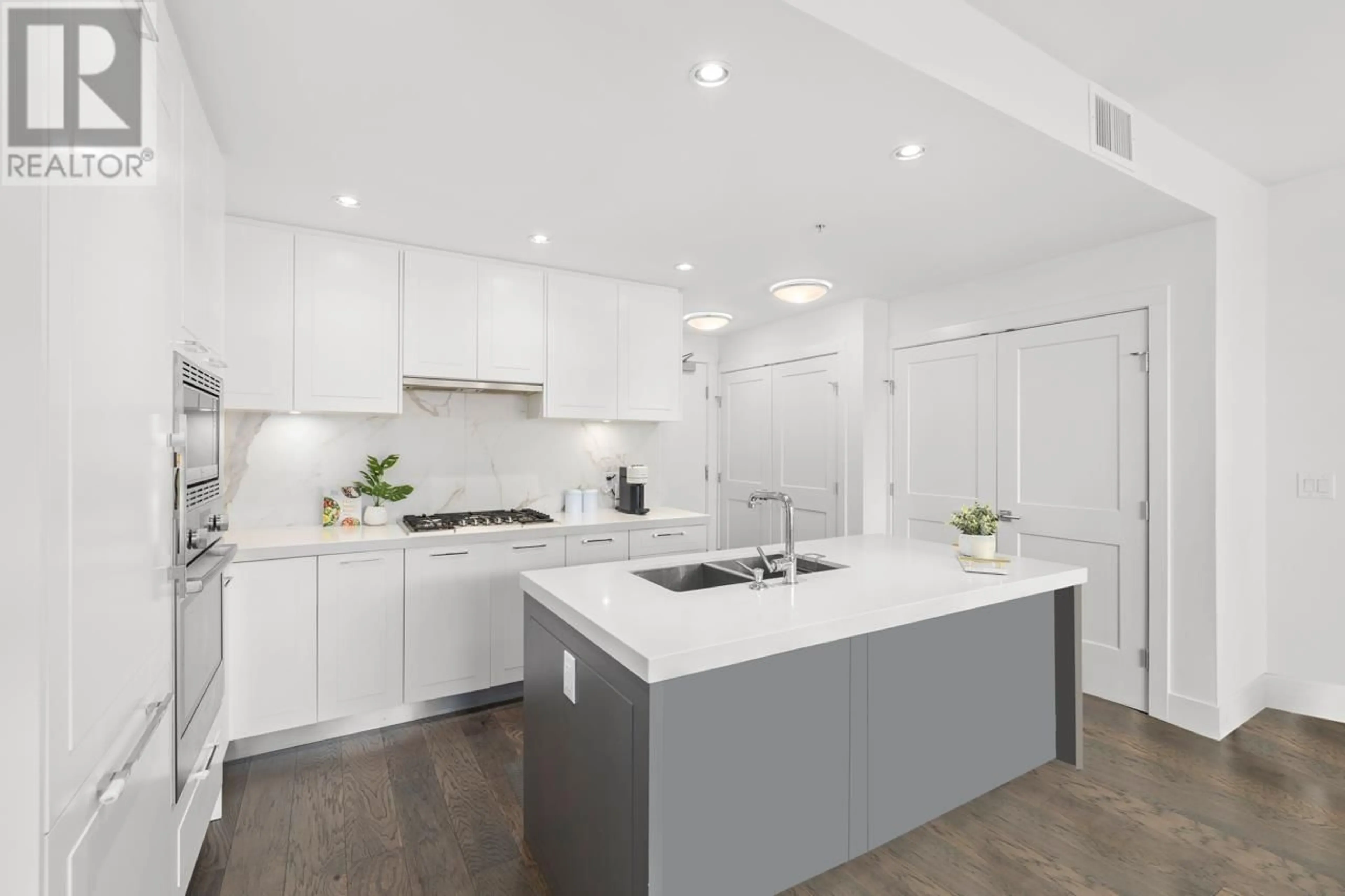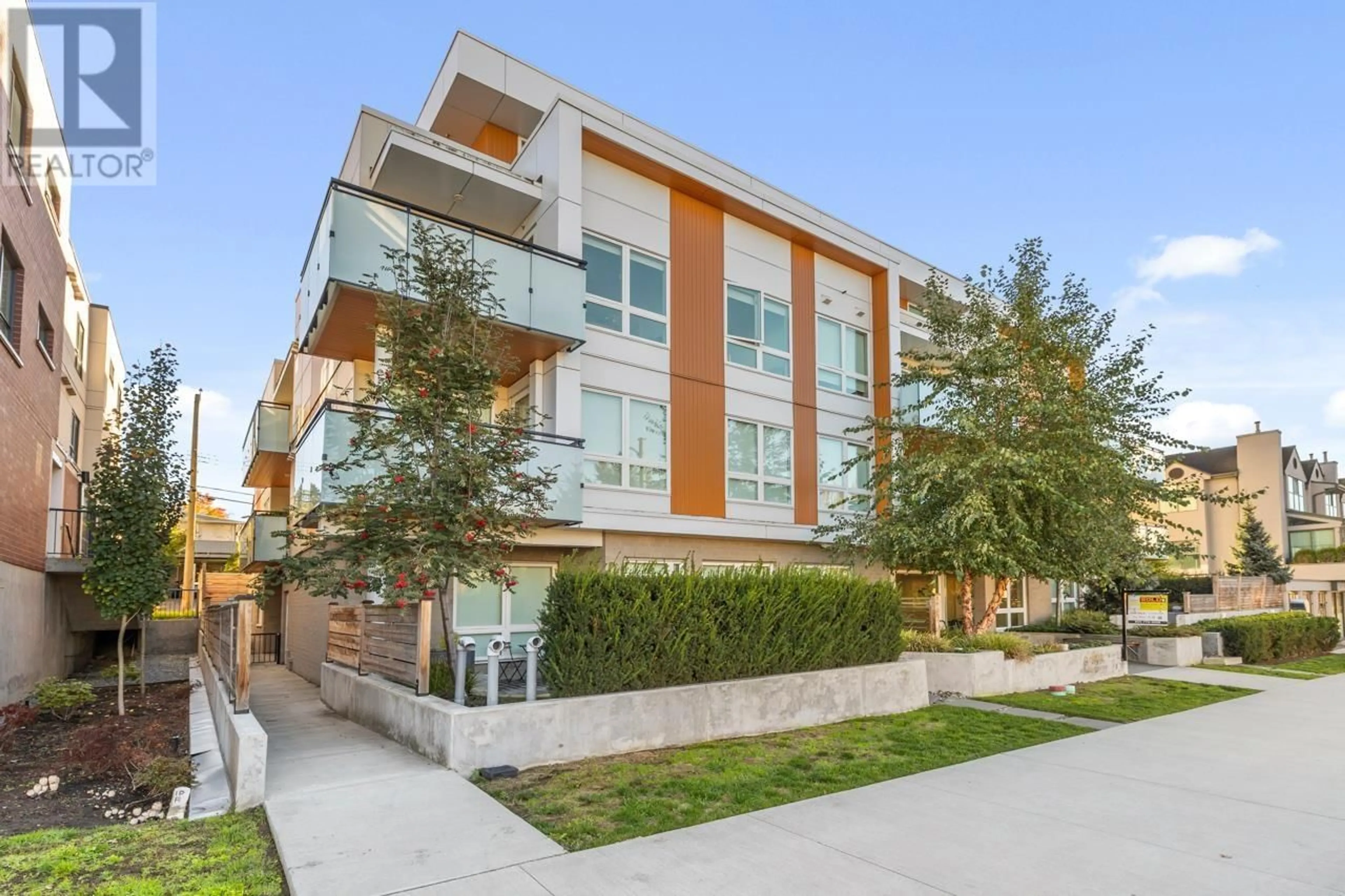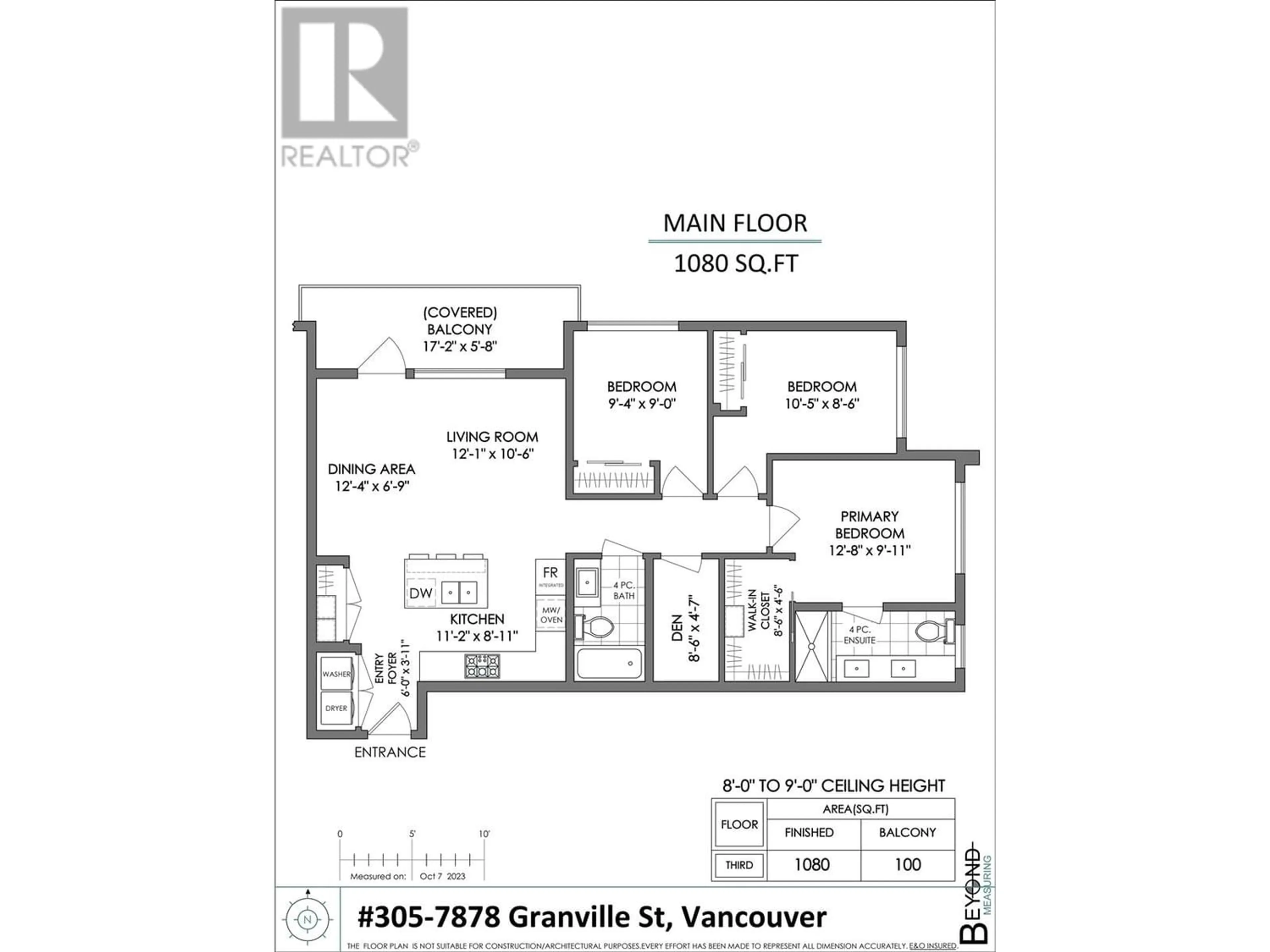305 7878 GRANVILLE STREET, Vancouver, British Columbia V6P4Z2
Contact us about this property
Highlights
Estimated ValueThis is the price Wahi expects this property to sell for.
The calculation is powered by our Instant Home Value Estimate, which uses current market and property price trends to estimate your home’s value with a 90% accuracy rate.Not available
Price/Sqft$1,017/sqft
Est. Mortgage$4,720/mo
Maintenance fees$808/mo
Tax Amount ()-
Days On Market194 days
Description
An incredible value for a West Side address, fall in love with this immaculate 3 bedroom, 2 bathroom at sought after ASTER. Located in the heart of Granville, this perfectly laid out residence offers 9 ft ceilings, over sized windows & tons of light, AIR CONDITIONING, Bosch SS appliances w/gas, open concept kitchen w/quartz counters & dreamy white aesthetic. Good sized bedrooms w/king sized primary + WALK IN CLOSET + organizers. Additional DEN makes for the storage you need or home office. Secure TWO underground parking, storage locker, & bike locker. Balance of warranty, peace of mind w/newer building. Quick access to Hwy, airport and Downtown. Churchill Secondary & David Lloyd George Elementary. A must see! (id:39198)
Property Details
Interior
Features
Exterior
Parking
Garage spaces 2
Garage type Underground
Other parking spaces 0
Total parking spaces 2
Condo Details
Amenities
Laundry - In Suite
Inclusions
Property History
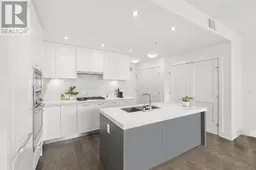 25
25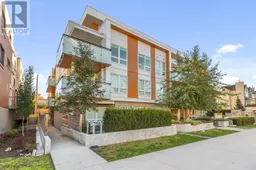 25
25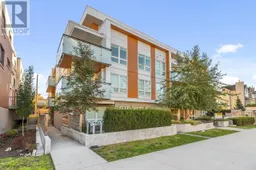 25
25
