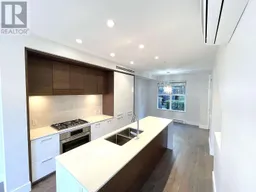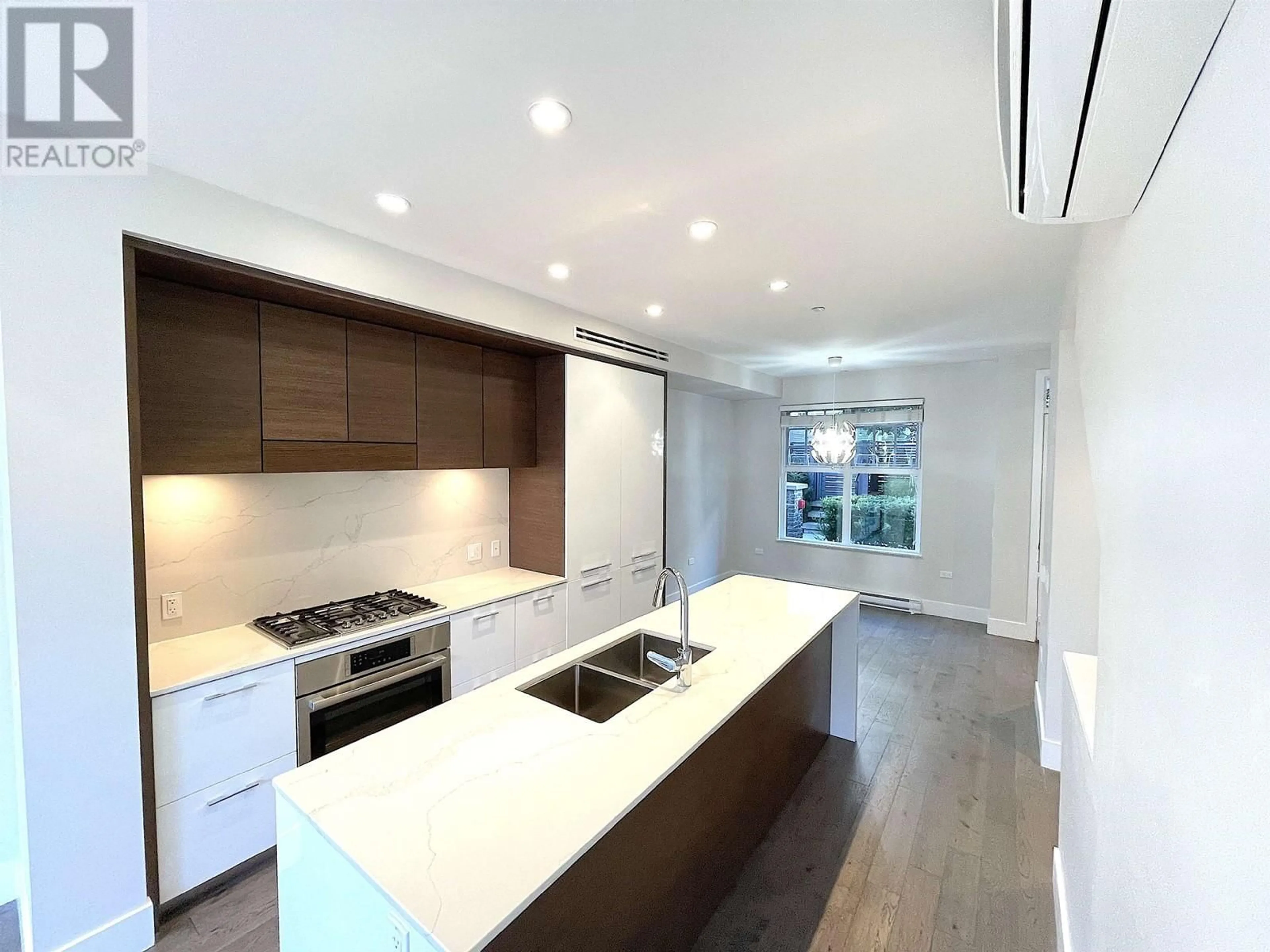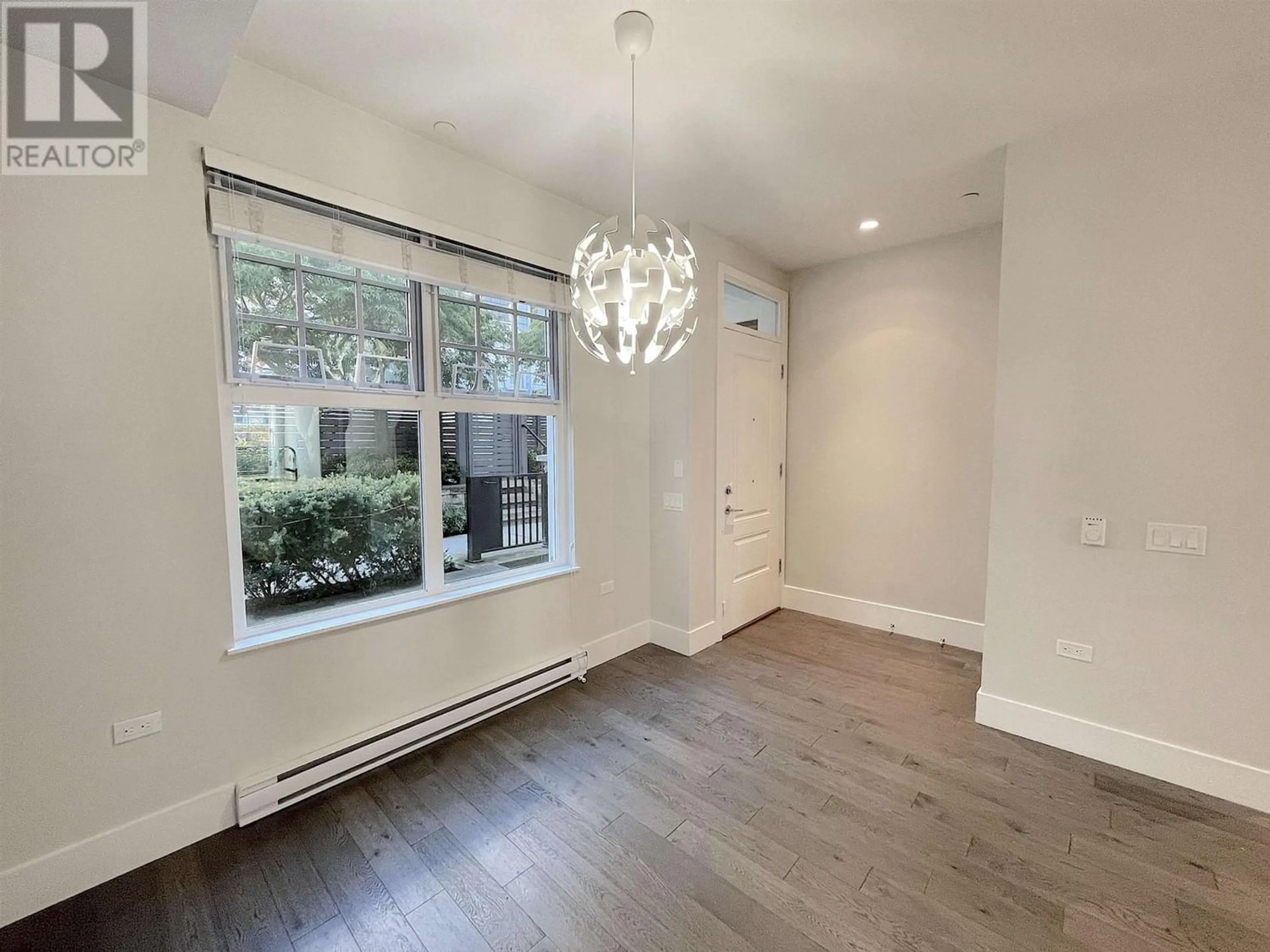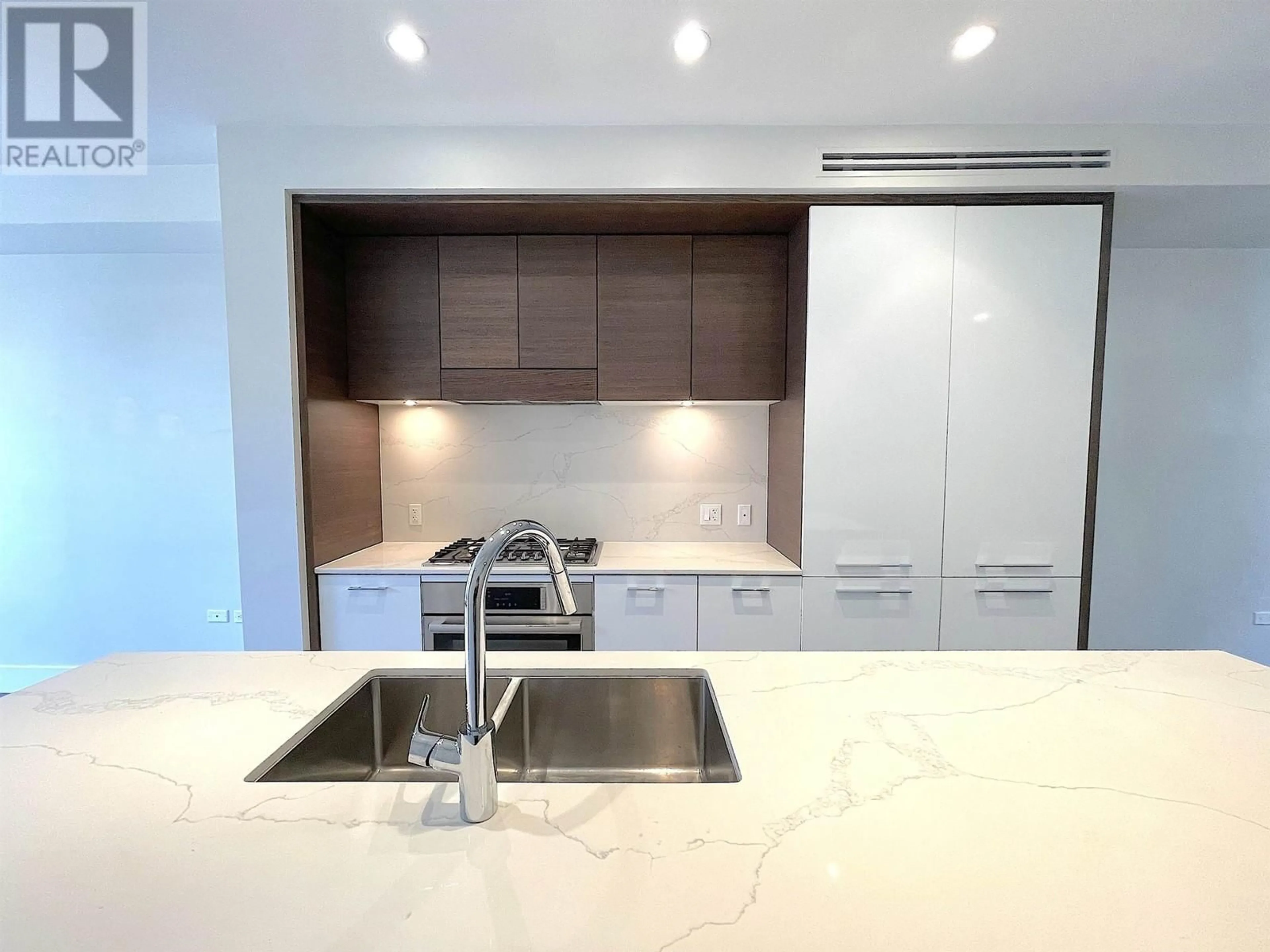3 274 W 62ND AVENUE, Vancouver, British Columbia V5X2E2
Contact us about this property
Highlights
Estimated ValueThis is the price Wahi expects this property to sell for.
The calculation is powered by our Instant Home Value Estimate, which uses current market and property price trends to estimate your home’s value with a 90% accuracy rate.Not available
Price/Sqft$1,039/sqft
Est. Mortgage$7,296/mo
Maintenance fees$580/mo
Tax Amount ()-
Days On Market128 days
Description
Elegant 3 Bed + large Den by Intracorp Townhome Collection, 2.5 Bath with open layout, high ceilings, A/C, and wood flrs.Calling all chefs! The gourmet kitchen boasts a large island, gas stove, top-of-the-line Liebherr/Bosch appliances, and abundant pantry space. Entertain or unwind on your expansive south-facing patio, perfect for relaxation. Upstairs, two well-appointed bedrooms sharing large 5-pc Bathroom. The top floor is a retreat with a spacious primary bedroom, complete with a luxurious 6-pc ensuite, walk-in closet, and a private balcony offering panoramic views. Basement laundry, 2 parking with EV ready . Steps to Winona Park, J.W. Sexsmith Elementary & Winston Churchill Secondary catchment. Close to Marine Dr, Cambie St, T&T. Timeless charm awaits! Call For Action Today! (id:39198)
Property Details
Interior
Features
Exterior
Parking
Garage spaces 2
Garage type -
Other parking spaces 0
Total parking spaces 2
Condo Details
Amenities
Laundry - In Suite
Inclusions
Property History
 40
40


