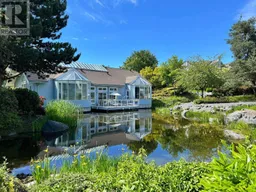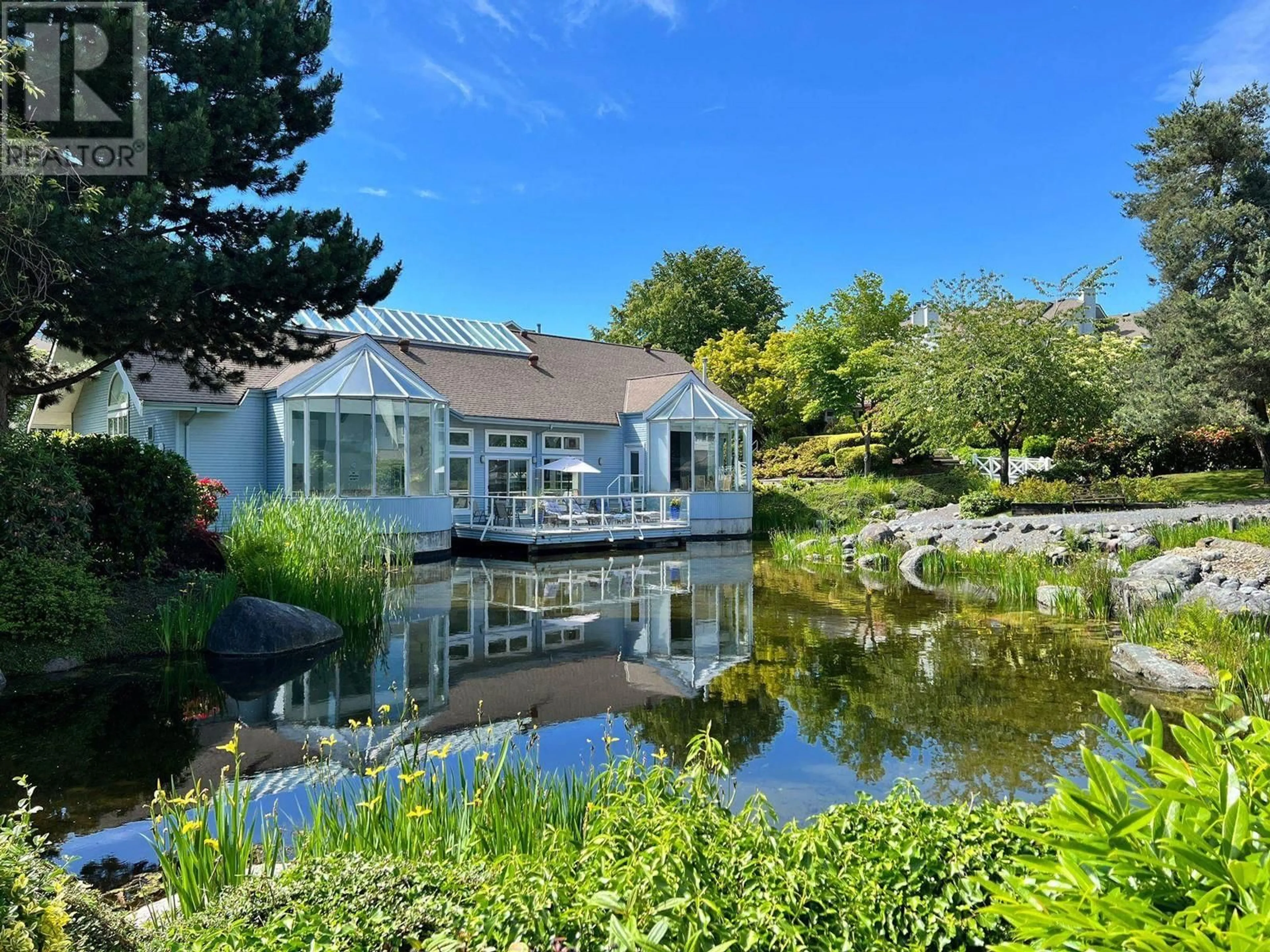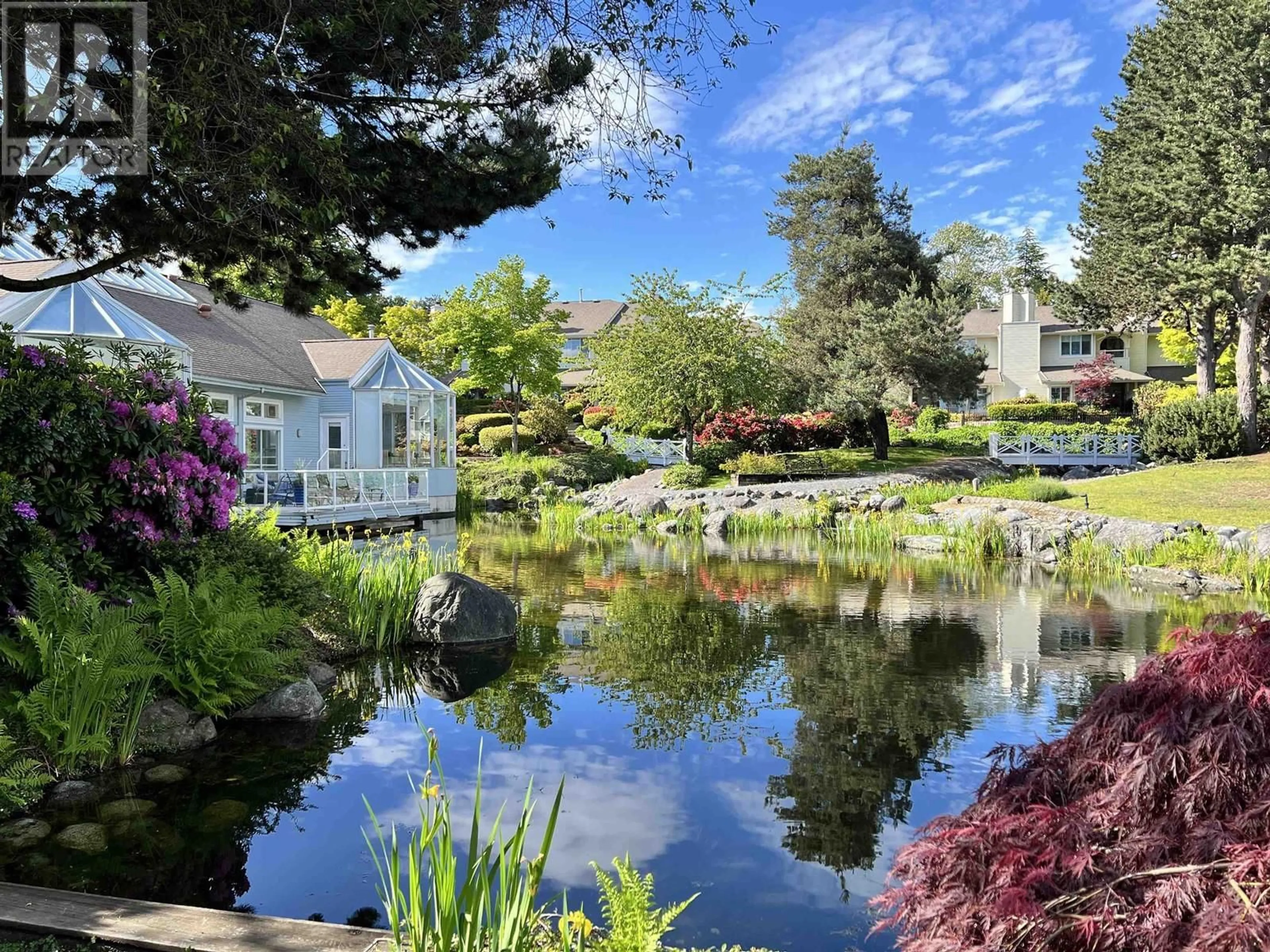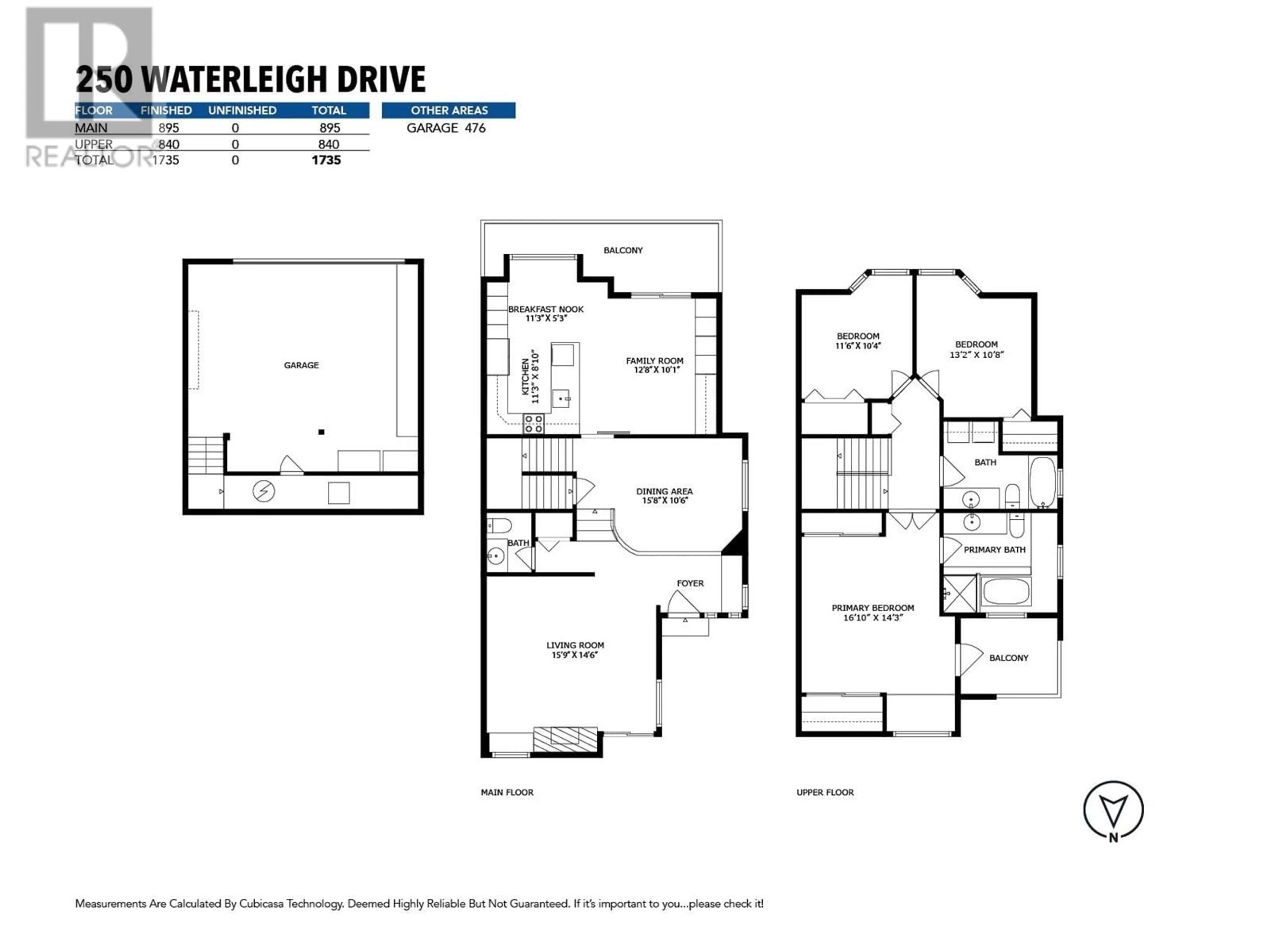250 WATERLEIGH DRIVE, Vancouver, British Columbia V5X4T2
Contact us about this property
Highlights
Estimated ValueThis is the price Wahi expects this property to sell for.
The calculation is powered by our Instant Home Value Estimate, which uses current market and property price trends to estimate your home’s value with a 90% accuracy rate.Not available
Price/Sqft$759/sqft
Days On Market1 day
Est. Mortgage$5,665/mth
Maintenance fees$782/mth
Tax Amount ()-
Description
Welcome to "The Springs" in convenient South Cambie. This three-bedroom, three-bathroom townhouse offers the best of location and quiet privacy. Easy to shopping, parks, and restaurants, with access to YVR and downtown via the Canada Line, convenience is at your doorstep. Step inside to this corner unit with views of the central pond and gardens from the bedroom, balcony, and patio. Entertain in the spacious living room and separate formal dining area, or gather with loved ones in the large eat-in kitchen and family room. With an attached two-car garage, in original and clean condition this residence is ideal for young families and professional couples to decorate or renovate to taste. Don´t miss the opportunity to make this exceptional townhouse a forever home! (id:39198)
Property Details
Interior
Features
Exterior
Features
Parking
Garage spaces 2
Garage type Garage
Other parking spaces 0
Total parking spaces 2
Condo Details
Amenities
Exercise Centre, Laundry - In Suite, Recreation Centre
Inclusions
Property History
 40
40 39
39


