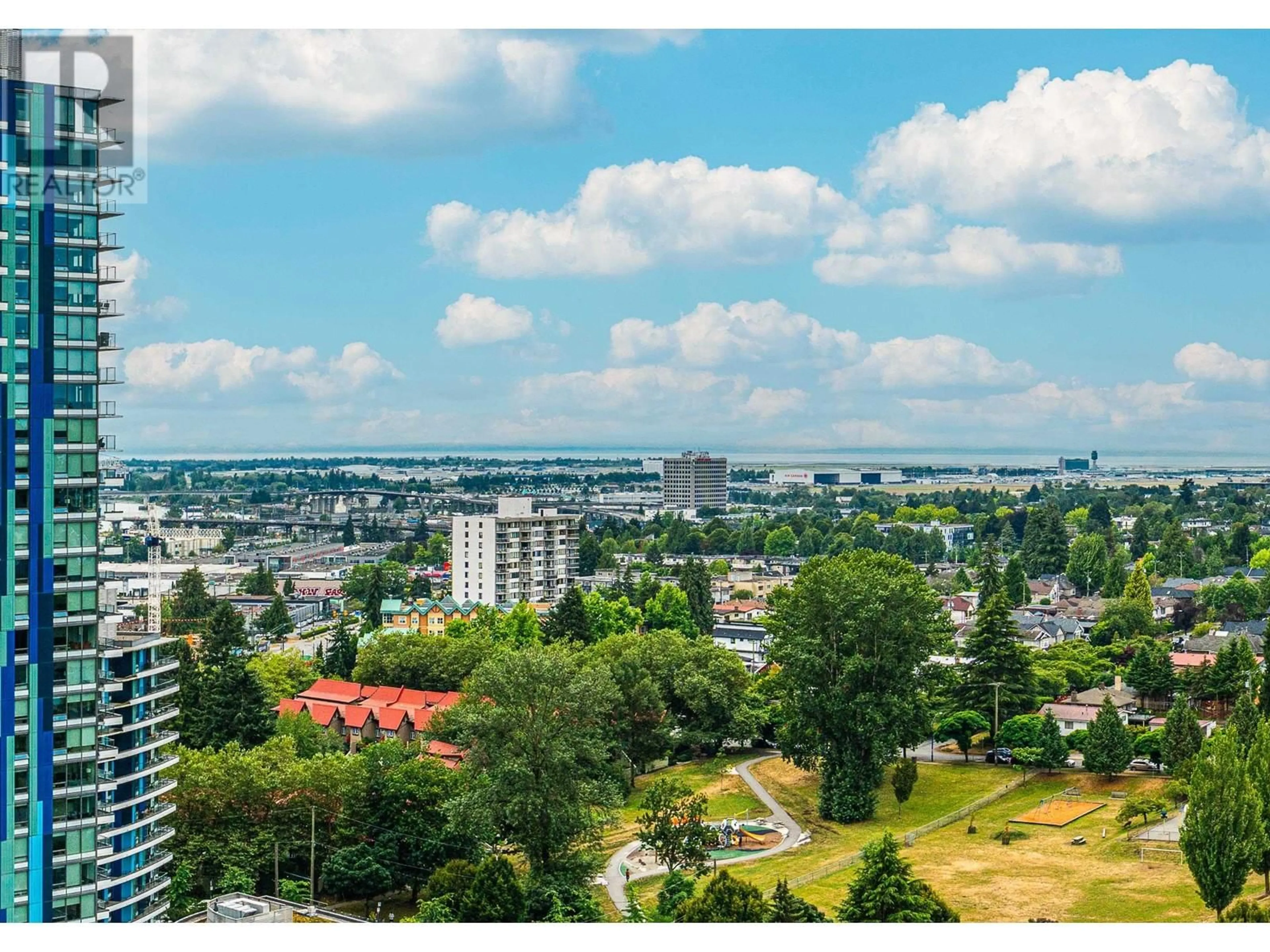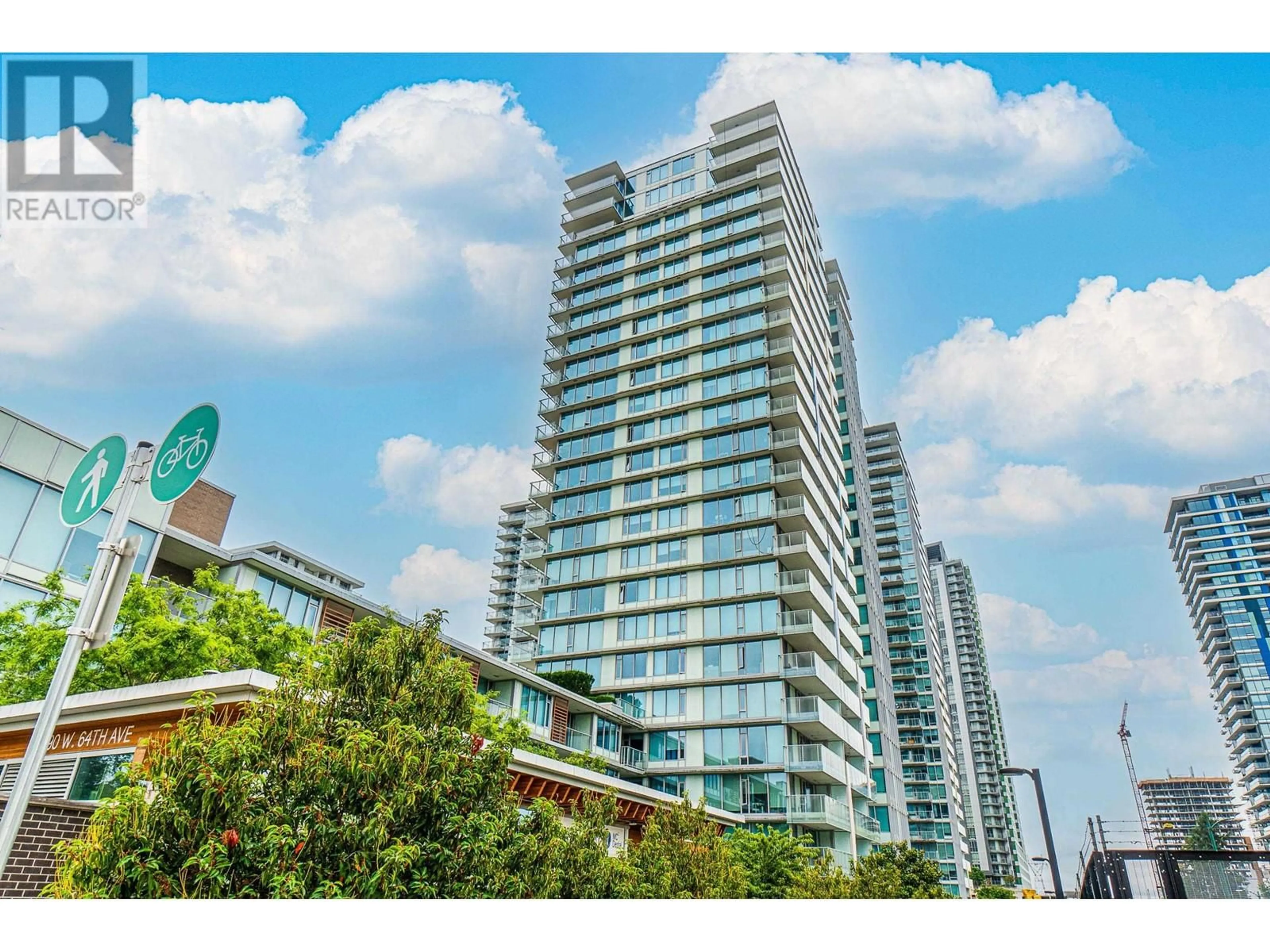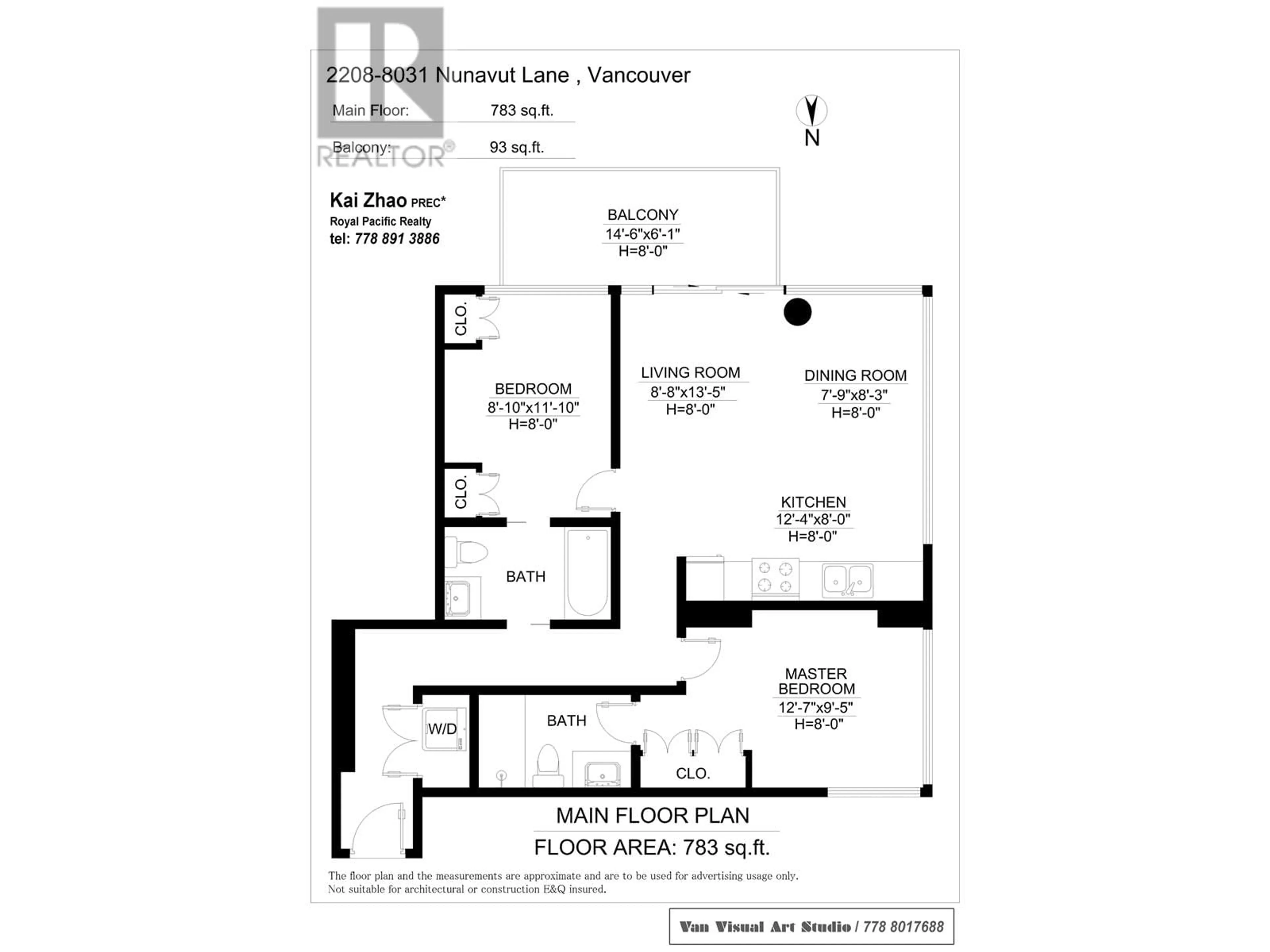2208 8031 NUNAVUT LANE, Vancouver, British Columbia V5X0C9
Contact us about this property
Highlights
Estimated ValueThis is the price Wahi expects this property to sell for.
The calculation is powered by our Instant Home Value Estimate, which uses current market and property price trends to estimate your home’s value with a 90% accuracy rate.Not available
Price/Sqft$1,058/sqft
Est. Mortgage$3,560/mo
Maintenance fees$643/mo
Tax Amount ()-
Days On Market3 days
Description
Beautifully upgraded 2 Bdrm/2 Bath with rich materials & 270 degree SPECTACULAR VIEWS of WATER, MTNS & BEYOND! This upper floor corner sky-home is perfectly laid out w/separate bdrms w/ensuites, open livrm/dinrm & huge covered sundeck to enjoy the stunning views. Features include recently upgraded wide plan hardwood floors throughout & Italian designer kitchen with Blomberg appliance pkg, full height marble backsplash & stone counters. Enjoy the spa-like baths w/custom designed medicine cabinet complete with vanity mirror & marble ctrs. Great amenities incl concierge, meeting room and gym. Steps to the Canada Line, JW Sexsmith Elementary & Sir Winston Churchill Sec. T&T shops, Bank & Theatre.New painting and new floor. Open house at 2-4pm on Sun Nov 17. (id:39198)
Property Details
Interior
Features
Exterior
Parking
Garage spaces 1
Garage type Underground
Other parking spaces 0
Total parking spaces 1
Condo Details
Amenities
Exercise Centre
Inclusions
Property History
 31
31


