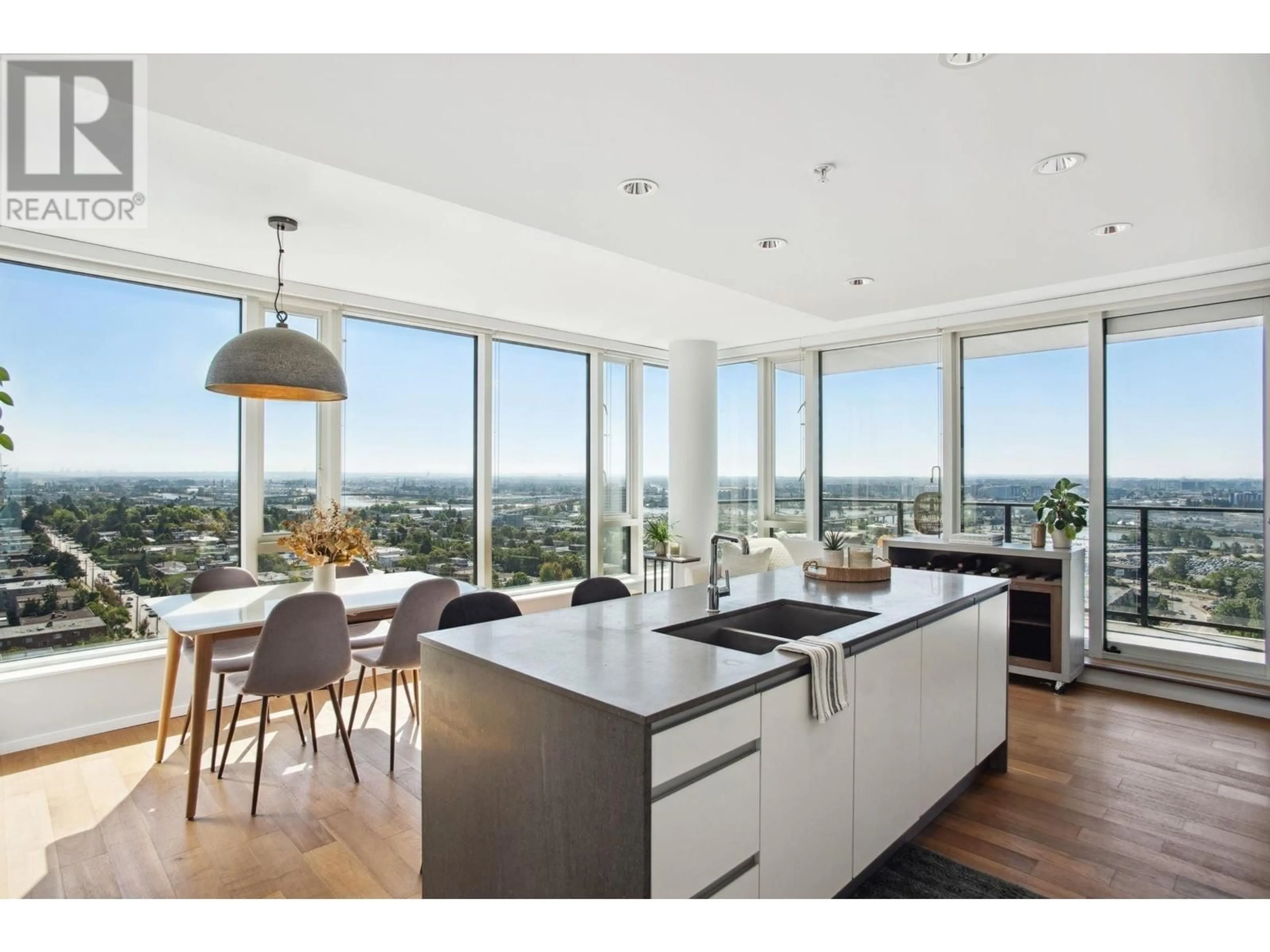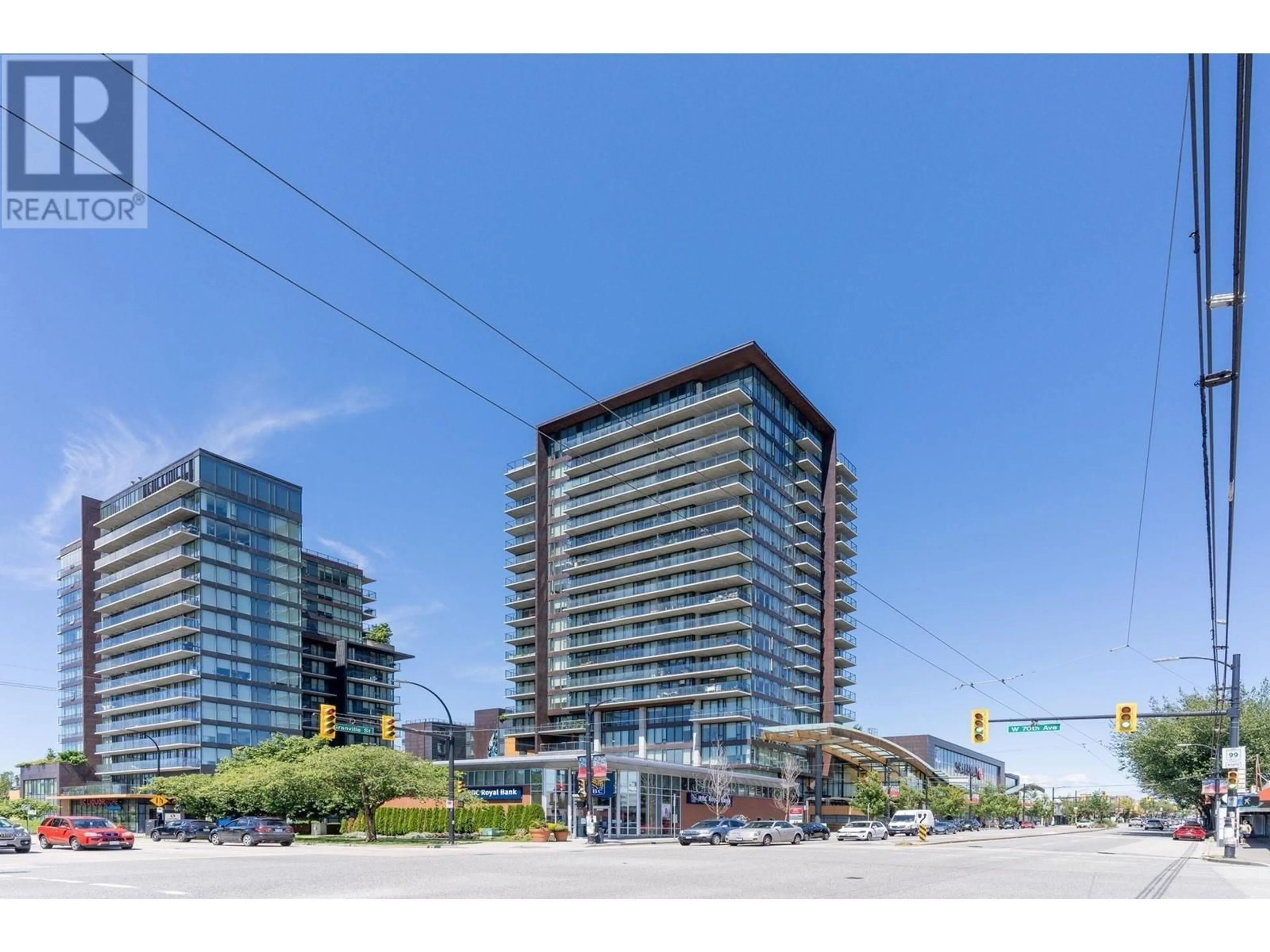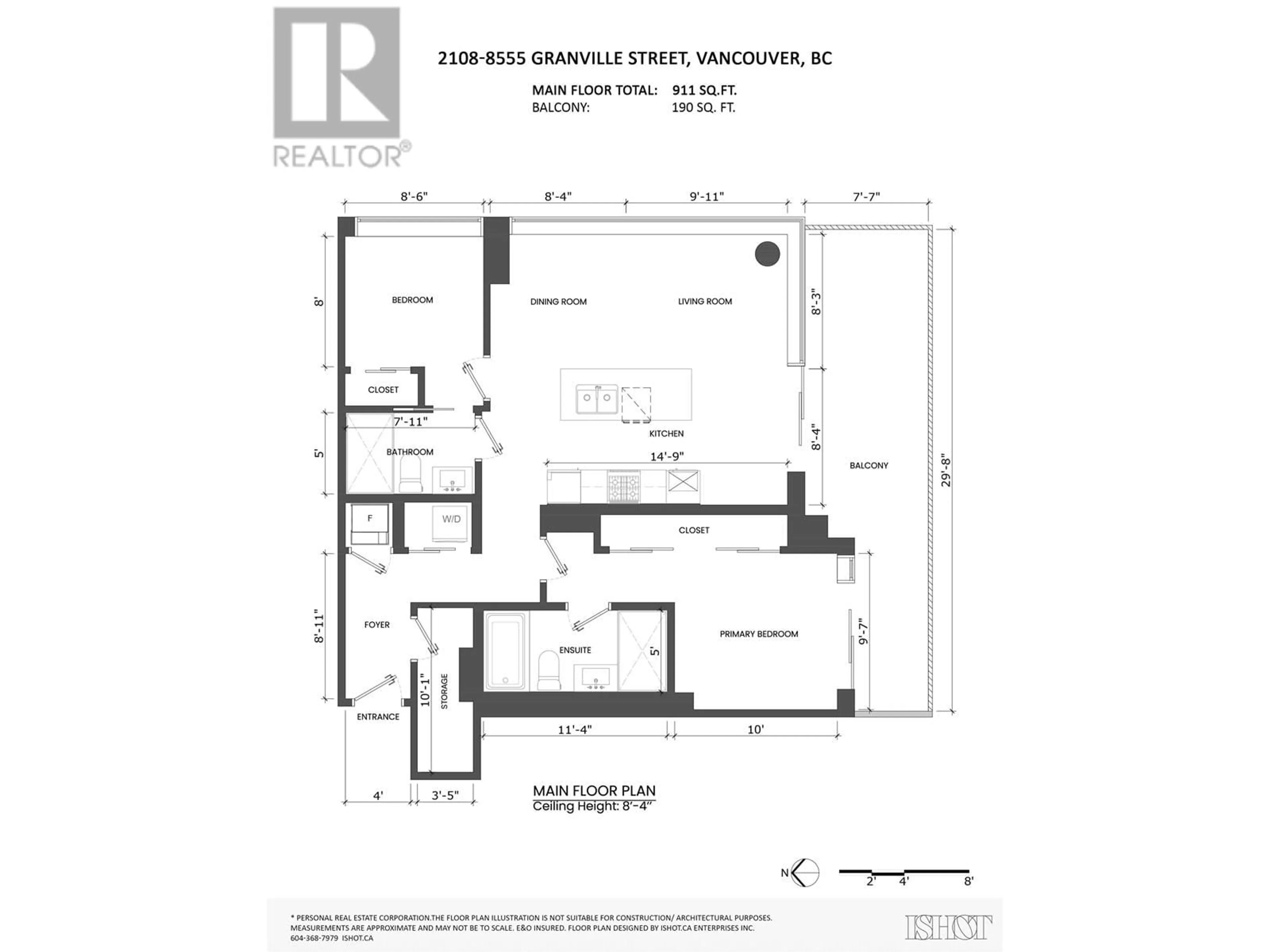2108 8555 GRANVILLE STREET, Vancouver, British Columbia V6P0C3
Contact us about this property
Highlights
Estimated ValueThis is the price Wahi expects this property to sell for.
The calculation is powered by our Instant Home Value Estimate, which uses current market and property price trends to estimate your home’s value with a 90% accuracy rate.Not available
Price/Sqft$1,172/sqft
Est. Mortgage$4,587/mo
Maintenance fees$743/mo
Tax Amount ()-
Days On Market4 days
Description
Welcome to Granville at 70th, the luxurious community developed by Westbank. Upon entering this sub-penthouse unit, you are greeted by breathtaking panoramic views through the wall of windows, offering sights of the North Shore Mountains, Fraser River, & Boundary Bay. The kitchen features top-of-the-line Miele Appliances with fully integrated matching panelling, creating a sleek & modern design. The open-air living room & dining room provide incredible views from every angle & seamlessly flow onto the oversized private patio, perfect for entertaining. The front entry has a sizeable storage closet & stacked laundry with additional storage space. This convenient location offers easy access to Safeway, Starbucks, a liquor store, banks, schools, beautiful bike paths, & Riverview Park. (id:39198)
Property Details
Interior
Features
Exterior
Parking
Garage spaces 1
Garage type Underground
Other parking spaces 0
Total parking spaces 1
Condo Details
Amenities
Exercise Centre, Laundry - In Suite
Inclusions
Property History
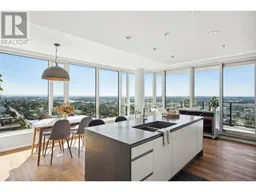 26
26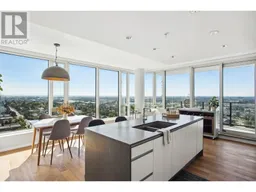 25
25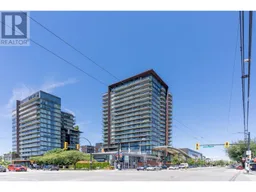 25
25
