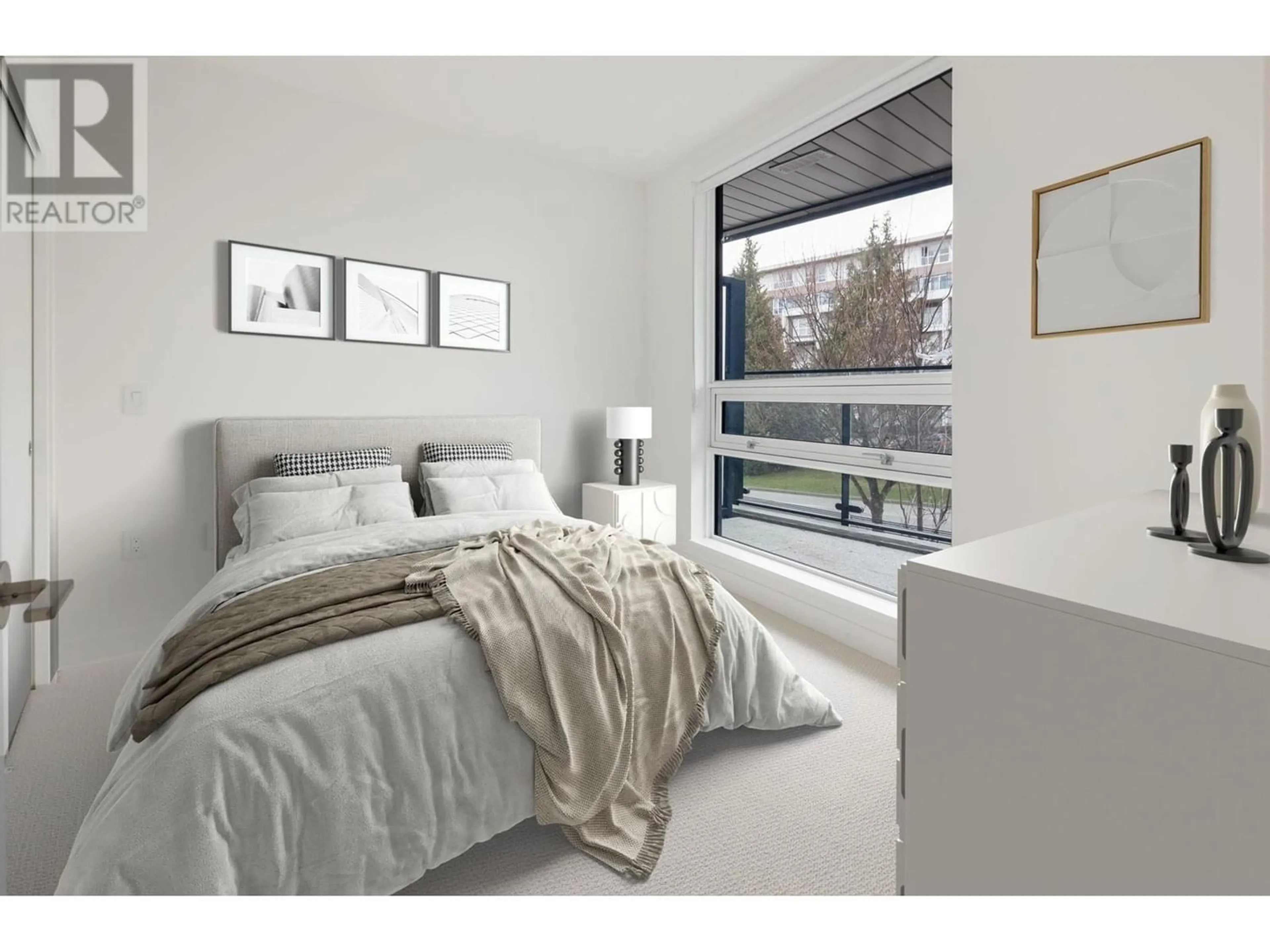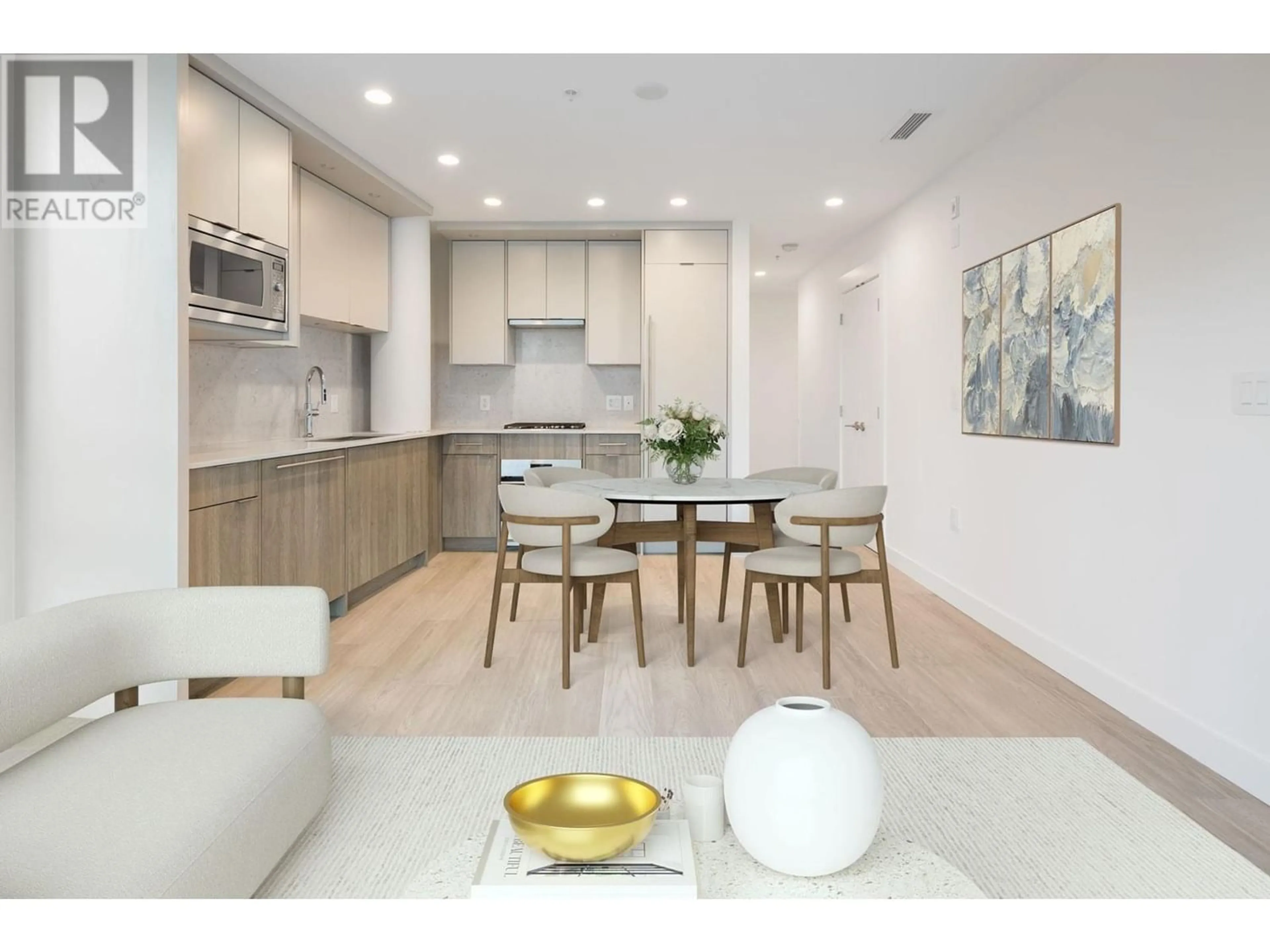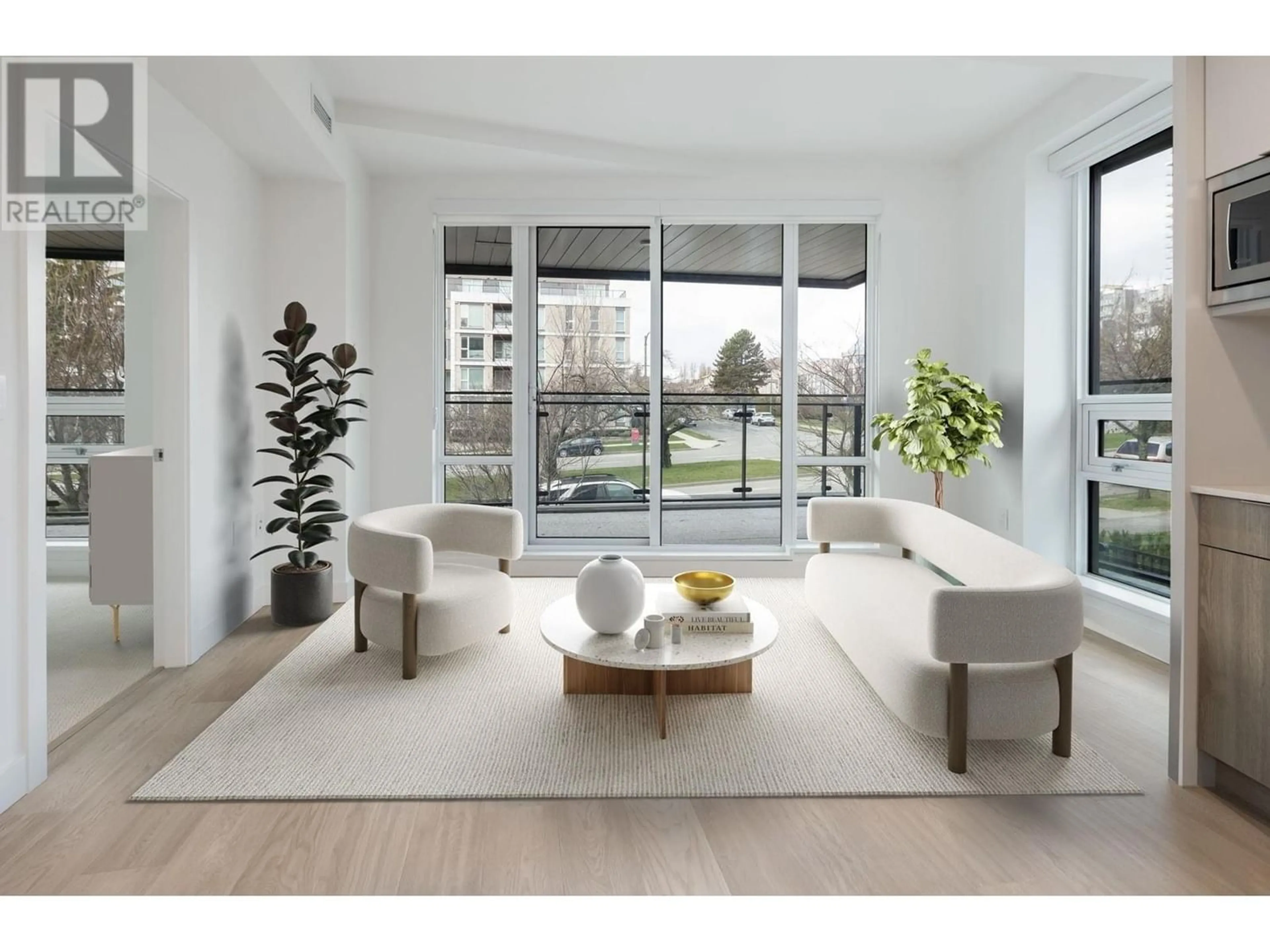206 7638 CAMBIE STREET, Vancouver, British Columbia V6P3H7
Contact us about this property
Highlights
Estimated ValueThis is the price Wahi expects this property to sell for.
The calculation is powered by our Instant Home Value Estimate, which uses current market and property price trends to estimate your home’s value with a 90% accuracy rate.Not available
Price/Sqft$1,188/sqft
Est. Mortgage$3,835/mo
Maintenance fees$449/mo
Tax Amount ()-
Days On Market264 days
Description
Welcome to Winona on Cambie, an intimate collection of Parkside luxury residences built to LEED Gold standards. This beautiful CORNER 2BED, 2BATH w/FLEX offers an open concept kitchen with high end WOLF gas cooktop/wall oven, SUB ZERO fridge, polished Cambria quartz & modern duo tone cabinetry. The bright living room with floor to ceiling windows extends to a covered balcony perfect for a morning coffee. The second bedroom (no closet) has its own balcony with quiet outlook making it perfect for a child's bedroom or home office. ENG HW, AC, HRV, 9´ ceilings & spa-inspired baths make this a great purchase into an exclusive & convenient location. Minutes to Oakridge, QE Park, Marine Gateway (T&T), Langara and short walk to Marine Drive SkyTrain. 1 secured parking. OPEN HOUSE SUN, MAR 3, 2PM-4PM (id:39198)
Property Details
Interior
Features
Exterior
Parking
Garage spaces 1
Garage type Underground
Other parking spaces 0
Total parking spaces 1
Condo Details
Amenities
Laundry - In Suite
Inclusions
Property History
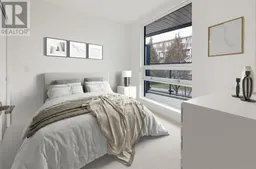 11
11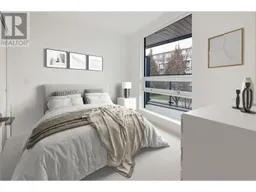 11
11 13
13
