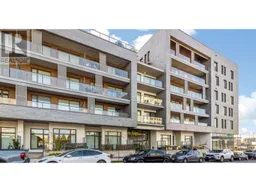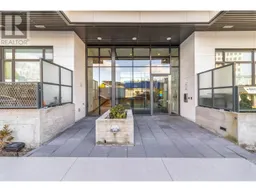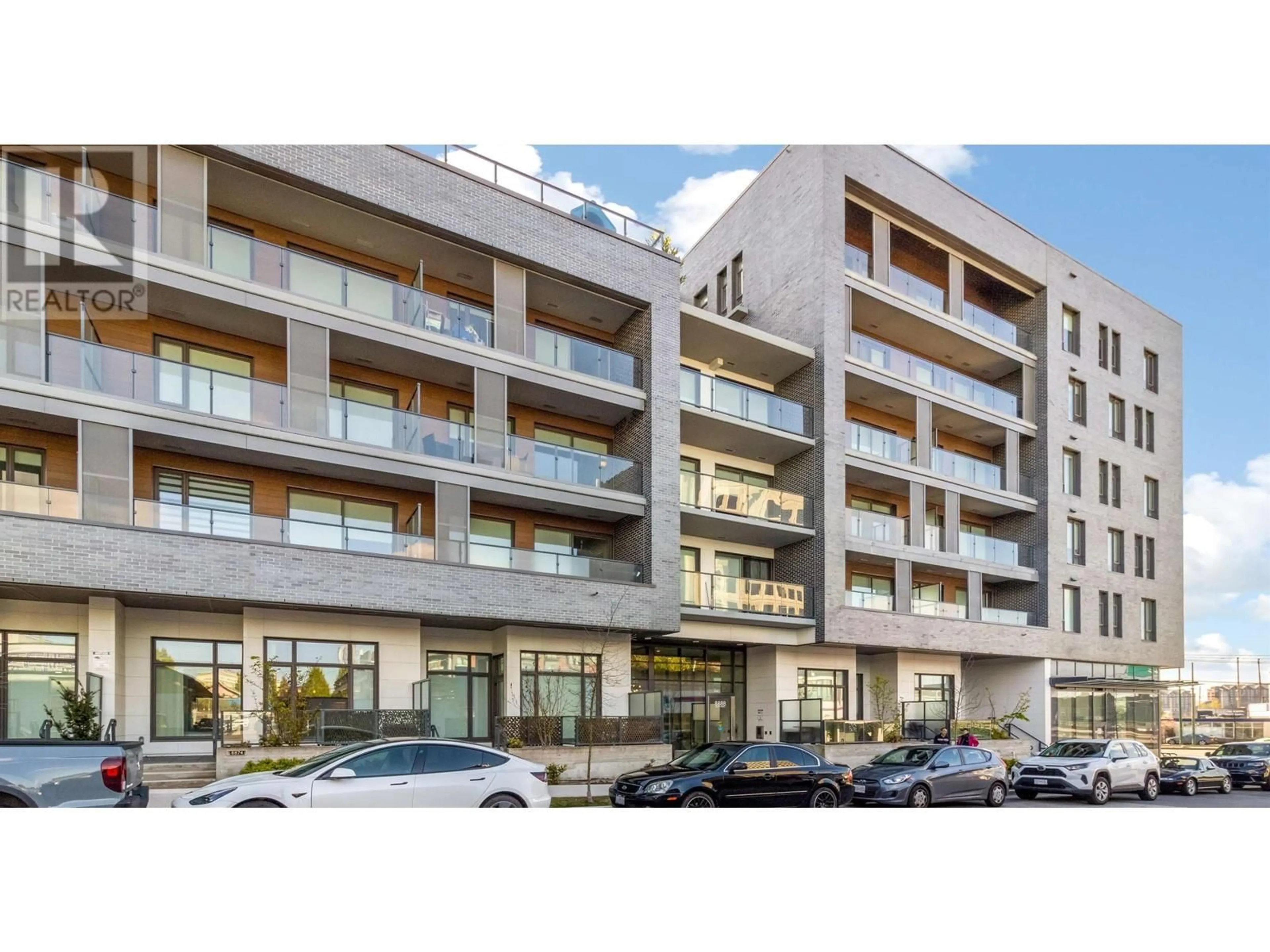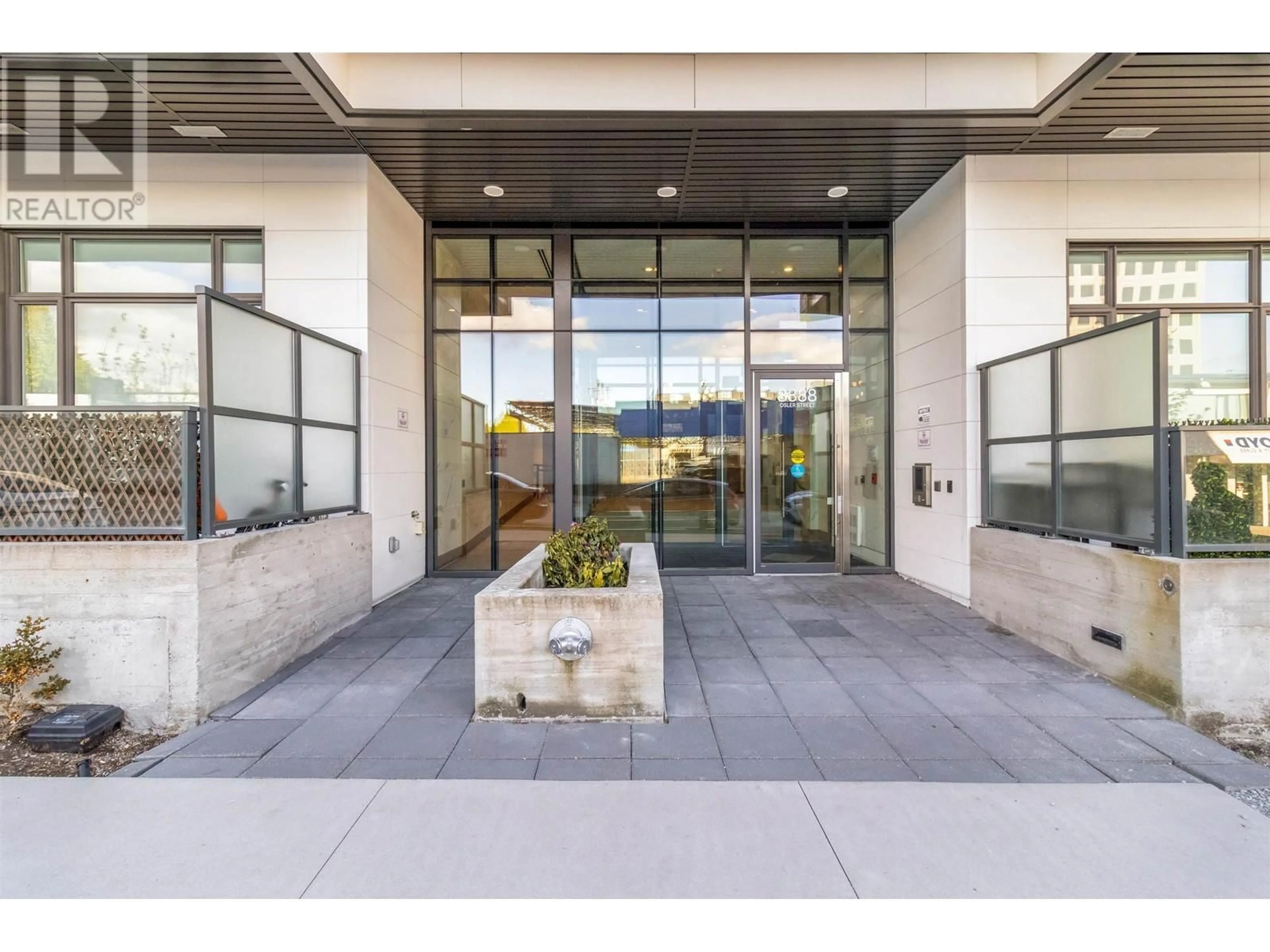201 8888 OSLER STREET, Vancouver, British Columbia V6P4G2
Contact us about this property
Highlights
Estimated ValueThis is the price Wahi expects this property to sell for.
The calculation is powered by our Instant Home Value Estimate, which uses current market and property price trends to estimate your home’s value with a 90% accuracy rate.Not available
Price/Sqft$1,048/sqft
Est. Mortgage$5,102/mo
Maintenance fees$594/mo
Tax Amount ()-
Days On Market59 days
Description
This thoughtfully designed 3-bedroom home brings modern living to one of Vancouver´s most sought-after Marpole area. Plenty of natural light alongside a large covered balcony in this air-conditioned SW facing corner unit welcome indoor-outdoor living year-round. A large open-concept kitchen with island equipped with an integrated 30" Bosch appliance package that features a five-burner gas cooktop, wall oven, dishwasher, and refrigerator. Generous sized master bedroom with walk-in closet, one parking stall and a same floor XL storage room for your convenience. A fully landscaped 5th floor outdoor community lounge and playground. Less than 5 minutes drive to the airport and the Designer Outlet. 1 EV parking included! Motivated Seller and priced to sell! (id:39198)
Property Details
Interior
Features
Exterior
Parking
Garage spaces 1
Garage type -
Other parking spaces 0
Total parking spaces 1
Condo Details
Amenities
Laundry - In Suite
Inclusions
Property History
 22
22 22
22

