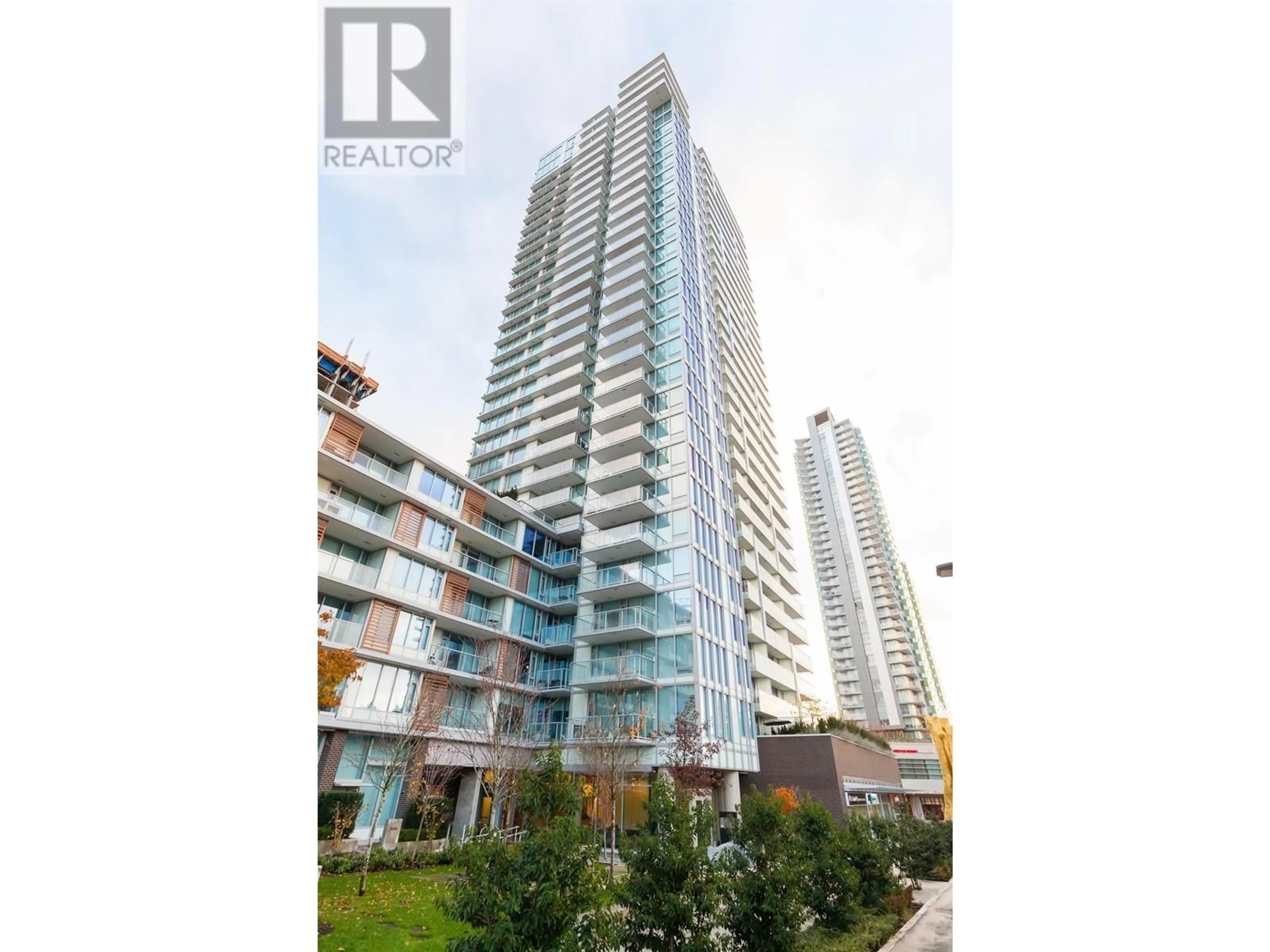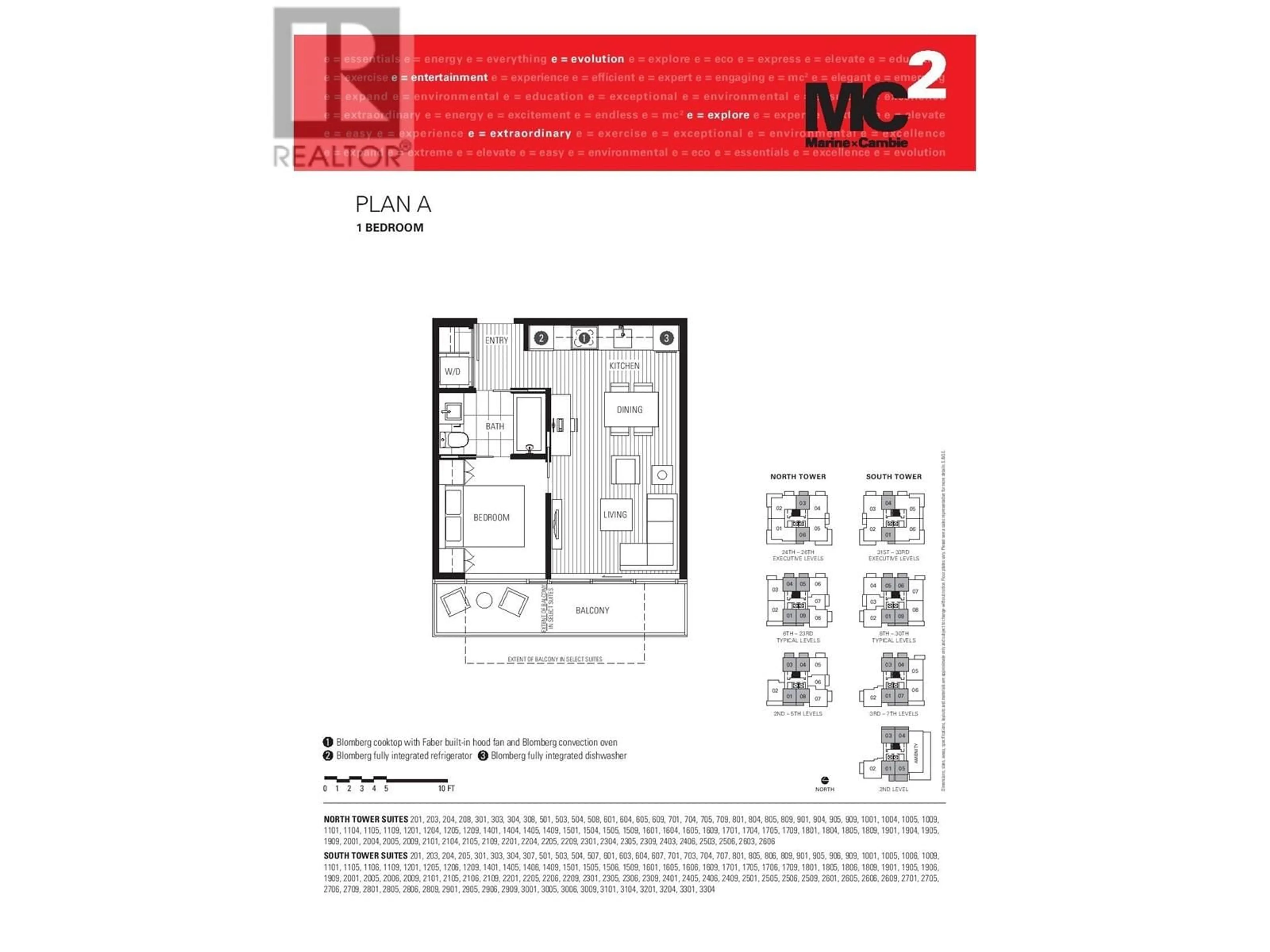201 8031 NUNAVUT LANE, Vancouver, British Columbia V5X0C9
Contact us about this property
Highlights
Estimated ValueThis is the price Wahi expects this property to sell for.
The calculation is powered by our Instant Home Value Estimate, which uses current market and property price trends to estimate your home’s value with a 90% accuracy rate.Not available
Price/Sqft$1,167/sqft
Days On Market1 day
Est. Mortgage$2,276/mth
Maintenance fees$370/mth
Tax Amount ()-
Description
Here's your opportunity to live in Vancouver's highly sought after Cambie Corridor! Some warranties still intact, this incredibly laid out 1 bedroom WITH downstairs storage features an amazing floorplan + generous patios! Your home comes fully equipped with insuite laundry, marble backsplash, Armony cabinets, & like new appliances. MC2 features superb amenities including a gym, 24 hr concierge service, & other podium level recreation facilities. Only a stone's throw away from the Canada Line skytrain station, T&T Groceries, Starbucks, & other popular retailers, everything is available at your doorsteps. Easy access to Richmond, YVR, Downtown, Langara & Oakridge Centre, don't miss this opportunity! Open House this Saturday 1-4pm July 27 or book your private appmt today! (id:39198)
Upcoming Open House
Property Details
Condo Details
Amenities
Exercise Centre, Laundry - In Suite, Recreation Centre
Inclusions
Property History
 13
13


