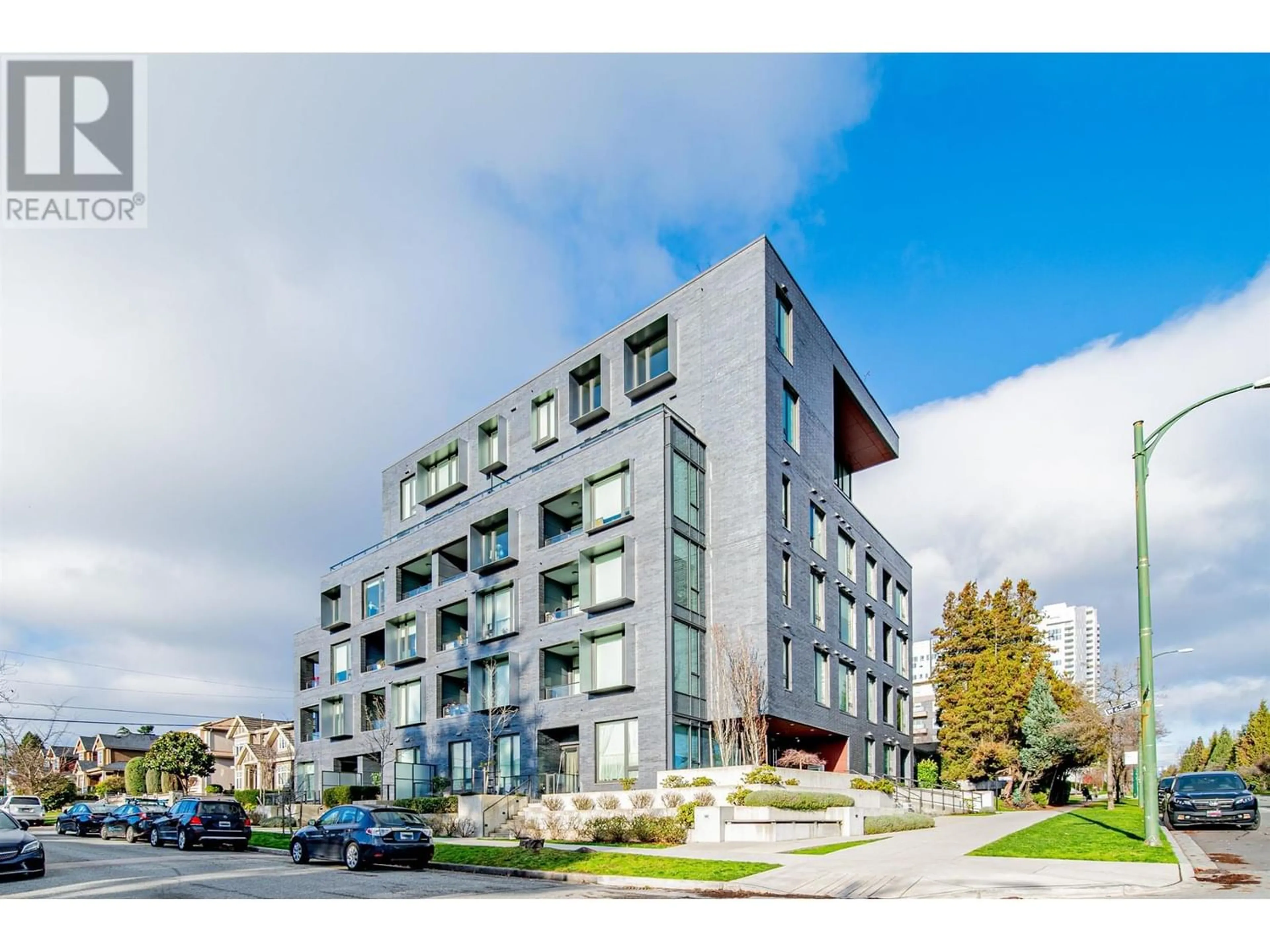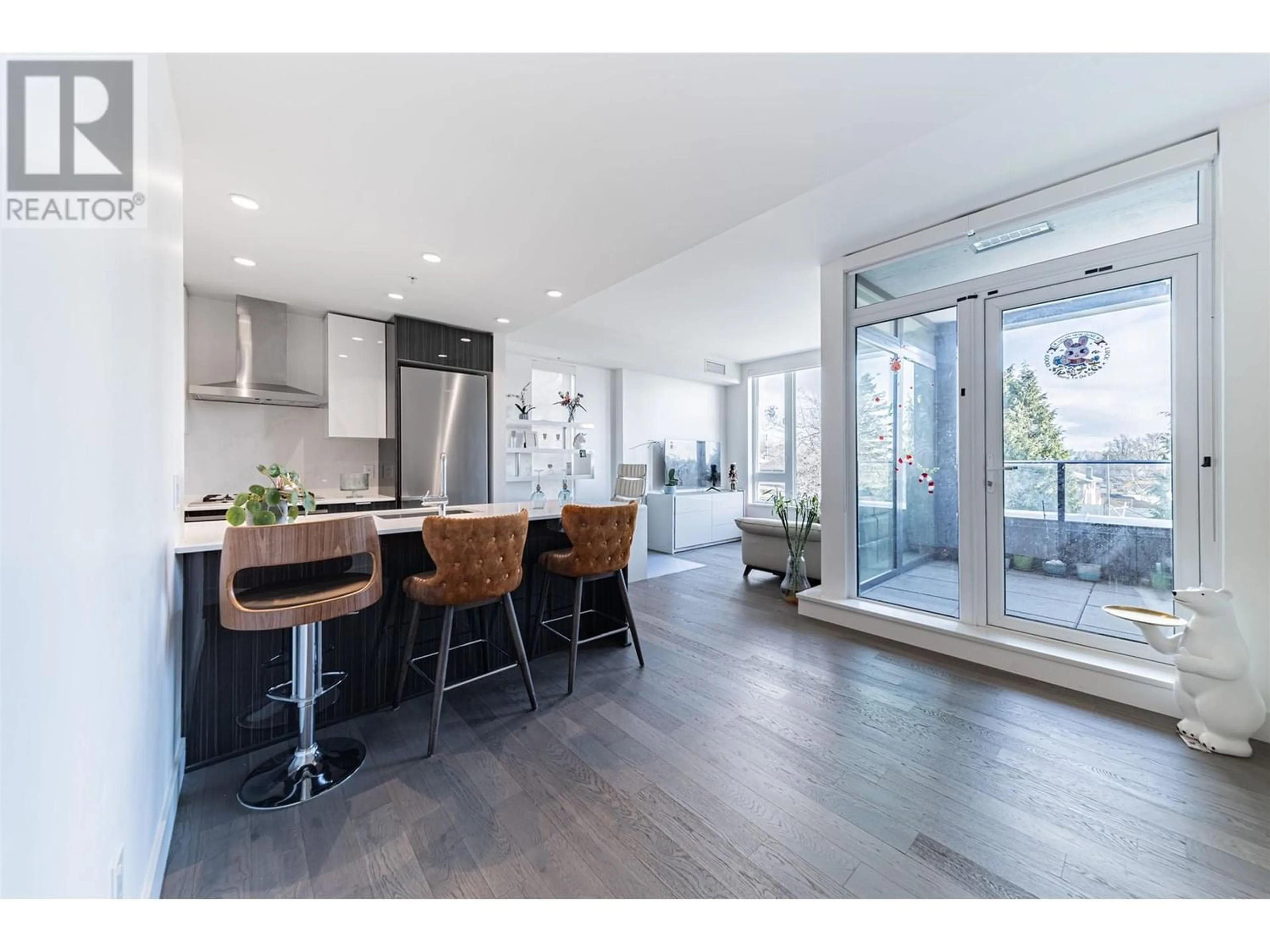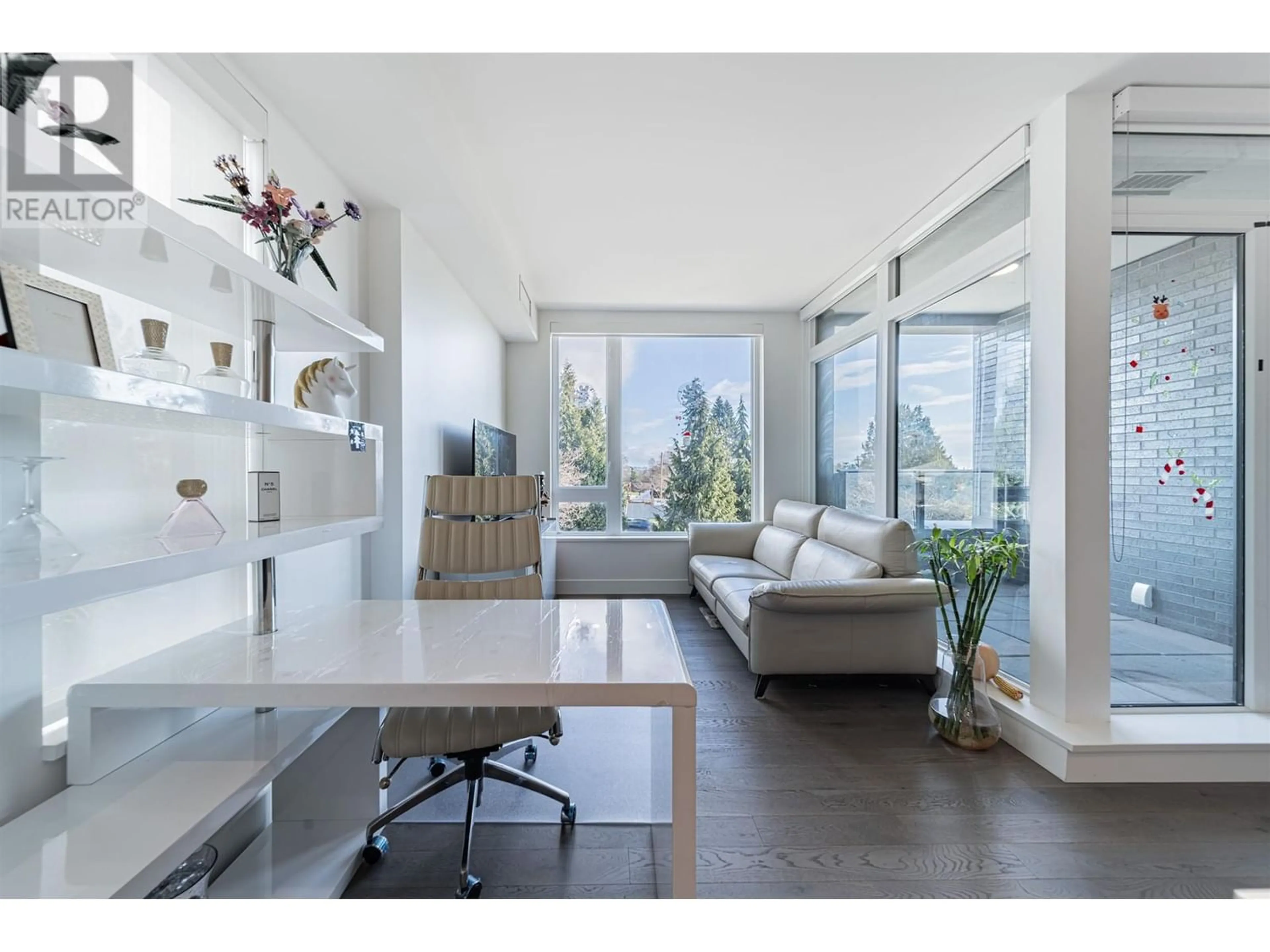201 7777 CAMBIE STREET, Vancouver, British Columbia V6P3H9
Contact us about this property
Highlights
Estimated ValueThis is the price Wahi expects this property to sell for.
The calculation is powered by our Instant Home Value Estimate, which uses current market and property price trends to estimate your home’s value with a 90% accuracy rate.Not available
Price/Sqft$1,263/sqft
Est. Mortgage$4,887/mo
Maintenance fees$566/mo
Tax Amount ()-
Days On Market146 days
Description
Welcome to the most sought-after Cambie Corridor and the best-valued CONCRETE building SOMA in Vancouver West! This NEW Air Conditioned 2 BEDS + 2 BATHS with rare 901sqft comfortable living area, 1 PARKING STALL and 1 STORAGE LOCKER&1 BIKE LOCKER!!The contemporary design of living and including High-end European MIELE SS Appliances and Quartz Countertops. Generous size Balcony, lovely durable Engineer Hardwood Flooring, and plenty of Closet space with North East-facing and near Winona Parks! Super convenient location, 10 mins walk to Sky-Train, cinema, T&T, restaurants, shoppings;easy access to YVR, UBC,DT,Oakridge Mall, Langara College, and etc. Rental & Pets allowed.Top school Churchill Second&Laurier Elem.Ideal for First-time Buyer, Move-in Ready.Open house: Sat, 6/29, 2-4pm (id:39198)
Property Details
Interior
Features
Exterior
Parking
Garage spaces 1
Garage type Underground
Other parking spaces 0
Total parking spaces 1
Condo Details
Amenities
Laundry - In Suite
Inclusions
Property History
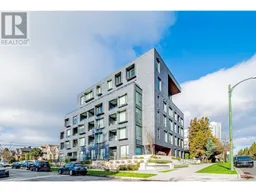 17
17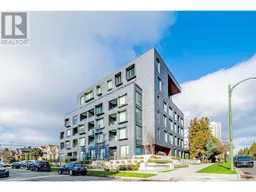 17
17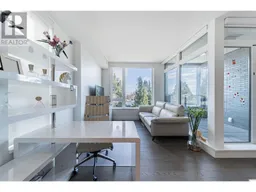 17
17
