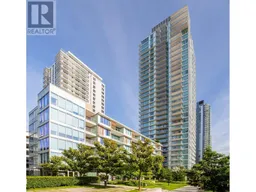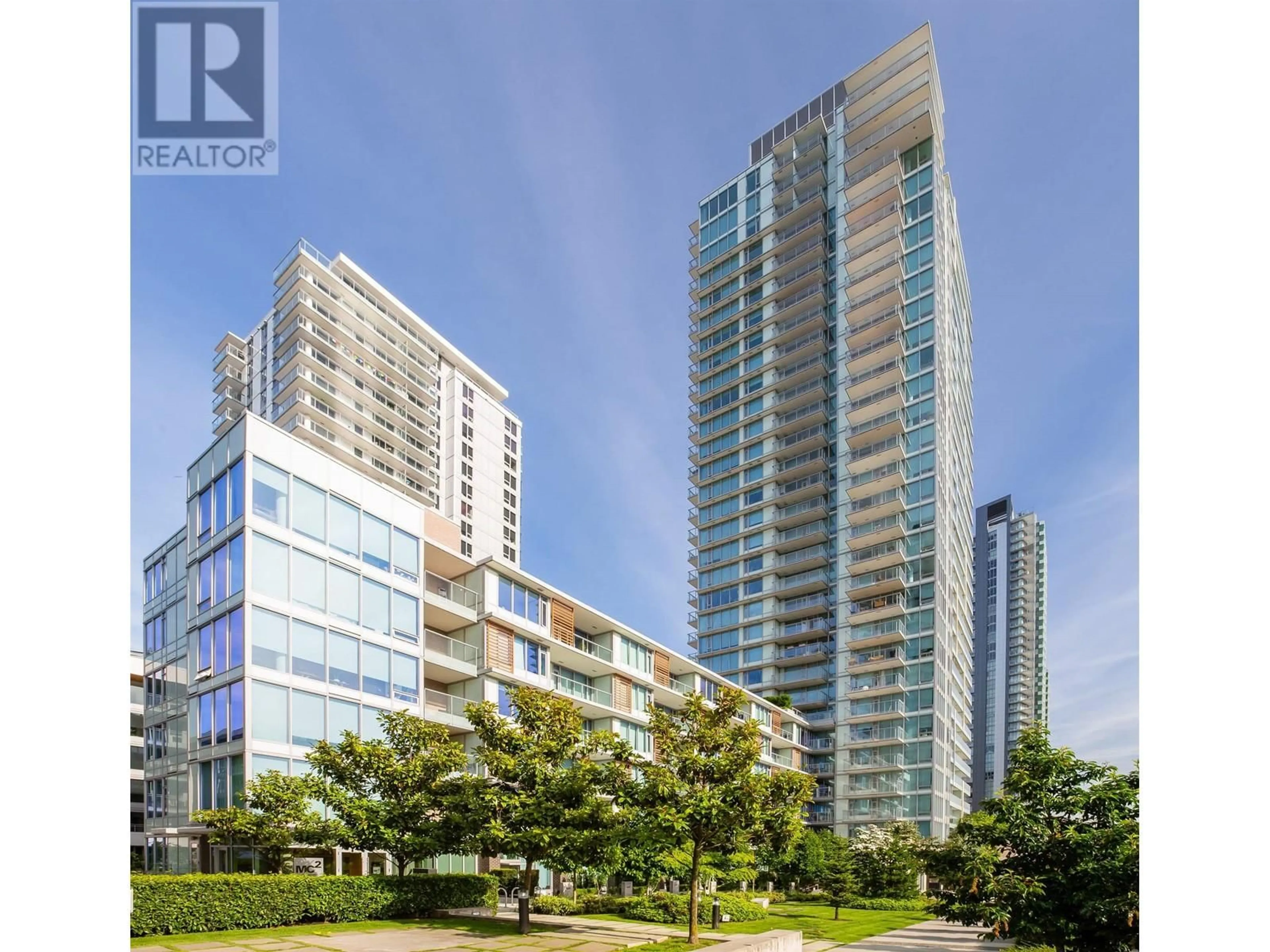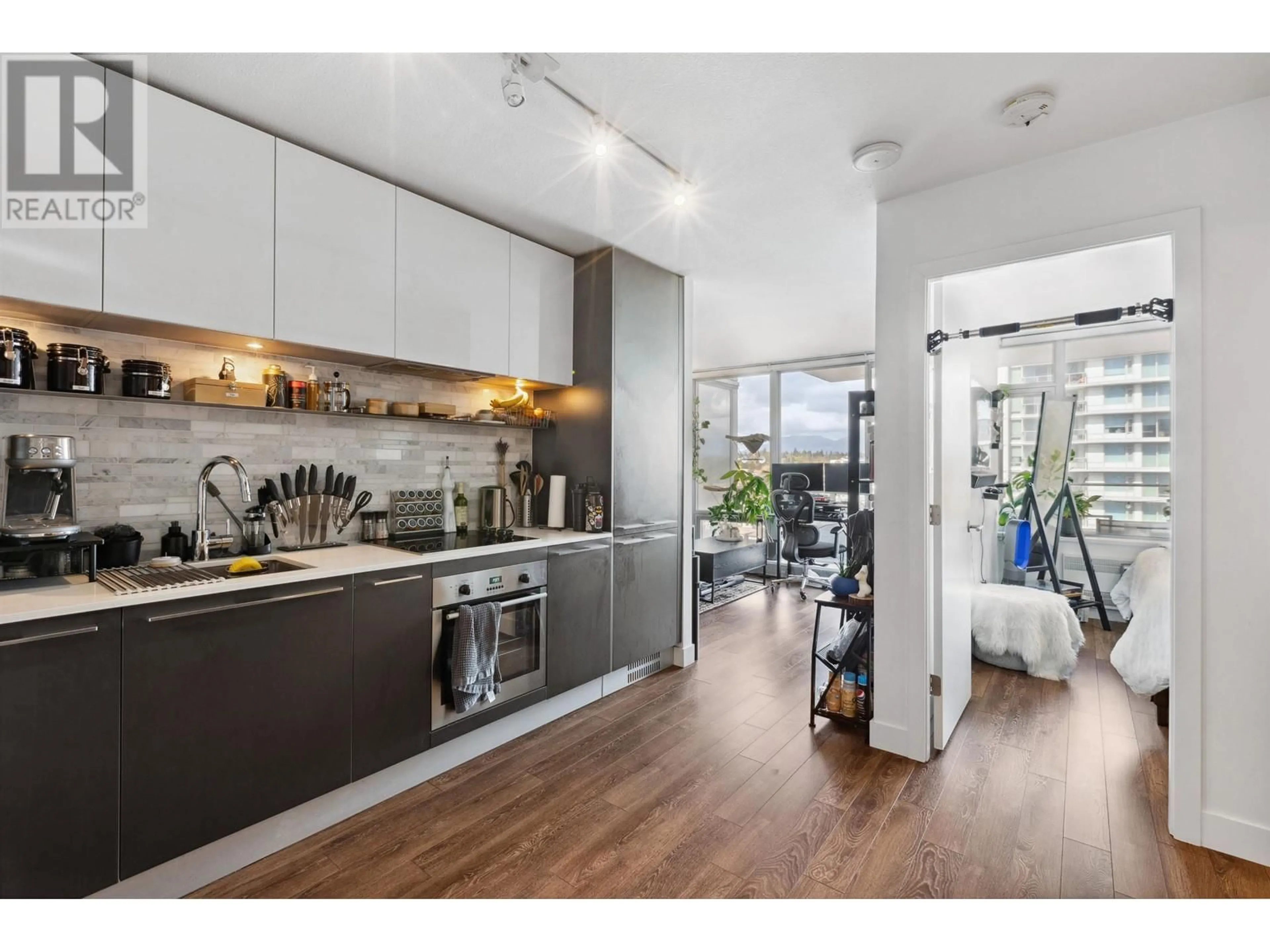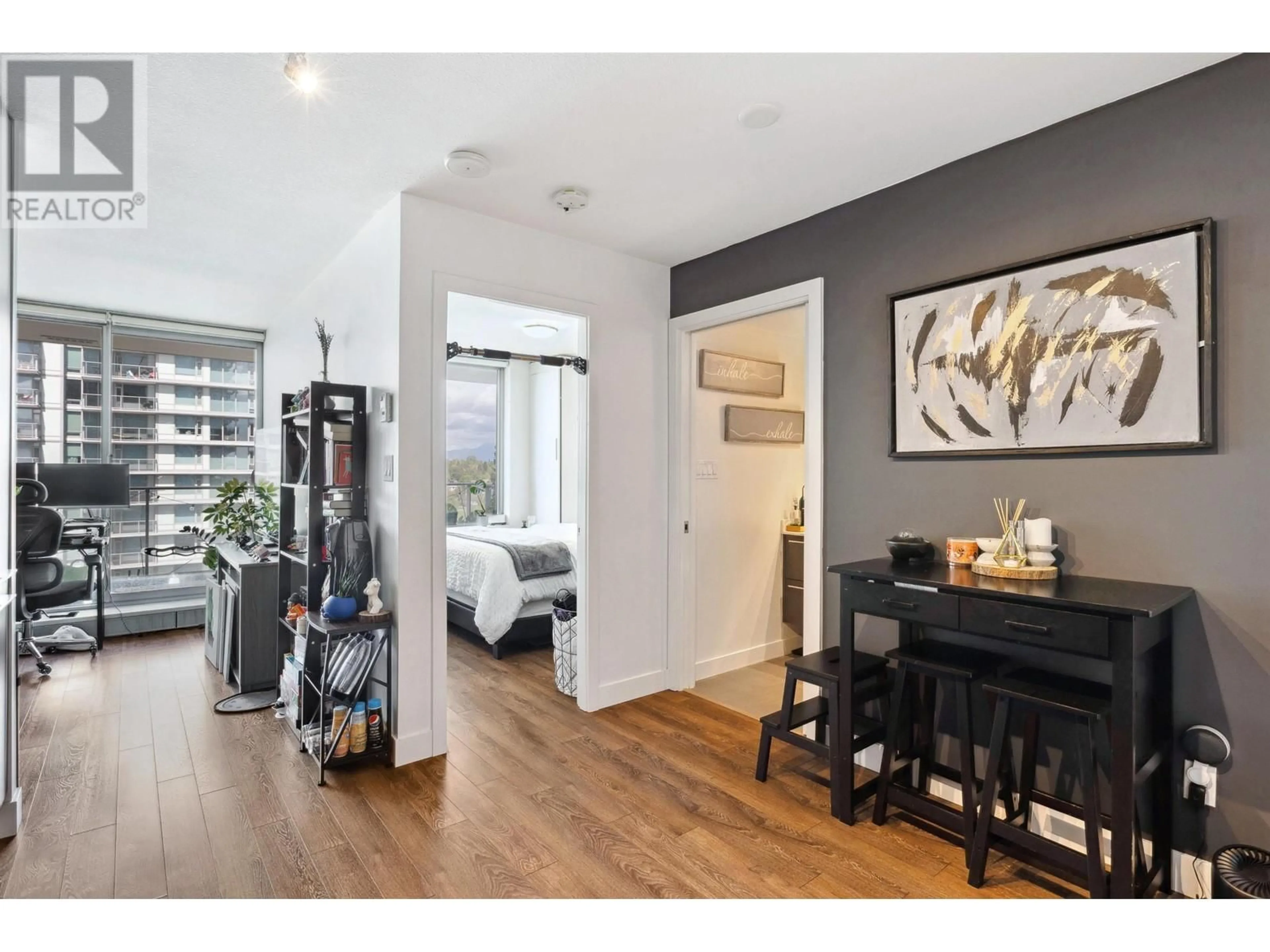2003 8131 NUNAVUT LANE, Vancouver, British Columbia V5X0E2
Contact us about this property
Highlights
Estimated ValueThis is the price Wahi expects this property to sell for.
The calculation is powered by our Instant Home Value Estimate, which uses current market and property price trends to estimate your home’s value with a 90% accuracy rate.Not available
Price/Sqft$1,177/sqft
Est. Mortgage$2,701/mo
Maintenance fees$484/mo
Tax Amount ()-
Days On Market130 days
Description
Welcome to MC2 South Tower. Your 20th floor North facing 1 bedroom + den/office home offers a spacious living room with views of the city & North Shore mountains. Enjoy cooking in your modern kitchen with stone counters & European appliances, den/flex perfect for working from home and a generous sized covered balcony. Relax in the spa-like bathroom with soaker tub, stone counters, medicine cabinet & ceramic tile floors. Enjoy fantastic amenities including concierge, gym, lounge/meeting rooms & gardens. Convenient location. Just steps away to Marine Gateway with T & T Supermarket, Cineplex Theatres, Marine Drive Skytrain Station & #49 Bus direct to UBC! This would make a great investment or safe secure home. 1 Parking & Locker included. Call today for more details! (id:39198)
Property Details
Interior
Features
Exterior
Parking
Garage spaces 1
Garage type Visitor Parking
Other parking spaces 0
Total parking spaces 1
Condo Details
Amenities
Exercise Centre, Laundry - In Suite
Inclusions
Property History
 19
19


