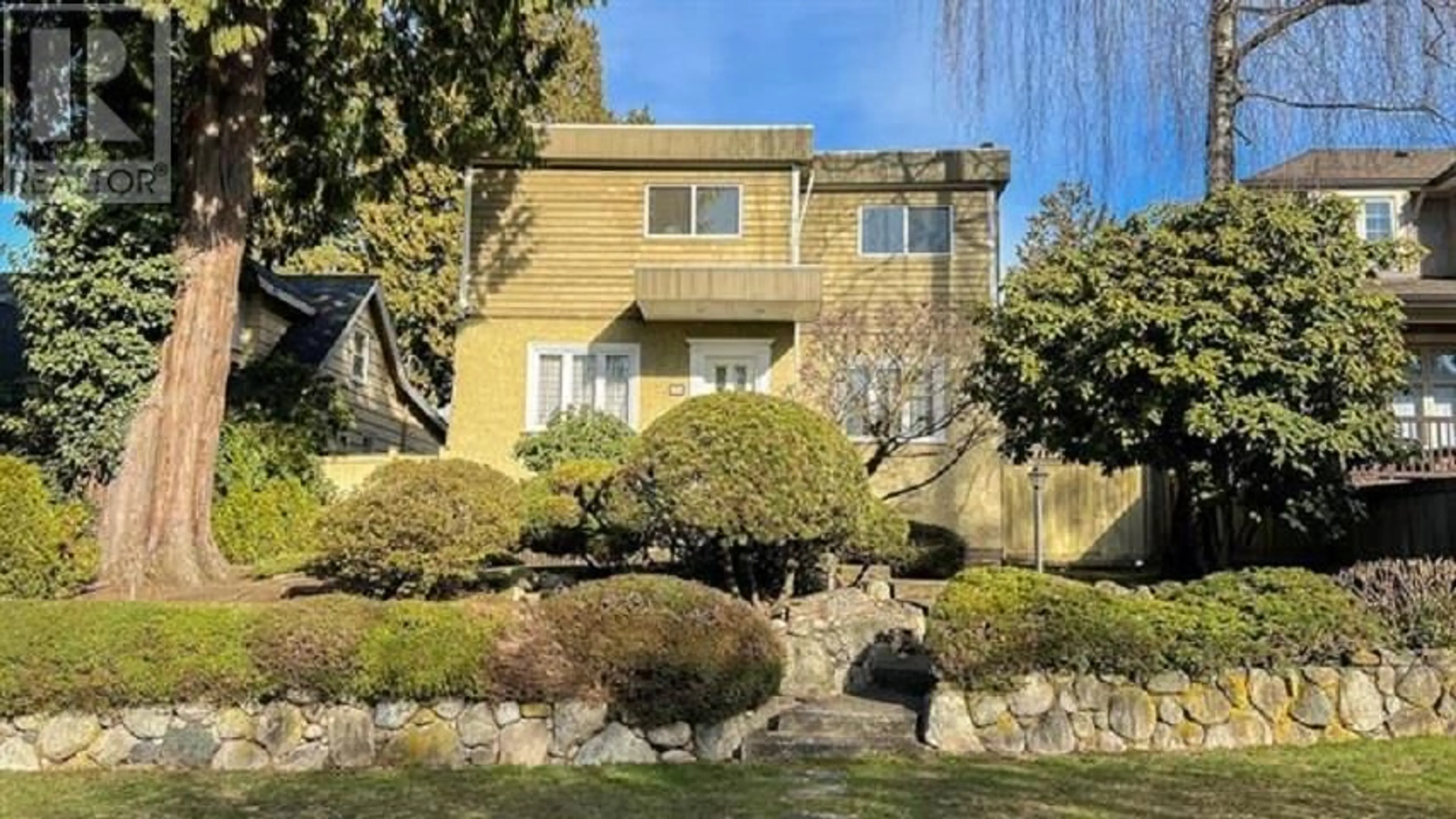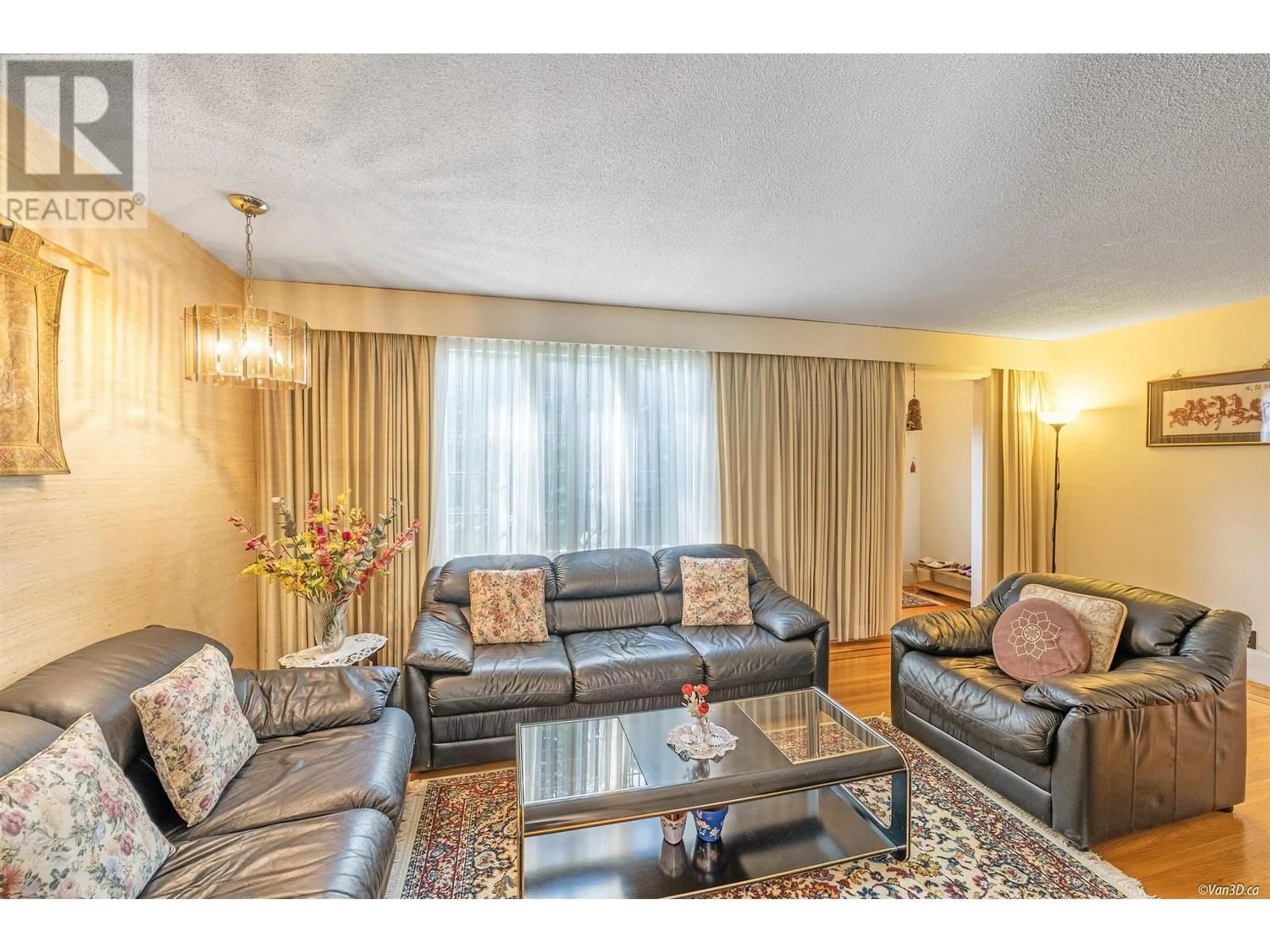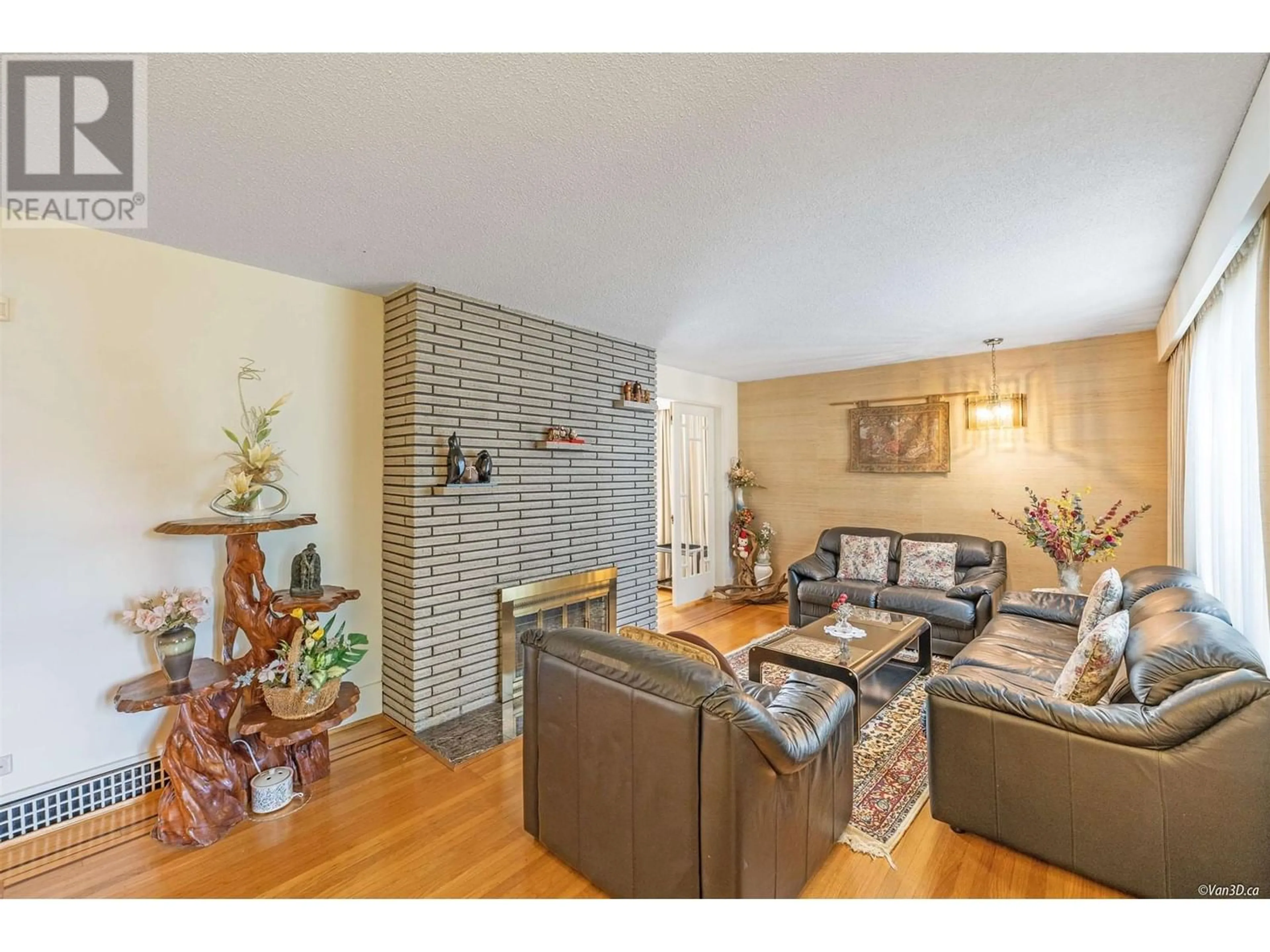1735 W 62ND AVENUE, Vancouver, British Columbia V6P2G1
Contact us about this property
Highlights
Estimated ValueThis is the price Wahi expects this property to sell for.
The calculation is powered by our Instant Home Value Estimate, which uses current market and property price trends to estimate your home’s value with a 90% accuracy rate.Not available
Price/Sqft$873/sqft
Est. Mortgage$13,734/mo
Tax Amount ()-
Days On Market60 days
Description
Exceptional opportunity in South Granville area, this south-facing home sits on a solid 50' x 130' lot. With over 3600 square ft of living space, it showcases double glazed windows, skylights, hardwood flooring, functional entertaining areas, and ample storage. The main level features a formal sitting room, dining area, kitchen, pantry, private den, and full bath. Upstairs, discover 4 bdrms, 2 baths, and a bonus room. The lower level offers suite potential with a separate entrance, large rec room, kitchen, bedroom, and bath. Mature landscaping, fenced backyard, 2-car garage, workshop, and deck. School catchments are McKechnie Elementary & Magee Secondary. Conveniently commute to UBC, Granville/Kerrisdale shops/restaurants, golf courses, DT,YVR, Richmond. (id:39198)
Property Details
Interior
Features
Exterior
Parking
Garage spaces 2
Garage type Garage
Other parking spaces 0
Total parking spaces 2
Property History
 39
39


