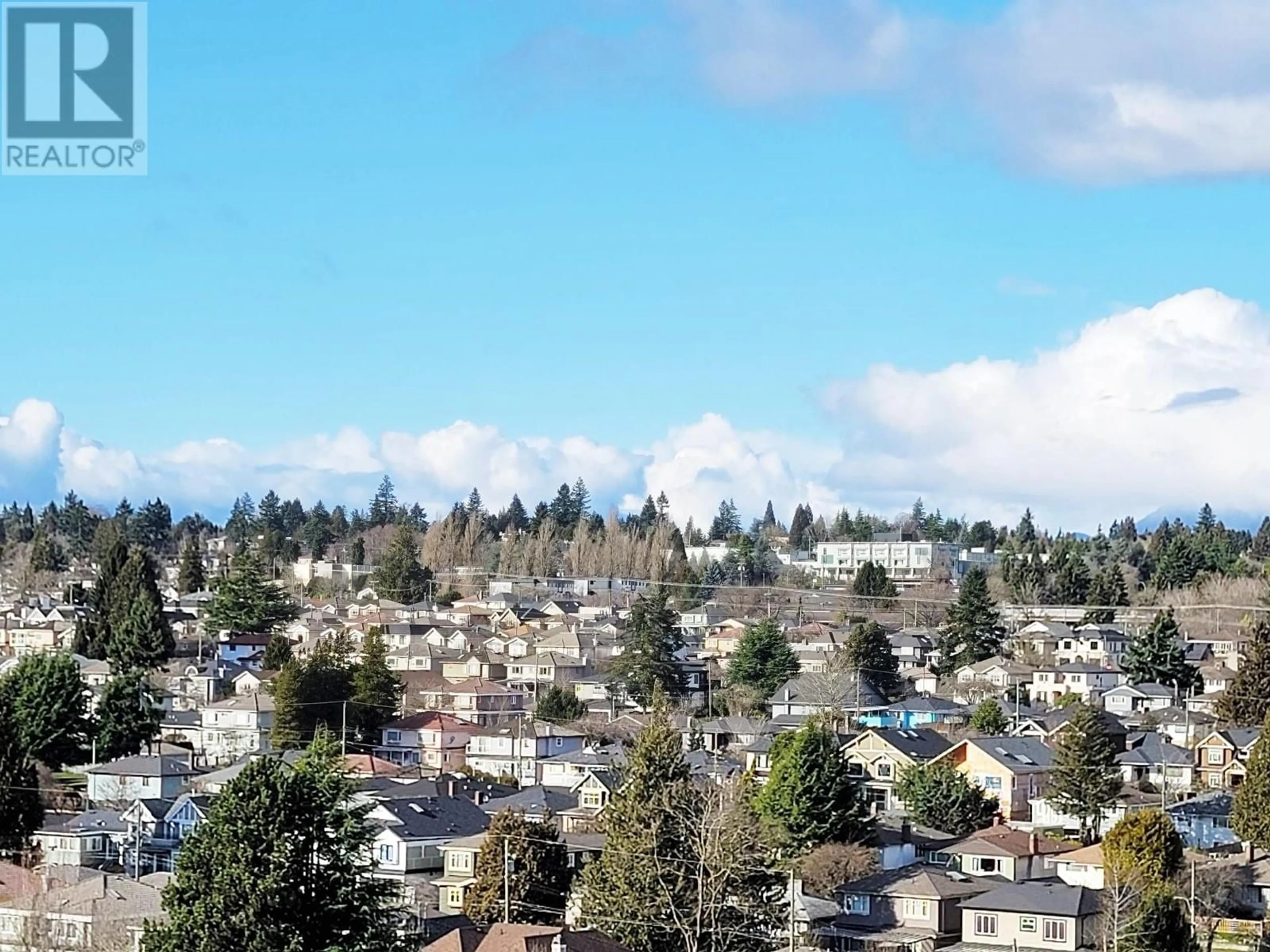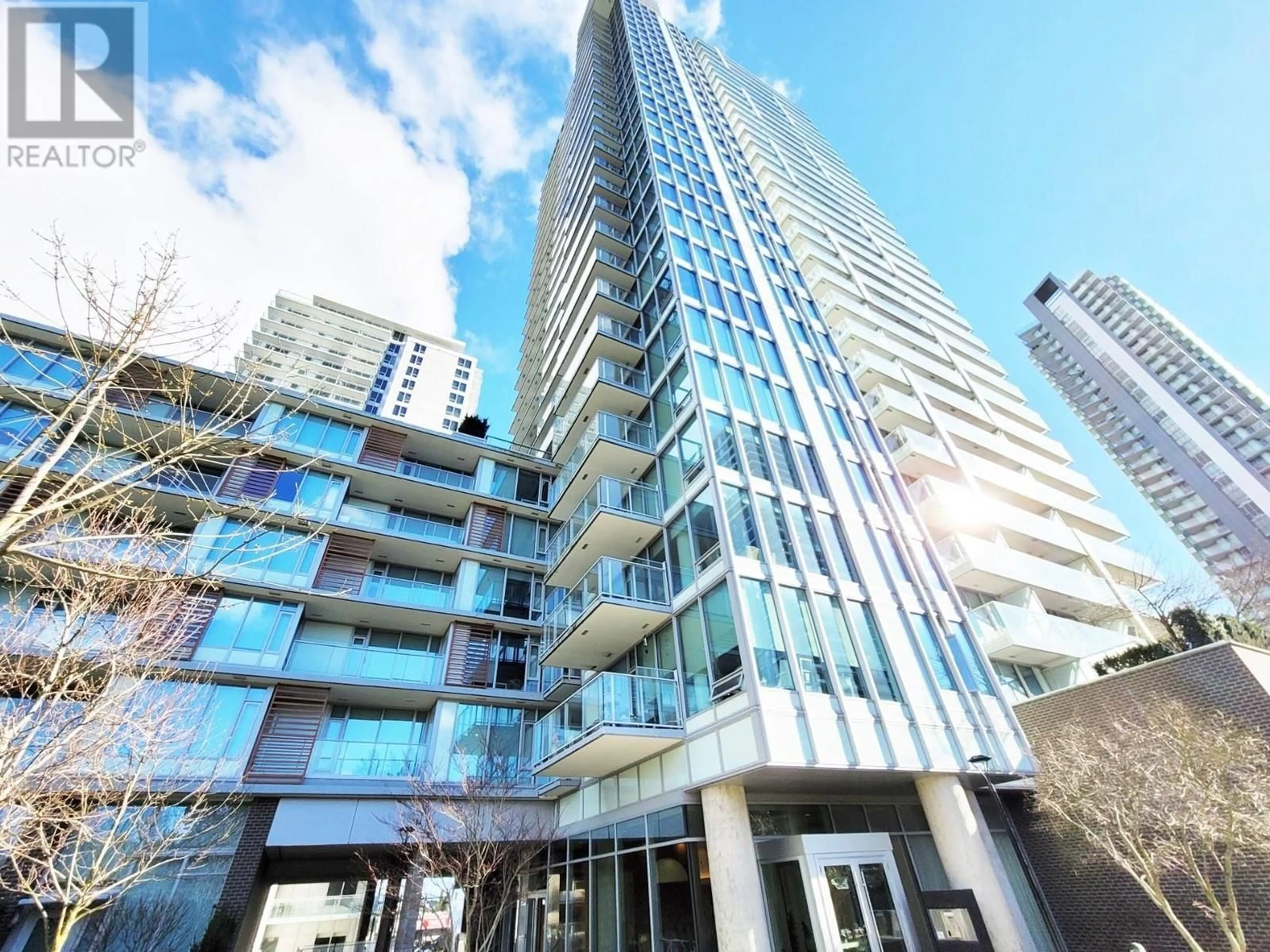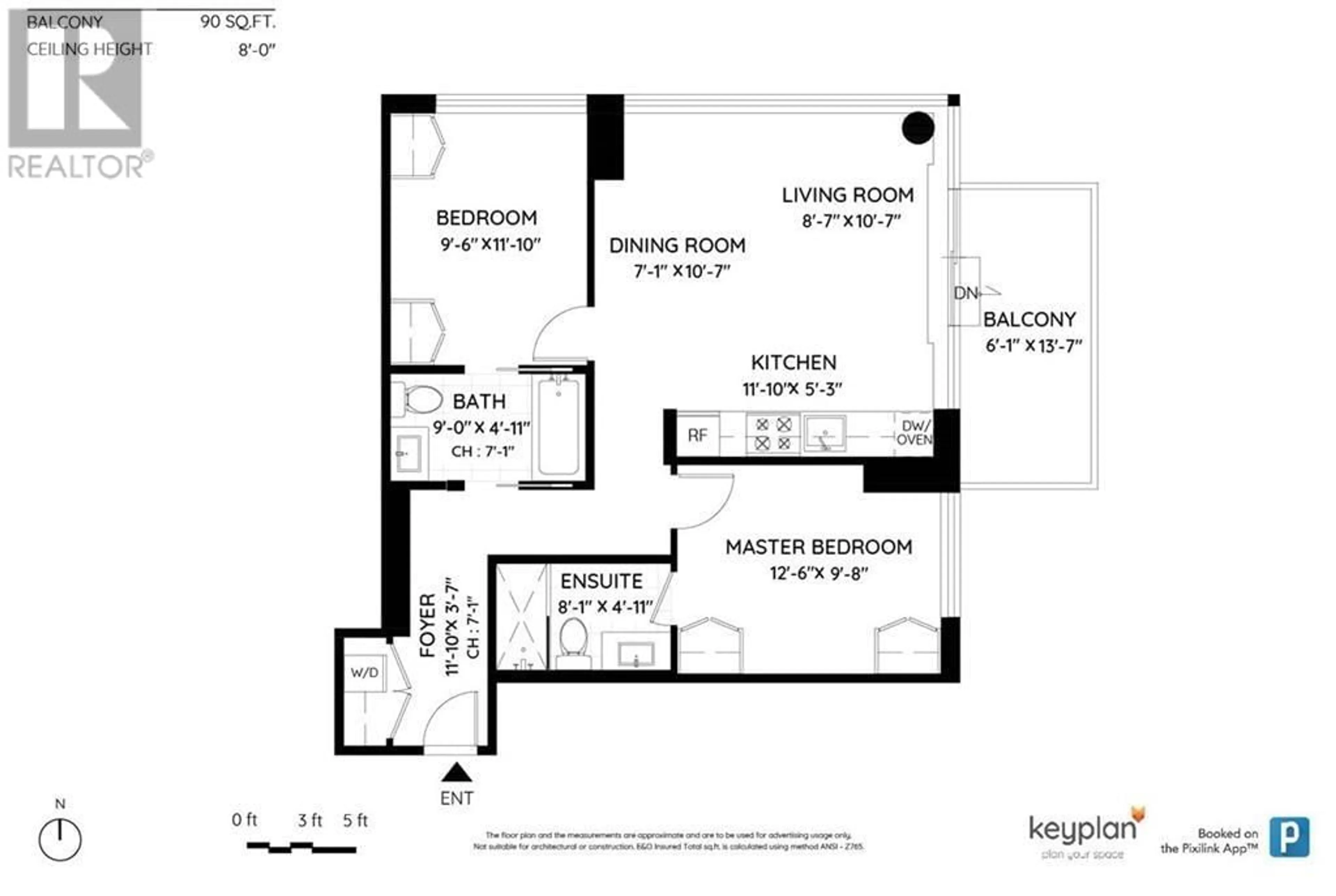1704 8131 NUNAVUT LANE, Vancouver, British Columbia V5X0E2
Contact us about this property
Highlights
Estimated ValueThis is the price Wahi expects this property to sell for.
The calculation is powered by our Instant Home Value Estimate, which uses current market and property price trends to estimate your home’s value with a 90% accuracy rate.Not available
Price/Sqft$1,036/sqft
Est. Mortgage$3,384/mth
Maintenance fees$702/mth
Tax Amount ()-
Days On Market27 days
Description
South Tower by Intracorp. MC2, Stunning view of City and Mountain. 2 Bedrooms and 2 Bathrooms. Open layout with floor to ceiling windows, Eco-engineered Laminate flooring throughout, Caesarstone countertops. Located right at the corner of Marine & Cambie, where everything you need is at your fingertips: from Marine Gateway skytrain, to a movie theatre, supermarkets, restaurants, banks cafes & much much more! Easy to get to Richmond, Airport, Downtown and other parts of the city. Building has Concierge, gym, putting green meeting room, party room. Sir Winston Churchill Secondary School Catchment with IB Program. Call to view, won't last long!! (id:39198)
Property Details
Interior
Features
Exterior
Parking
Garage spaces 1
Garage type Underground
Other parking spaces 0
Total parking spaces 1
Condo Details
Amenities
Laundry - In Suite
Inclusions
Property History
 20
20 17
17 21
21


