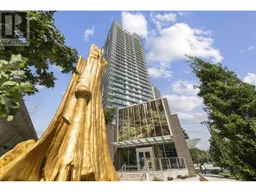1602 8131 NUNAVUT LANE, Vancouver, British Columbia V5X0E2
Contact us about this property
Highlights
Estimated ValueThis is the price Wahi expects this property to sell for.
The calculation is powered by our Instant Home Value Estimate, which uses current market and property price trends to estimate your home’s value with a 90% accuracy rate.Not available
Price/Sqft$1,011/sqft
Est. Mortgage$3,384/mo
Maintenance fees$711/mo
Tax Amount ()-
Days On Market15 days
Description
Welcome to this well-maintained residence in a prime location. Just steps from the SkyTrain, you´ll have quick access to banks, grocery stores, shops, a cinema, and various dining options. Nearby parks and schools make it ideal for families and professionals.This north-facing unit offers stunning mountain views and features 2 spacious bedrooms and 2 modern bathrooms. High-quality finishes add both style and comfort.Enjoy a large balcony perfect for relaxing or entertaining. The building includes excellent amenities such as a 24-hour concierge, a gym, a meeting room, and a lounge. With top-notch security and meticulous maintenance, the property ensures a safe and welcoming environment.The master bedroom is notably spacious, enhancing the home´s appeal. This residence is a standout choice. (id:39198)
Property Details
Interior
Features
Exterior
Parking
Garage spaces 1
Garage type Underground
Other parking spaces 0
Total parking spaces 1
Condo Details
Amenities
Laundry - In Suite
Inclusions
Property History
 23
23