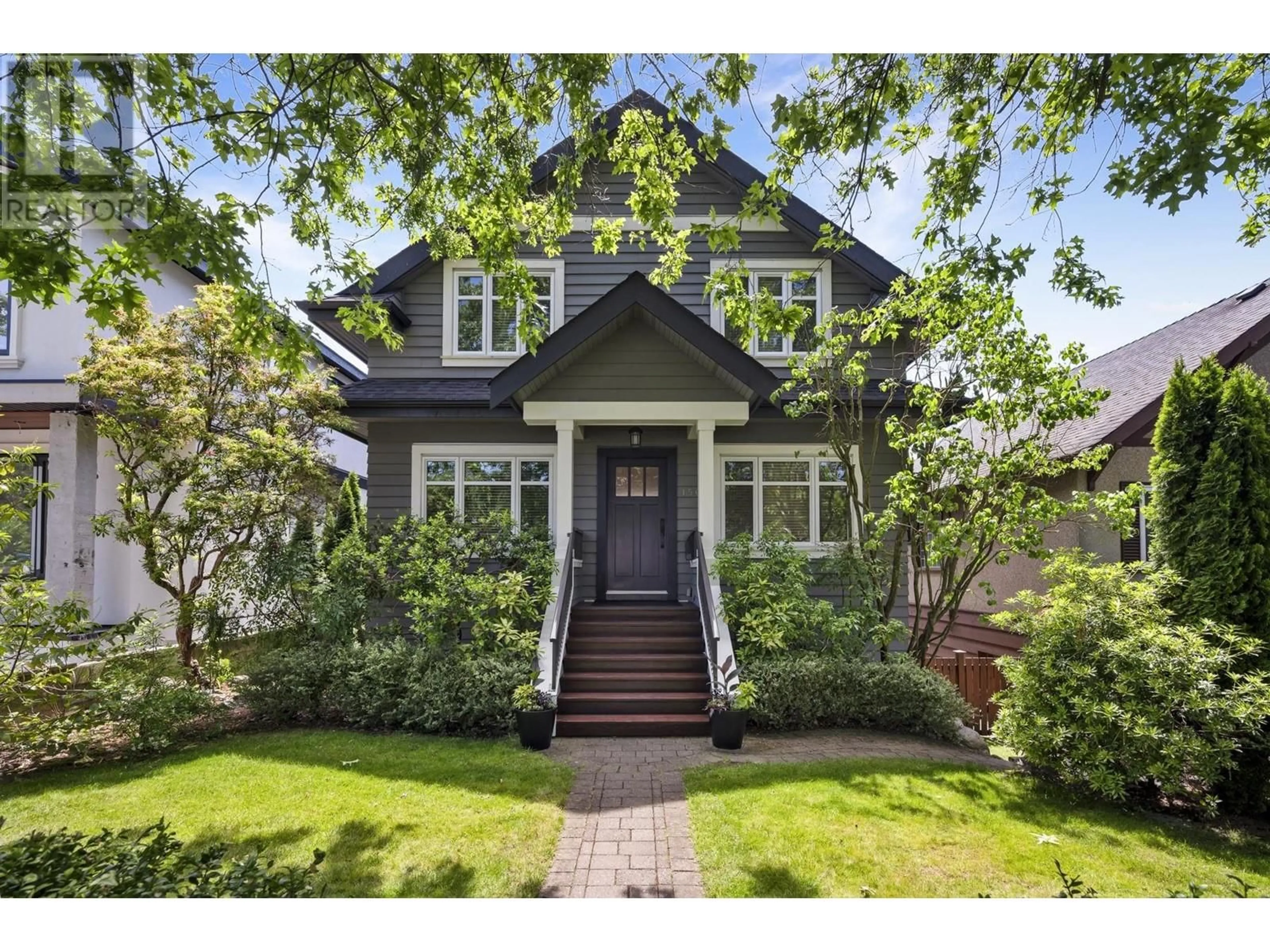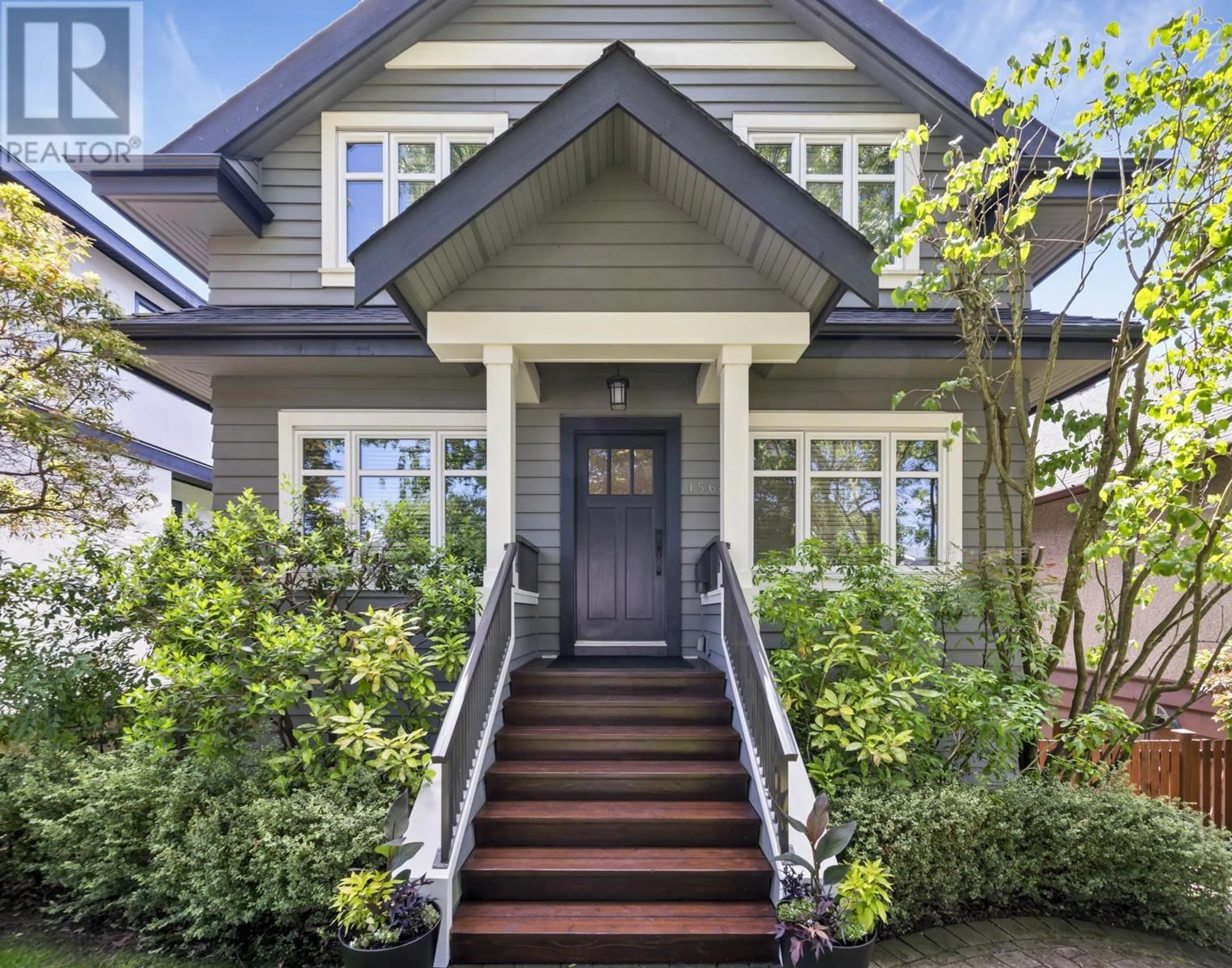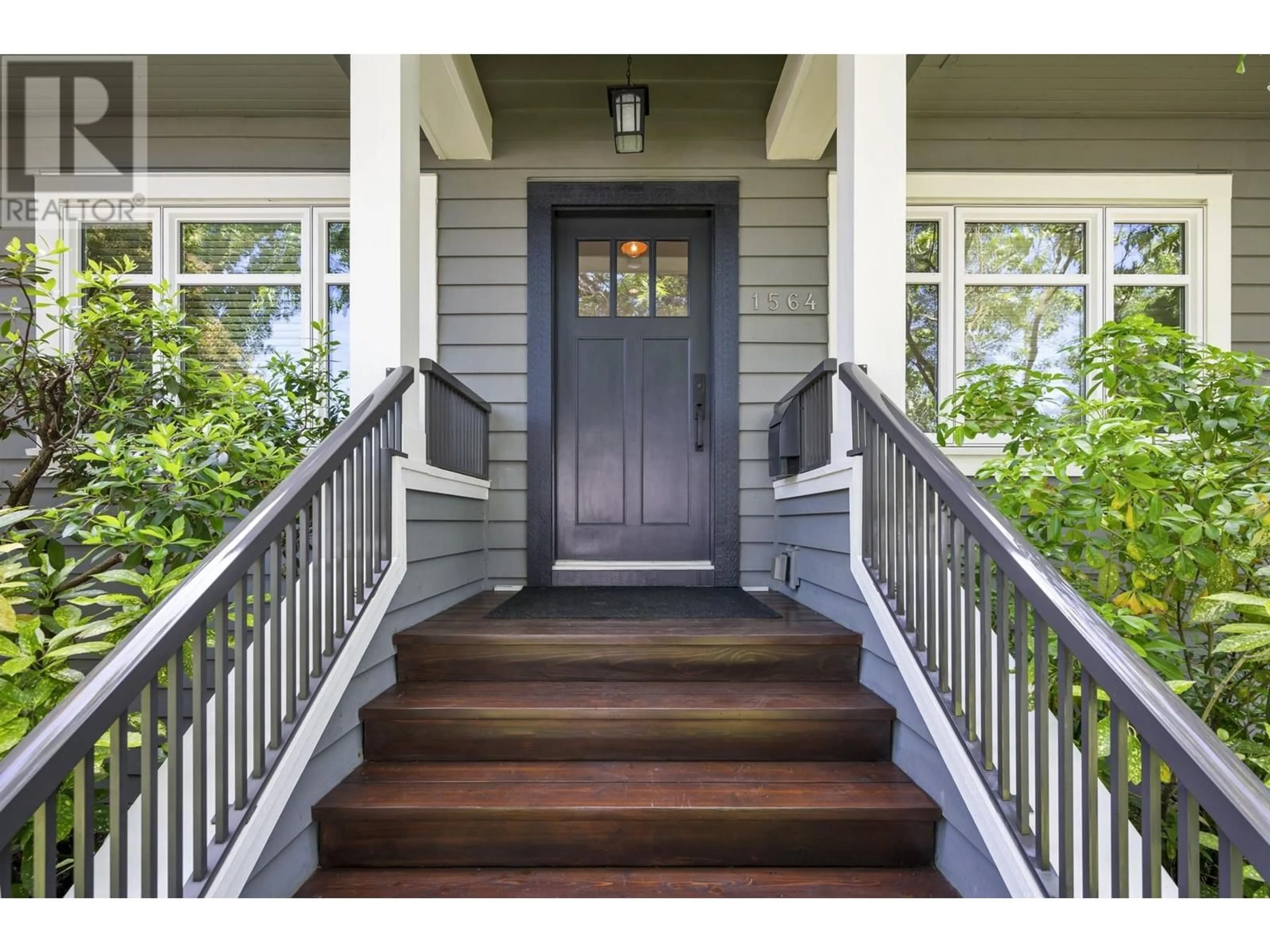1564 W 66TH AVENUE, Vancouver, British Columbia V6P2R9
Contact us about this property
Highlights
Estimated ValueThis is the price Wahi expects this property to sell for.
The calculation is powered by our Instant Home Value Estimate, which uses current market and property price trends to estimate your home’s value with a 90% accuracy rate.Not available
Price/Sqft$1,233/sqft
Est. Mortgage$12,875/mo
Tax Amount ()-
Days On Market94 days
Description
Enjoy the Air Conditioned comfort of this 5 bed, 3.5 bath home. Fully renovated in 2014 - right down to the studs. Sitting on a large 36' x 120' sunny lot in a superb location, this home was designed with every detail considered. Inside, you will find a large welcoming entryway, hardwood floors throughout, a gourmet designer kitchen, AC, custom built storage solutions, and large deck that extends your living space outdoors. Upstairs features 3 bedrooms, 2 bathrooms, laundry room, 10 ft ceilings, and beautiful Velux skylights. The lovely 2-bedroom legal walk-out garden suite with separate entry is the perfect mortgage helper. A wonderful location, steps to the Arbutus Greenway and Riverview Park and close to restaurants, shopping, & YVR. Easy to show by appointment. (id:39198)
Property Details
Interior
Features
Property History
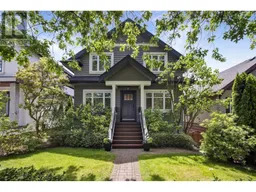 40
40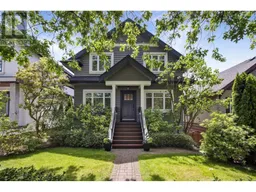 39
39
