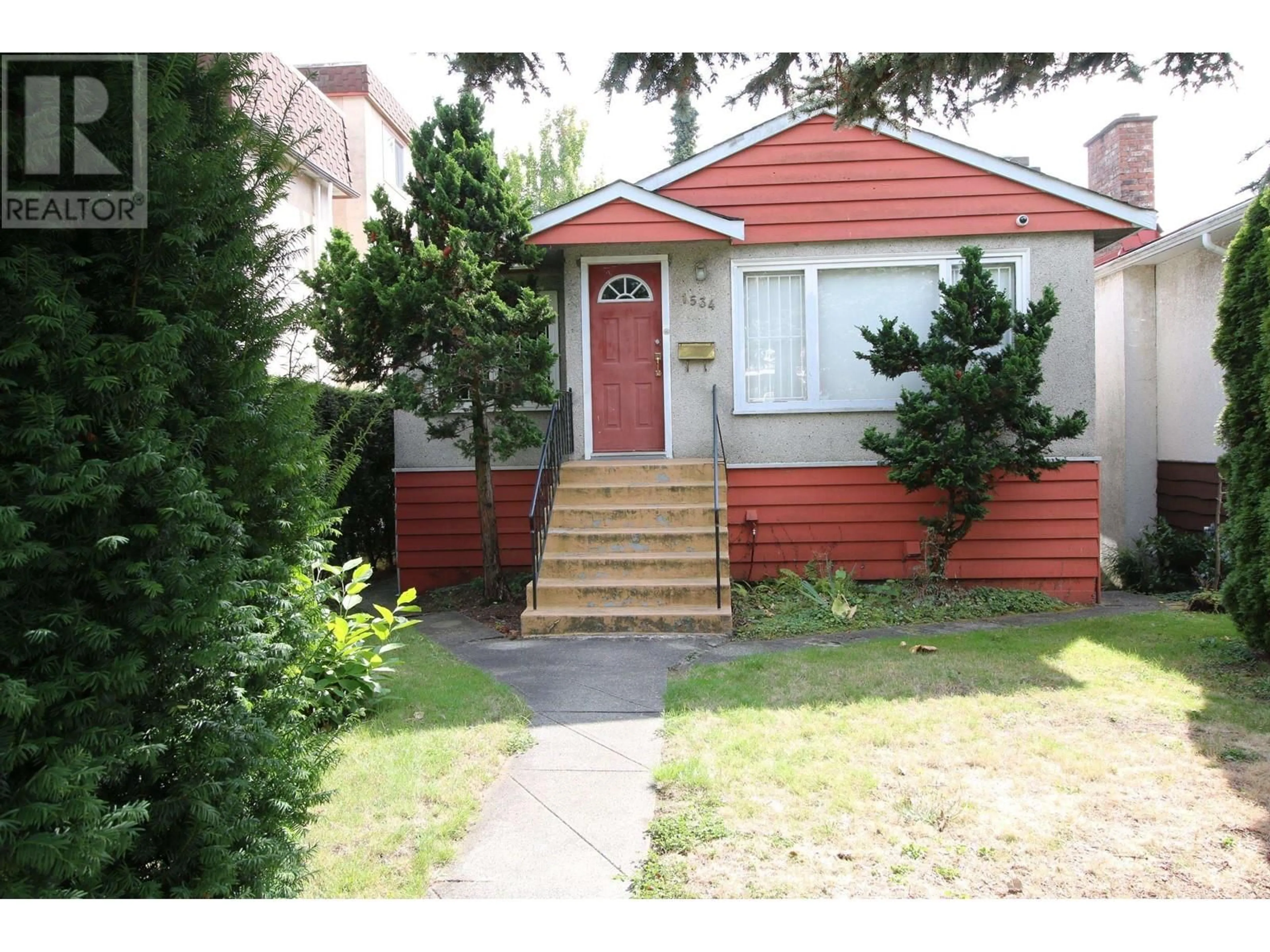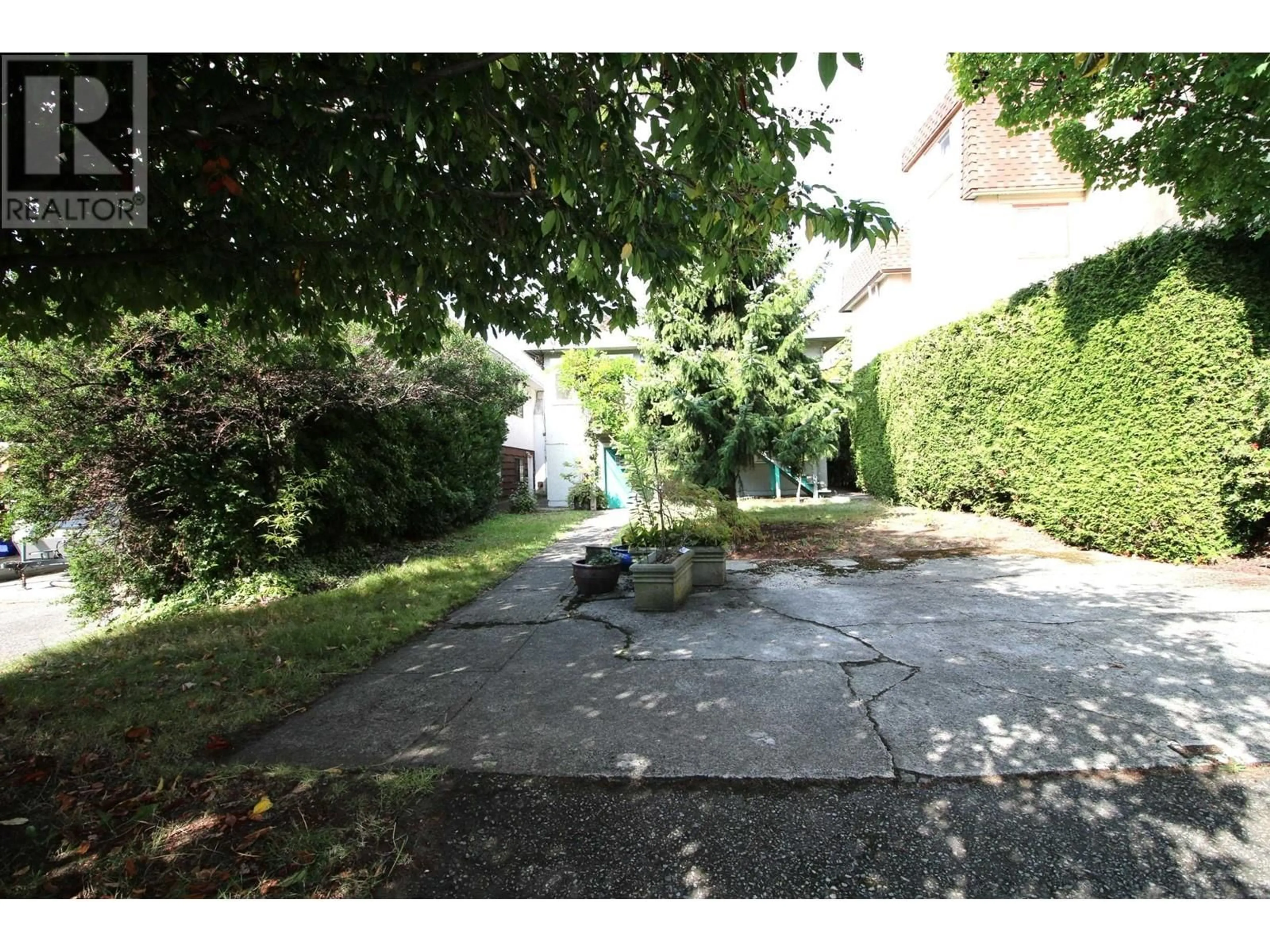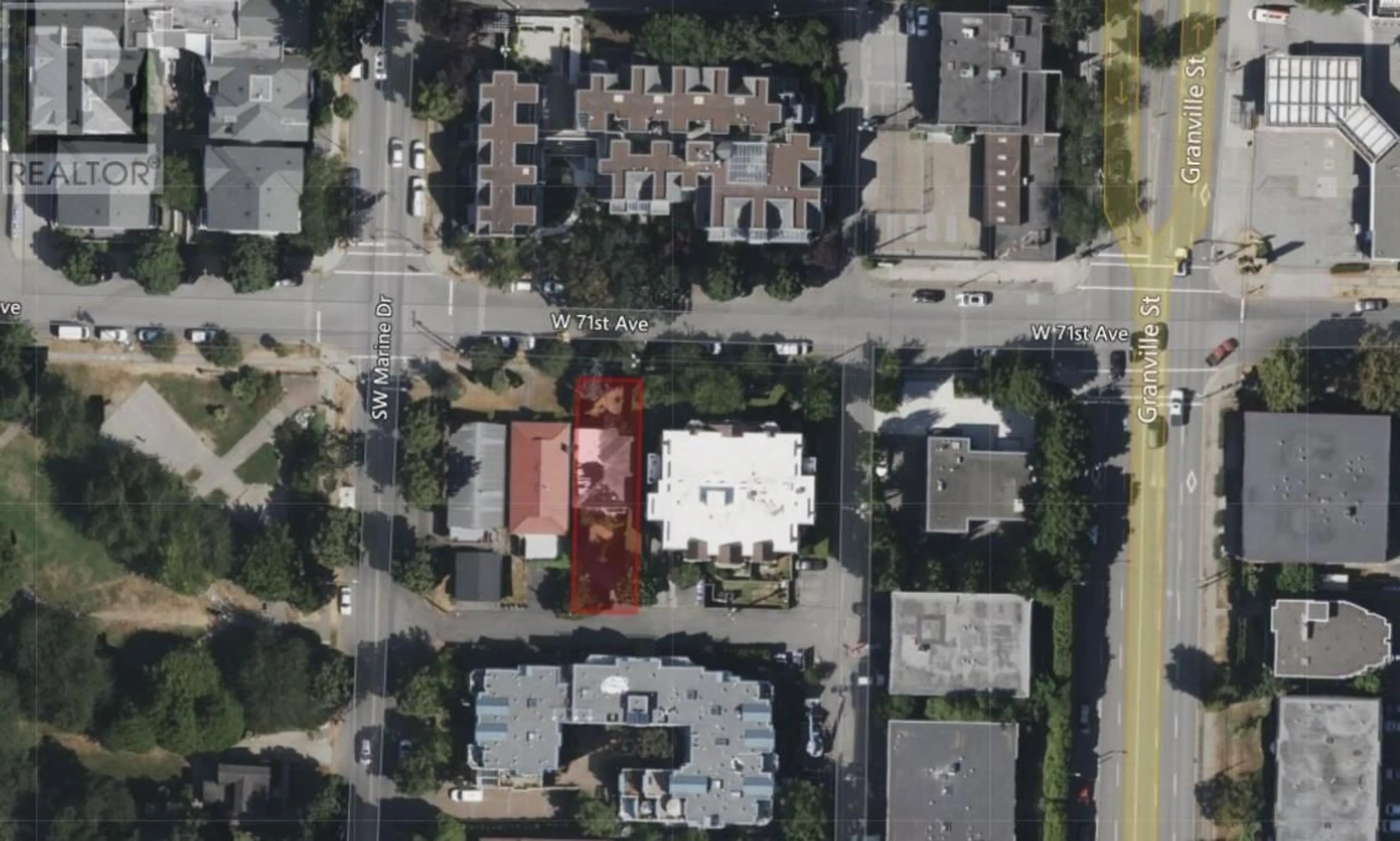1534 W 71ST AVENUE, Vancouver, British Columbia V6P3C1
Contact us about this property
Highlights
Estimated ValueThis is the price Wahi expects this property to sell for.
The calculation is powered by our Instant Home Value Estimate, which uses current market and property price trends to estimate your home’s value with a 90% accuracy rate.Not available
Price/Sqft$1,048/sqft
Est. Mortgage$8,108/mo
Tax Amount ()-
Days On Market65 days
Description
Discover an EXCEPTIONAL DEAL in the desirable Marpole neighborhood. This RARE-FIND freehold standard 33x120 flat lot with back lane access offers versatile opportunities in Vancouver's West Side! Solid home awaits for your renovations! Located near the vibrant South Granville shopping corridor, enjoy quick access to grocery stores, restaurants, banks, and clinics. The property is situated close to top-ranking public and private schools, UBC, Marine Drive Golf Course, and lush parks including the Fraser River Parks and Pacific Spirit Regional Park. Benefit from seamless access to YVR and Richmond's amenities. Don't miss out on this good holding property in Vancouver's thriving West Side! Please call for more info! (id:39198)
Property Details
Interior
Features
Exterior
Parking
Garage spaces 3
Garage type -
Other parking spaces 0
Total parking spaces 3
Property History
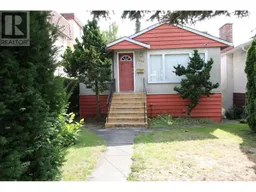 24
24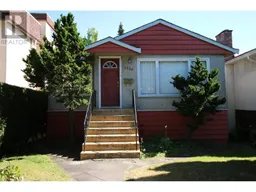 3
3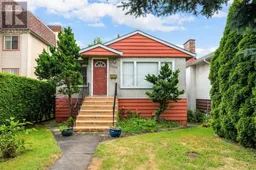 23
23
