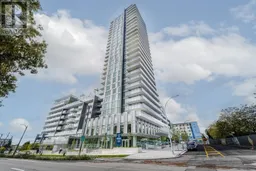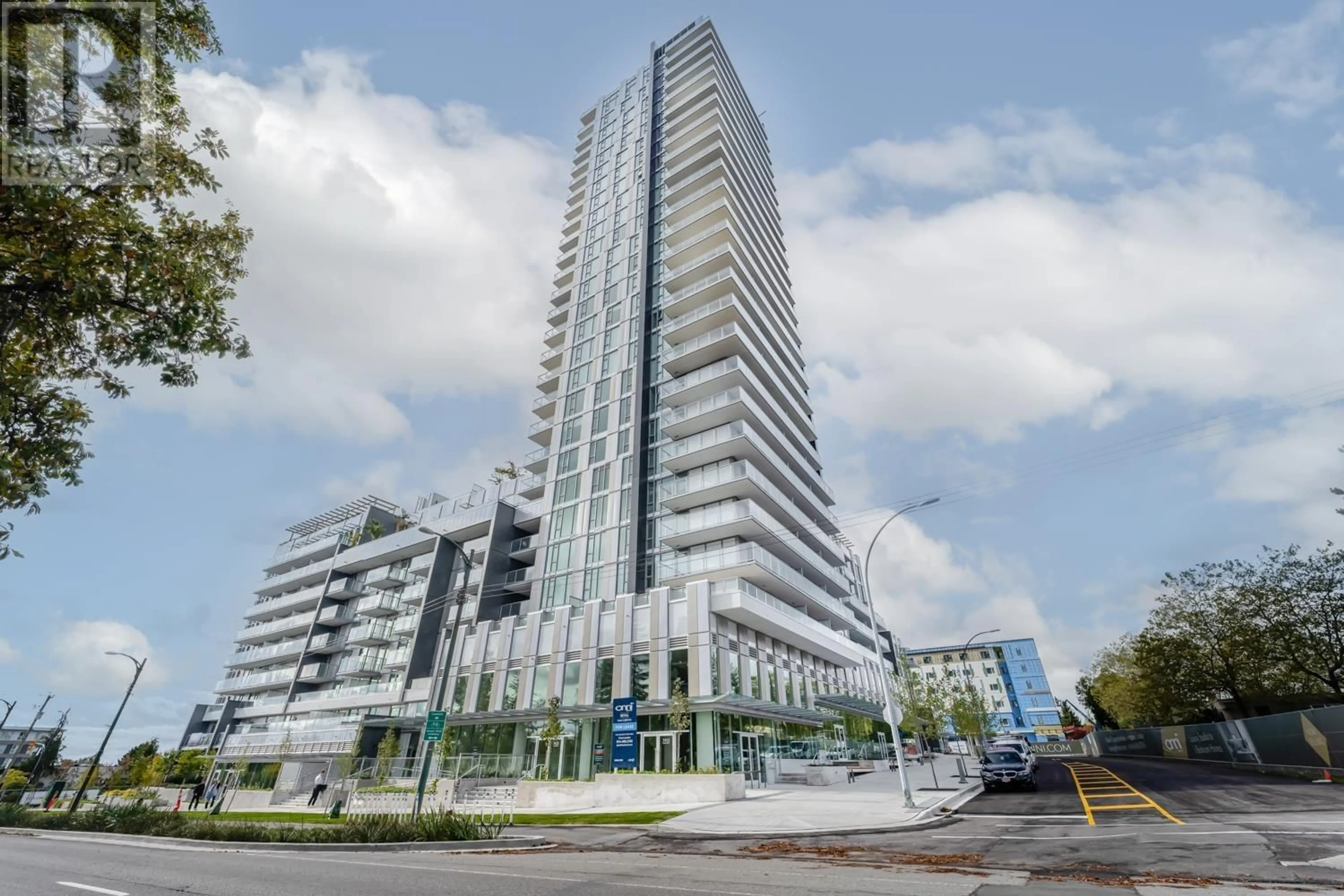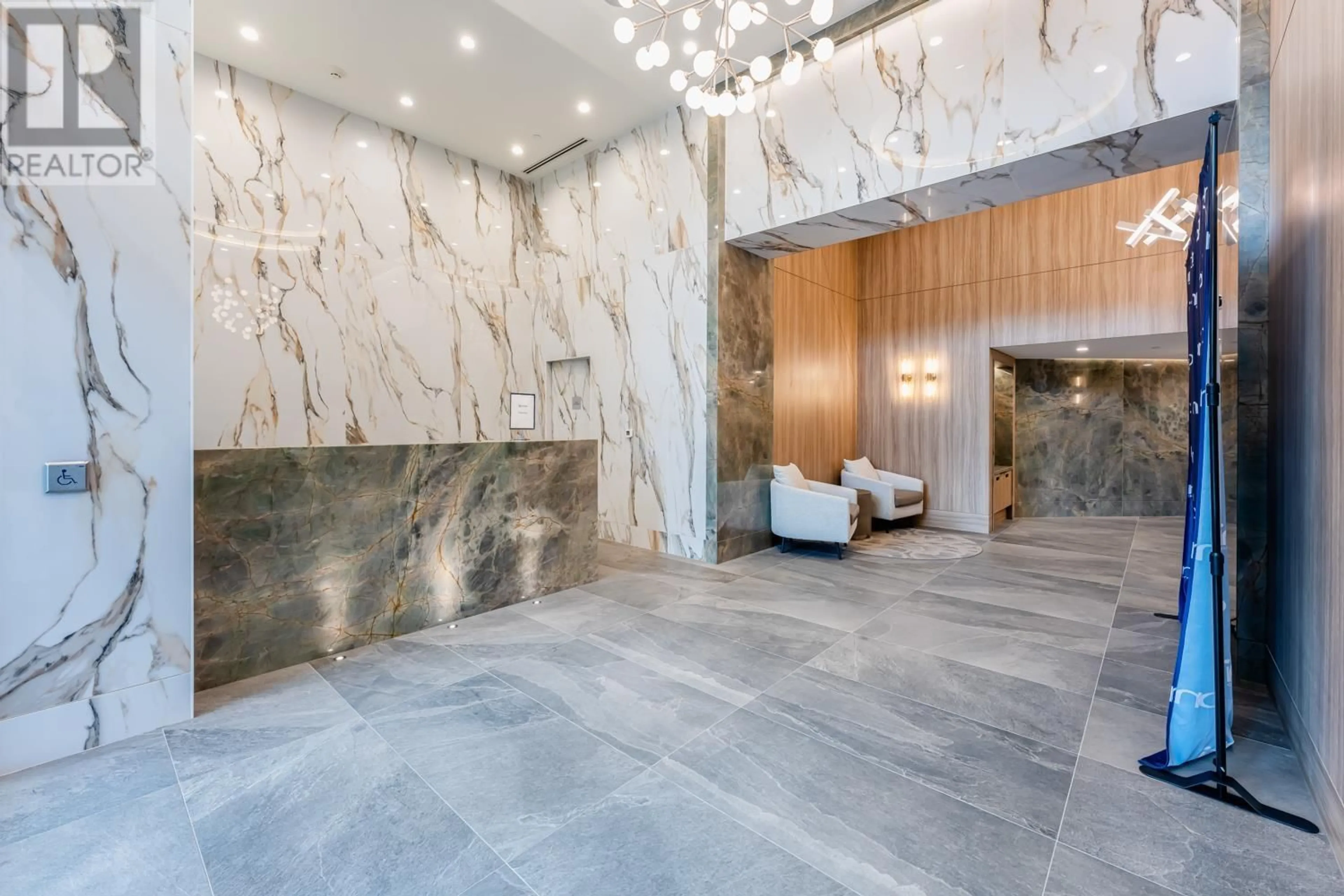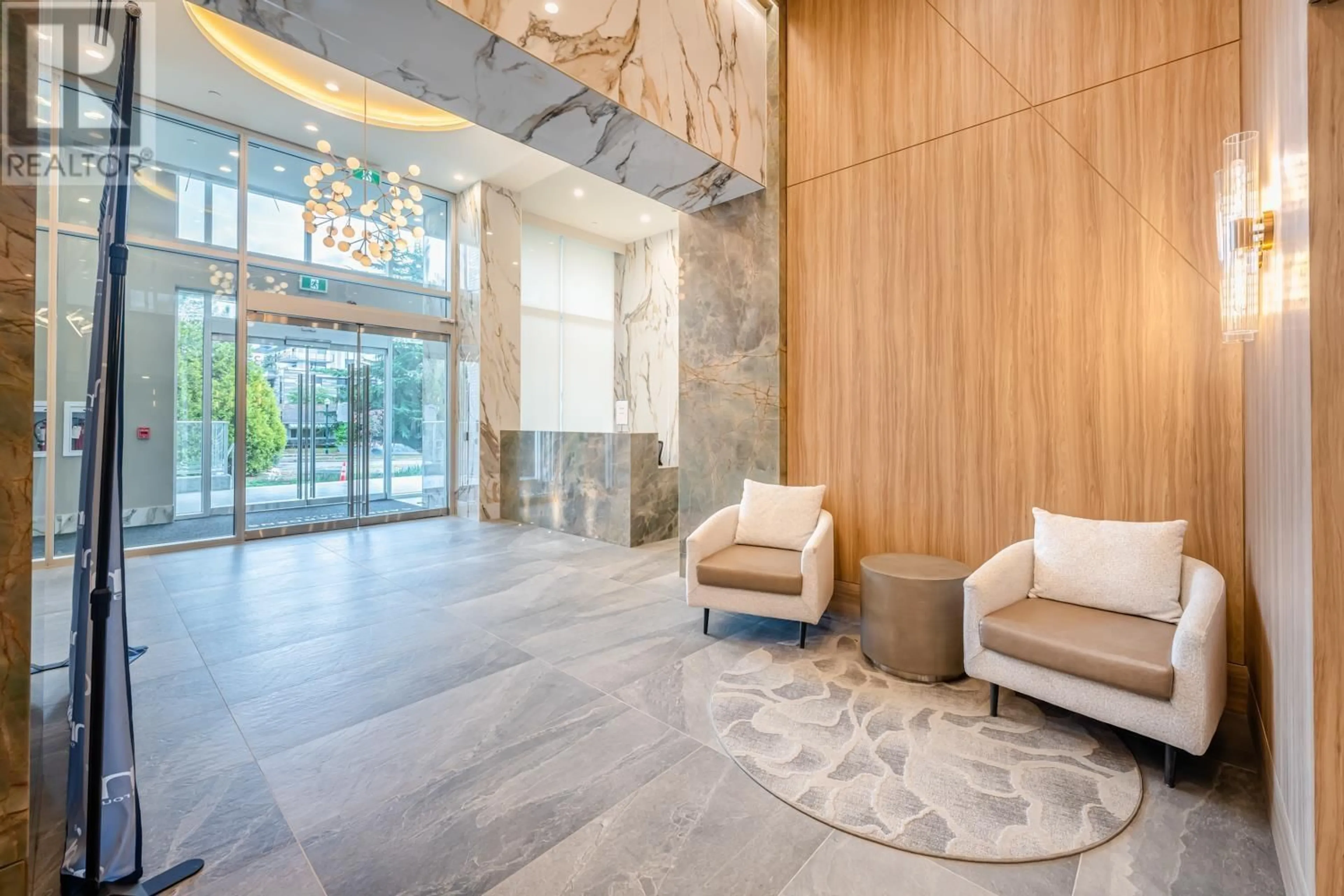1502 7433 CAMBIE STREET, Vancouver, British Columbia V6P0J8
Contact us about this property
Highlights
Estimated ValueThis is the price Wahi expects this property to sell for.
The calculation is powered by our Instant Home Value Estimate, which uses current market and property price trends to estimate your home’s value with a 90% accuracy rate.Not available
Price/Sqft$1,884/sqft
Est. Mortgage$4,290/mo
Maintenance fees$307/mo
Tax Amount ()-
Days On Market45 days
Description
Welcome to the newly completed landmark project Cambie Gardens-Onni Group's masterplanned community on Vancouver's westside. Beautiful one bedroom one bath on 15th floor with amazing view of mountain, city, greenbelt and golf course!!! Funtional layout with 530 Sf living space and 140 SF balcony. Lavishly finished with engineered HW flooring, heating & cooling system, automated lighting & sleek roller shades. A gourmet kitchen includes natural stone countertops and a 30' Sub Zero + Wolf appliance package with integrated refrigerator and undercounter wine fridge. A spa-inspired bathroom boasts marble countertops, Nuheat flooring & oversized mirror with LED lighting. Owners enjoy exclusive access to over 35,000 SF of amenities including indoor pool, spa & fitness centre. 1 parking and 1 locker! (id:39198)
Property Details
Interior
Features
Exterior
Features
Parking
Garage spaces 1
Garage type Underground
Other parking spaces 0
Total parking spaces 1
Condo Details
Amenities
Laundry - In Suite, Recreation Centre
Inclusions
Property History
 40
40 36
36


