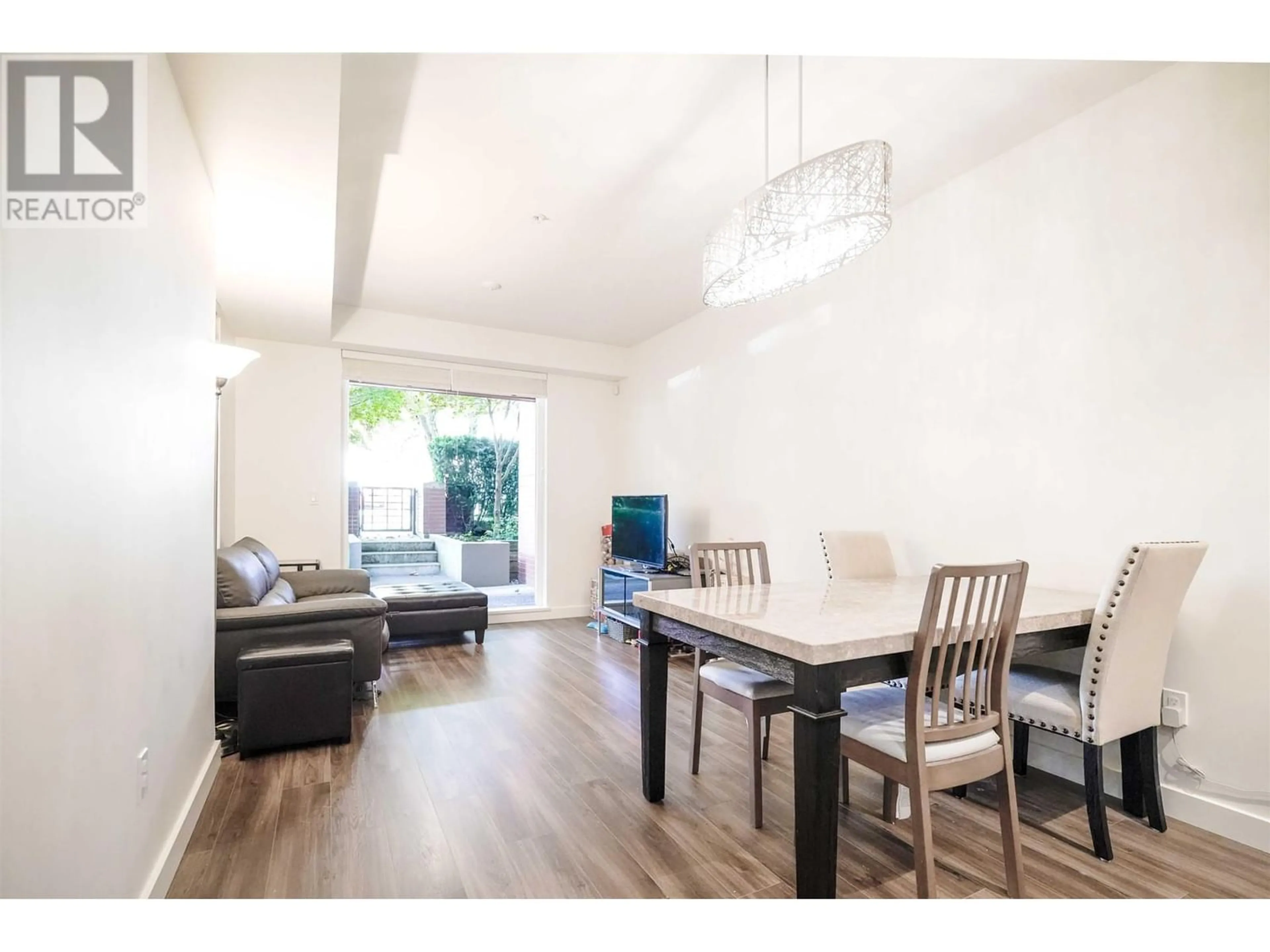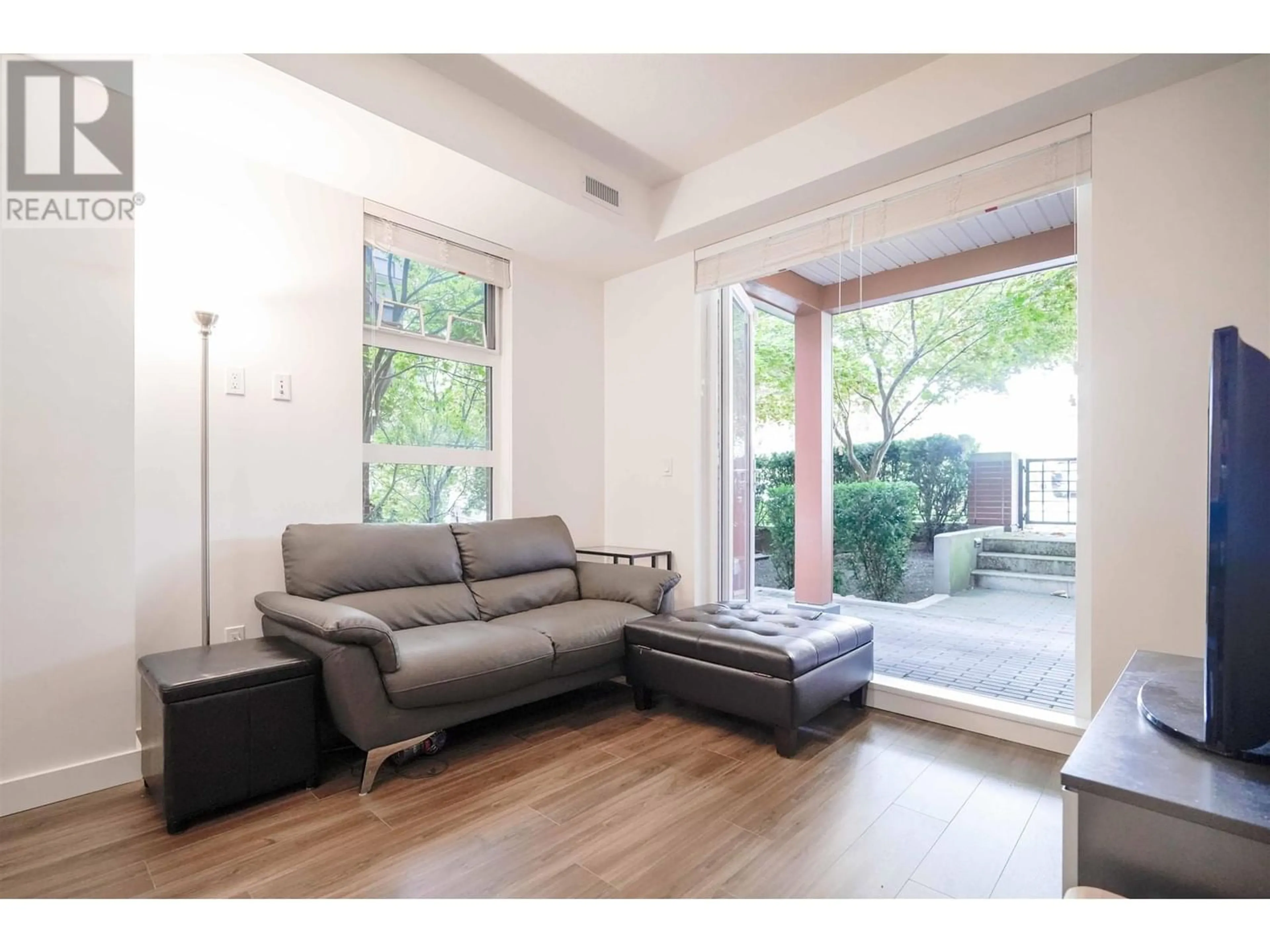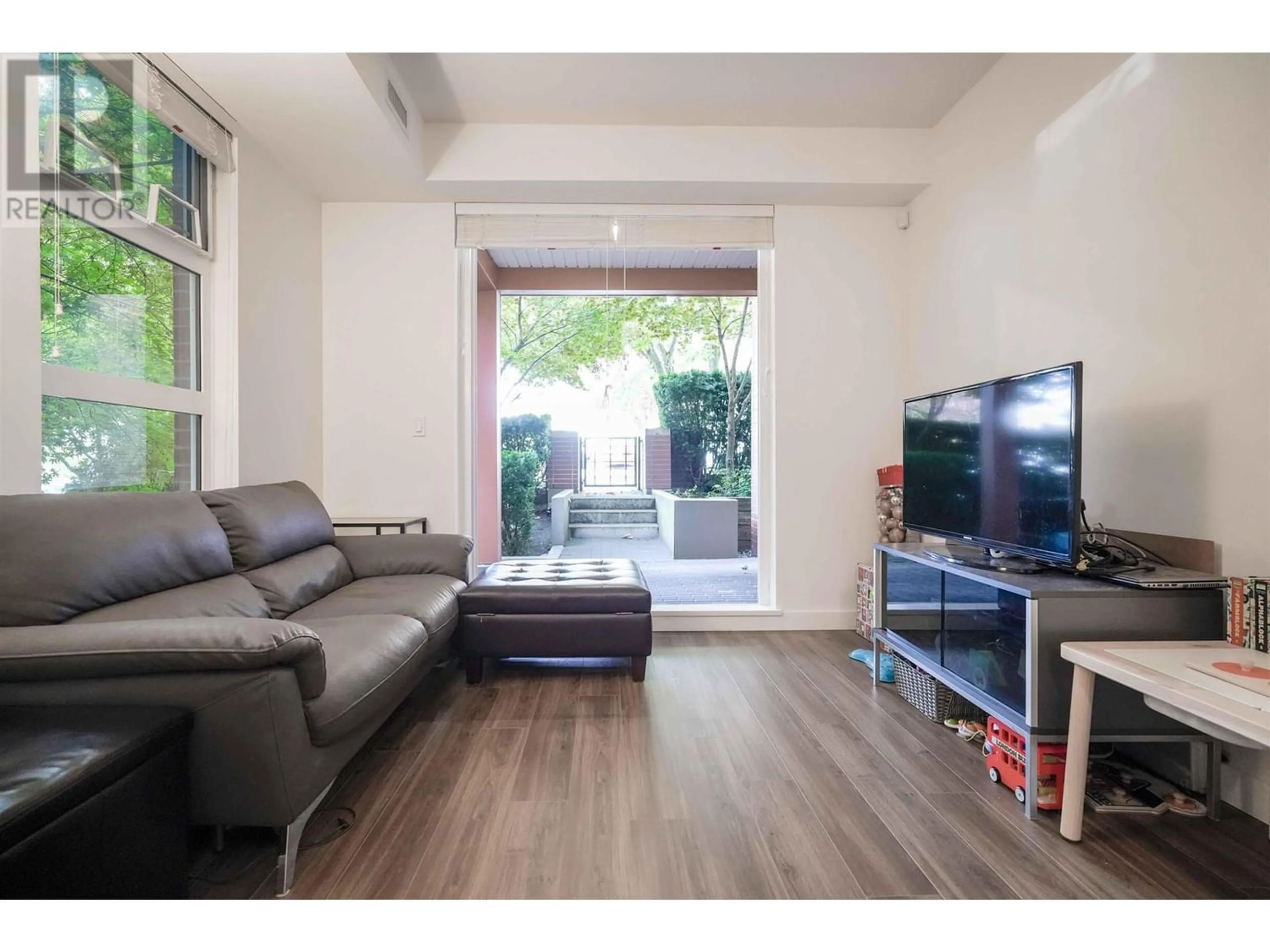107 7928 YUKON STREET, Vancouver, British Columbia V5X2Y7
Contact us about this property
Highlights
Estimated ValueThis is the price Wahi expects this property to sell for.
The calculation is powered by our Instant Home Value Estimate, which uses current market and property price trends to estimate your home’s value with a 90% accuracy rate.Not available
Price/Sqft$1,172/sqft
Est. Mortgage$4,329/mo
Maintenance fees$452/mo
Tax Amount ()-
Days On Market271 days
Description
Welcome to PARK&METRO by Marcon, this spacious 2-beds+Den GARDEN suite boasts over 9-foot ceilings in most living areas and includes a spacious secluded patio covered by lush greenery with a separate entrance, providing a perfect space to entertain family and friends. The kitchen features fully integrate Bosch S/S appliances throughout including a 5-burner gas cooktop, 3-inch quartz countertops. Wide plank laminate flooring and high efficiency AIR CONDITIONING throughout. Prime location with easy access to all levels of school and amenities such as Sir Wilfrid Elementary School, Churchill Secondary (IB designation), Winona Park, Golf Course, Cineplex, T&T Supermarket, and the Skytrain station - 15 mins to UBC, YVR airport and Downtown. 1 Parking, 1 Locker included. OPEN HOUSE FEB 24/25 2-4PM (id:39198)
Property Details
Interior
Features
Exterior
Parking
Garage spaces 1
Garage type -
Other parking spaces 0
Total parking spaces 1
Condo Details
Inclusions
Property History
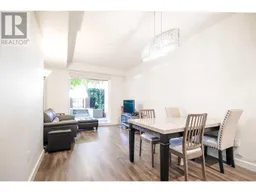 13
13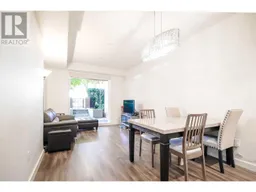 13
13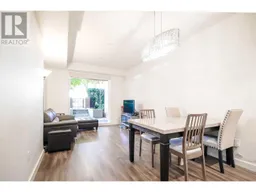 13
13
