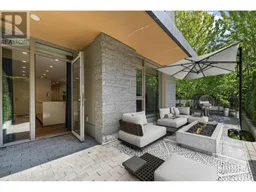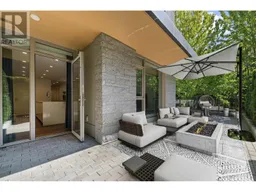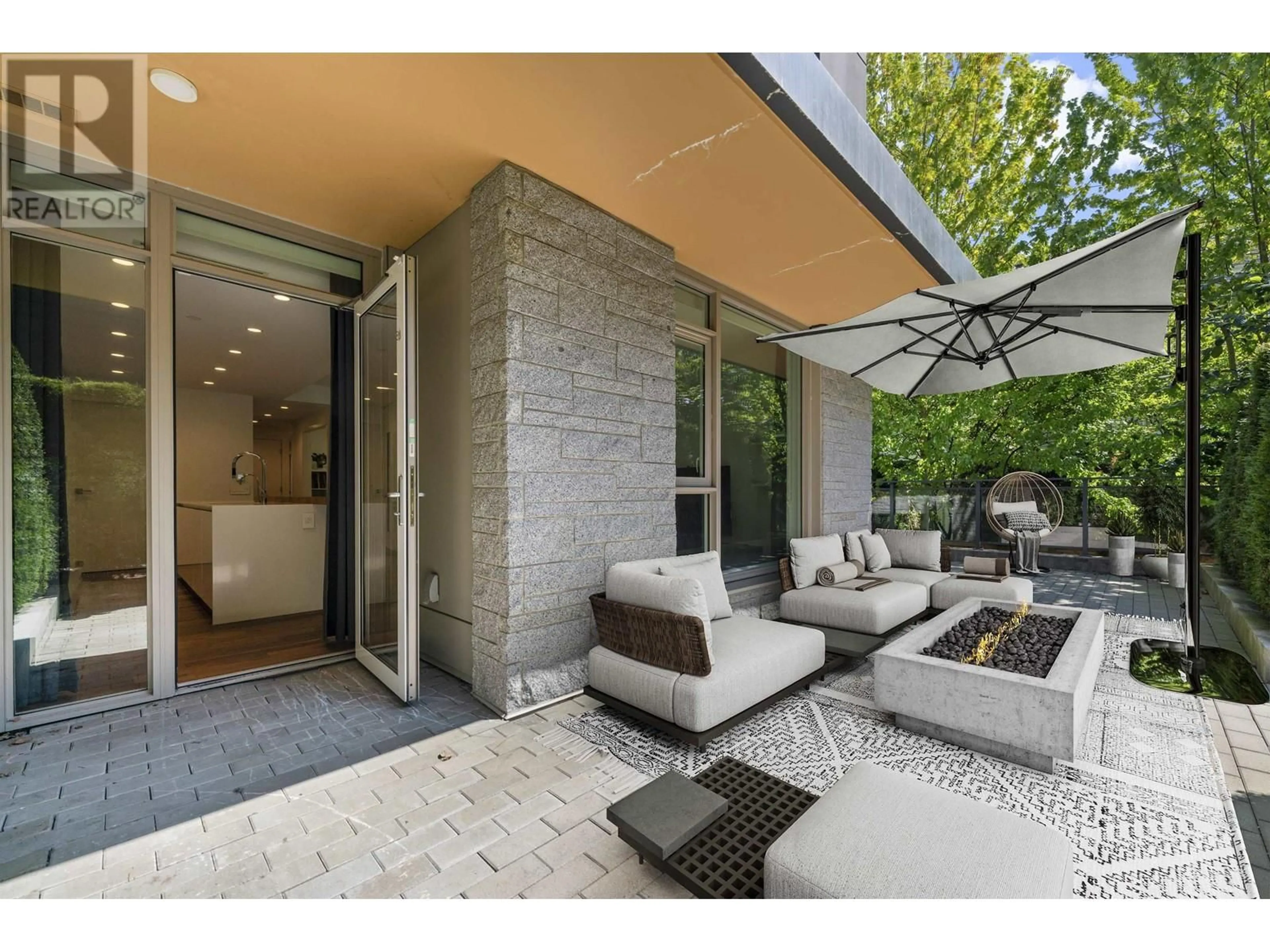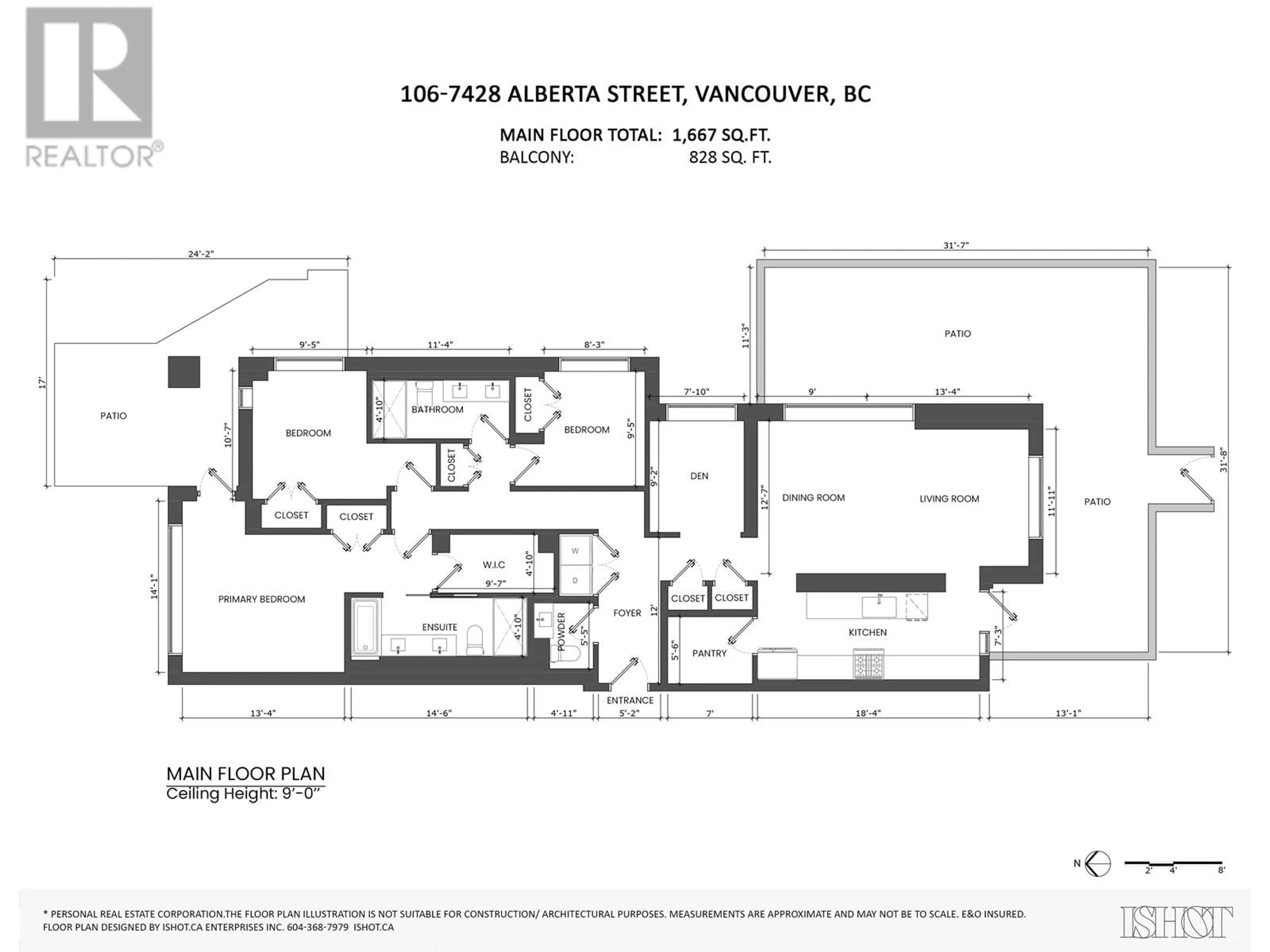106 7428 ALBERTA STREET, Vancouver, British Columbia V5X0J5
Contact us about this property
Highlights
Estimated ValueThis is the price Wahi expects this property to sell for.
The calculation is powered by our Instant Home Value Estimate, which uses current market and property price trends to estimate your home’s value with a 90% accuracy rate.Not available
Price/Sqft$1,229/sqft
Est. Mortgage$8,800/mo
Maintenance fees$1096/mo
Tax Amount ()-
Days On Market3 days
Description
Built by reputable Intracorp - this CONCRETE 3 bed, 2.5 bath, FULL SIZE den/media room, and double patio home is ready to be yours! Almost 2500sf of living w/1667sf interior and 828sf of outdoor space (perfect for the pups and kiddos!). Enjoy quality construction & luxury home features like A/C, Gaggenau appliances (inc. Combi Steam Oven, full wine fridge), integrated LED lighting, gas hookup outside, wall hung German-made Duravit toilets, custom millwork, marble feature walls, Italian cabinetry, Dornbracht fixtures & Nuheat flooring, gas hookup on patio. Super special location w/West Coast inspired landscaping in the courtyard, peaceful reflecting pools, and right next to Langara Golf Course and Winona Park. Private entry - no elevator/stairs! Coveted school catchment - Churchill (IB + French Immersion) & so close to Marine Gateway for TnT, Canada Line and more. Amenities inc. concierge, social lounge, gym, game room, 1 storage and 2 parking (Side by Side, EV ready). (id:39198)
Property Details
Interior
Features
Exterior
Parking
Garage spaces 2
Garage type Underground
Other parking spaces 0
Total parking spaces 2
Condo Details
Amenities
Exercise Centre, Laundry - In Suite, Recreation Centre
Inclusions
Property History
 40
40 40
40

