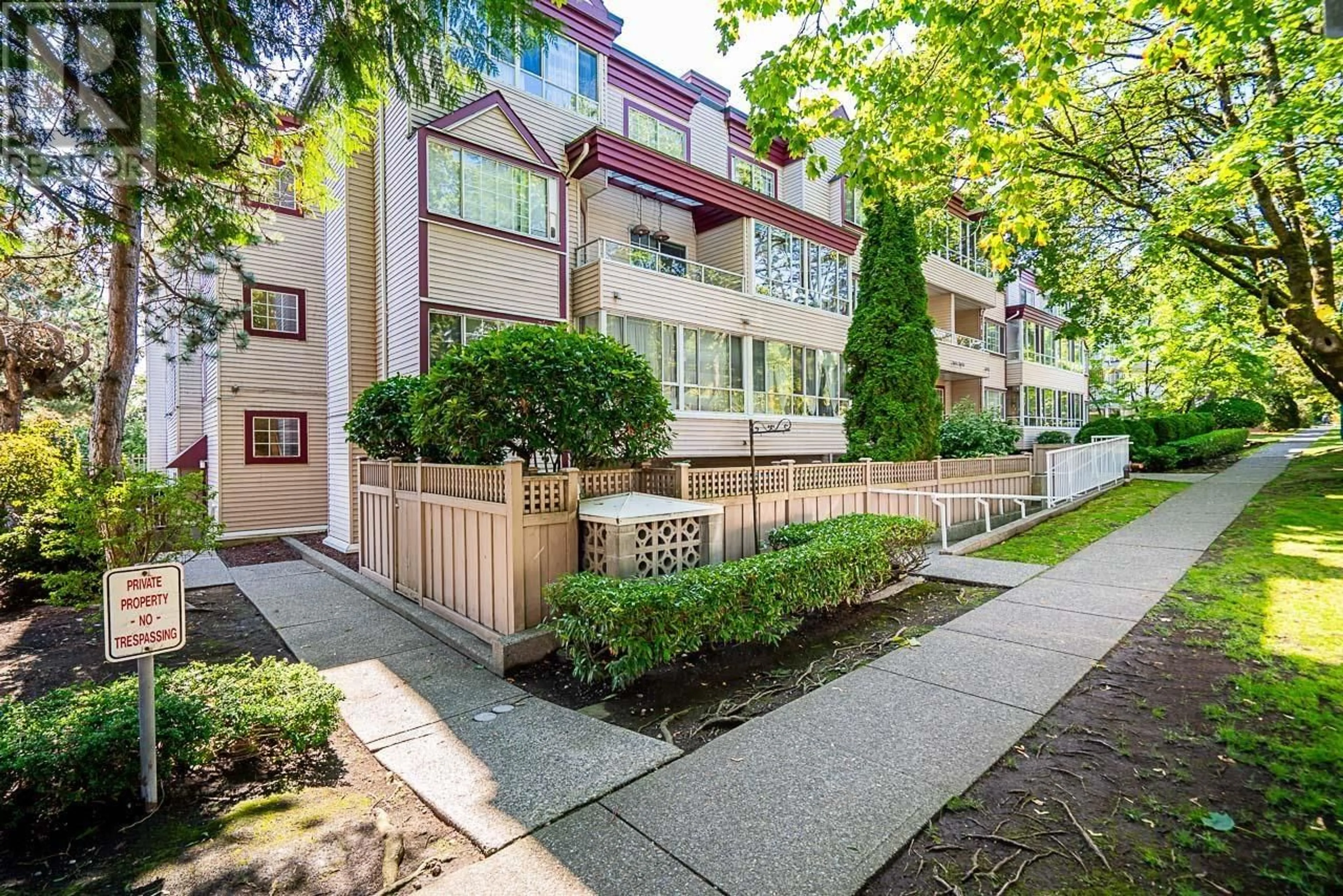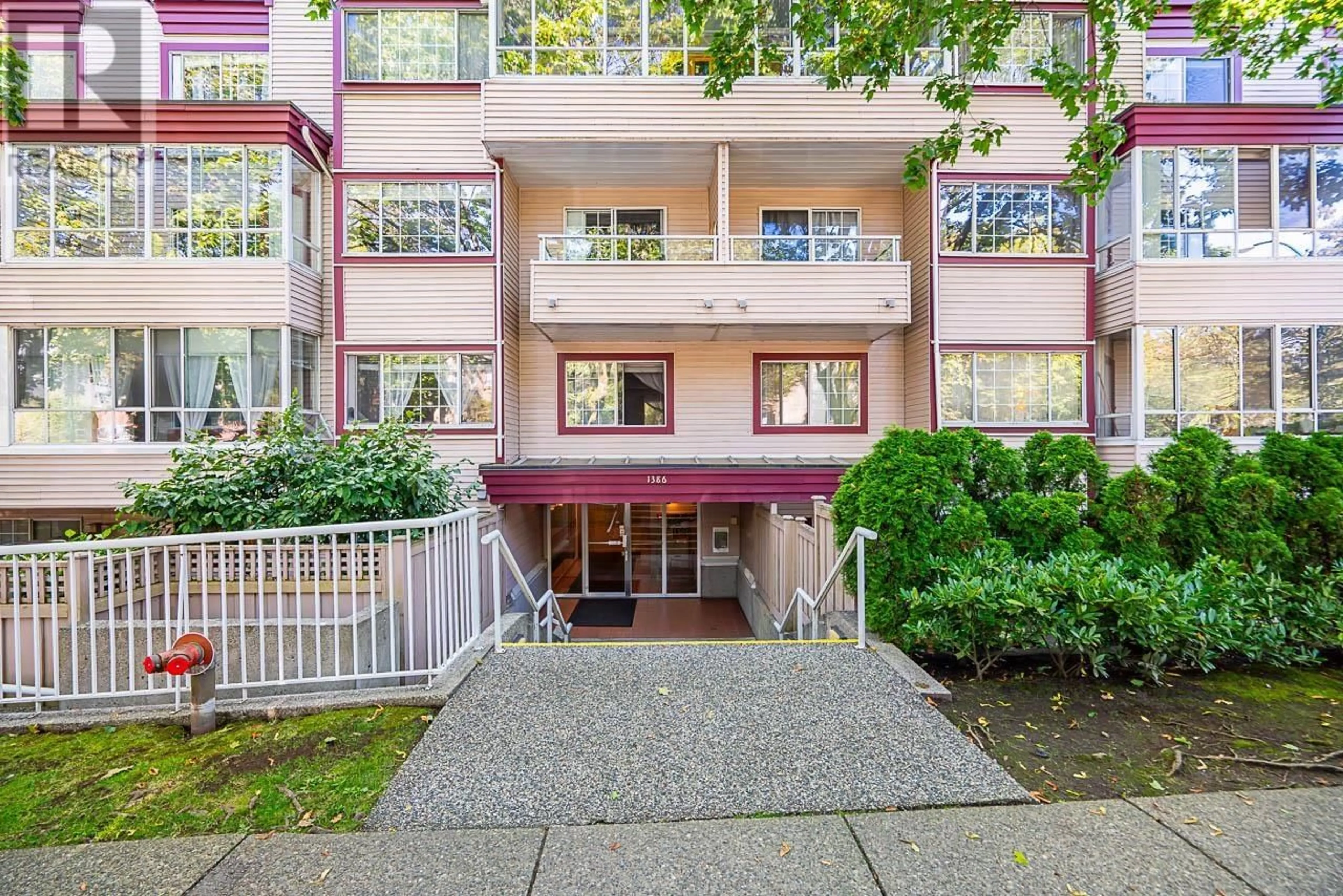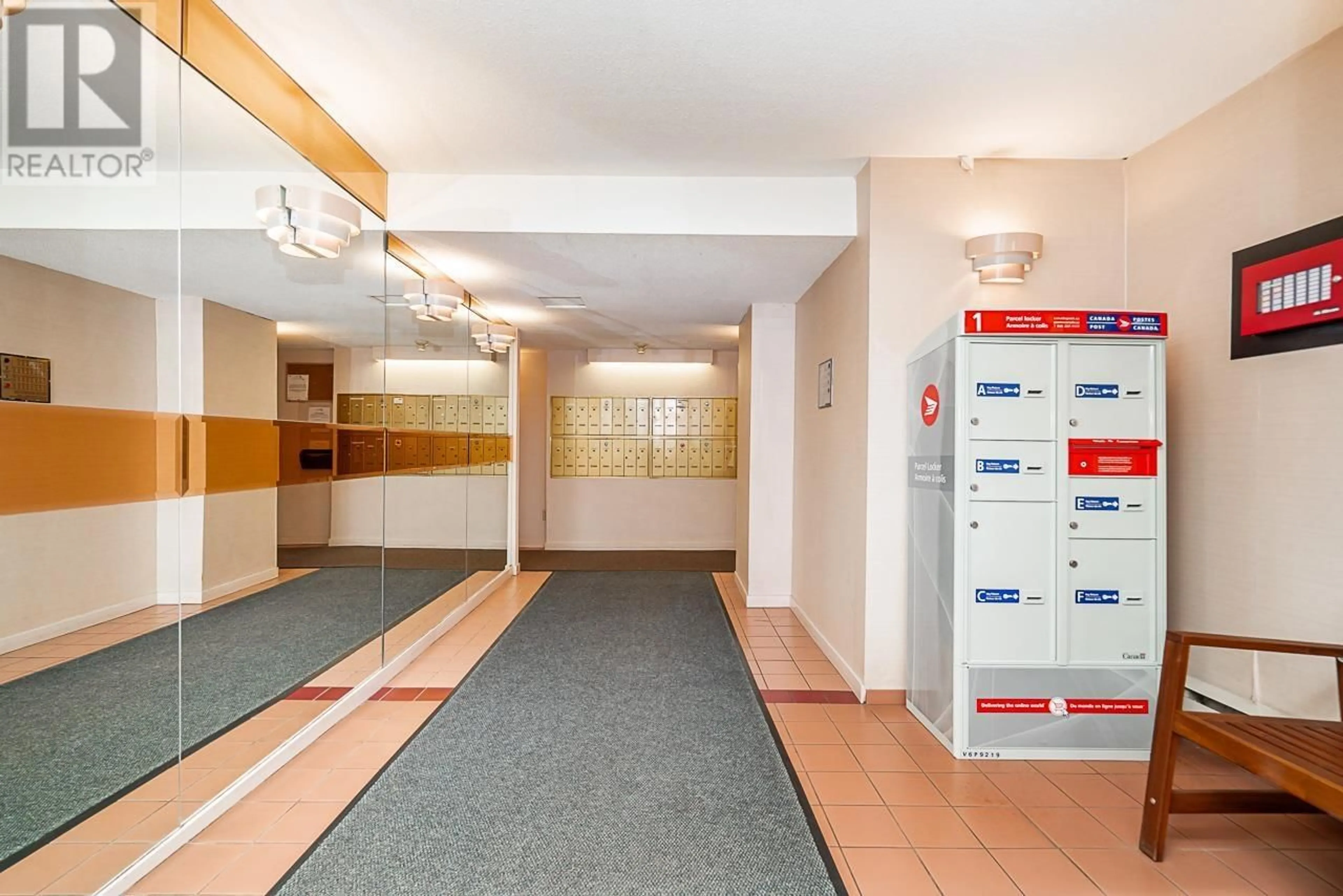102 1386 WEST 73RD AVENUE, Vancouver, British Columbia V6P3E8
Contact us about this property
Highlights
Estimated ValueThis is the price Wahi expects this property to sell for.
The calculation is powered by our Instant Home Value Estimate, which uses current market and property price trends to estimate your home’s value with a 90% accuracy rate.Not available
Price/Sqft$686/sqft
Est. Mortgage$2,572/mo
Maintenance fees$568/mo
Tax Amount ()-
Days On Market7 days
Description
Welcome to Parkside 73. This spacious GROUND FLOOR, CORNER UNIT features 2 large bedrooms, 2 baths, In-suite laundry and home has so much to offer! Located on a quiet street across from Marpole Park, this home features SPACIOUS rooms throughout with plenty of potential to bring your ideas and make this home your own. BRIGHT open concept living space features dining and living areas with access to the HUGE & PRIVATE BACKYARD - RARELY AVAILABLE AND PERFECT FOR YOUR GROWING FAMILY! Complete with ample storage space, in-suite laundry and gas fireplace. Prime location - close to parks, transit, shopping, Marine Drive and minutes from Richmond. Book your appointment today! (id:39198)
Property Details
Interior
Features
Exterior
Parking
Garage spaces 1
Garage type Underground
Other parking spaces 0
Total parking spaces 1
Condo Details
Amenities
Laundry - In Suite
Inclusions
Property History
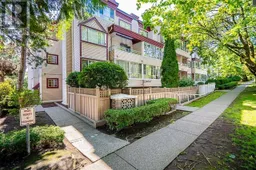 15
15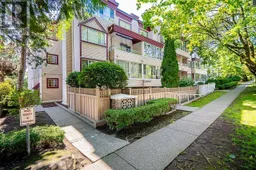 15
15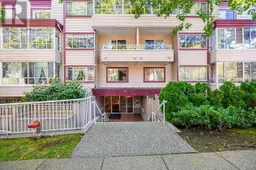 27
27
