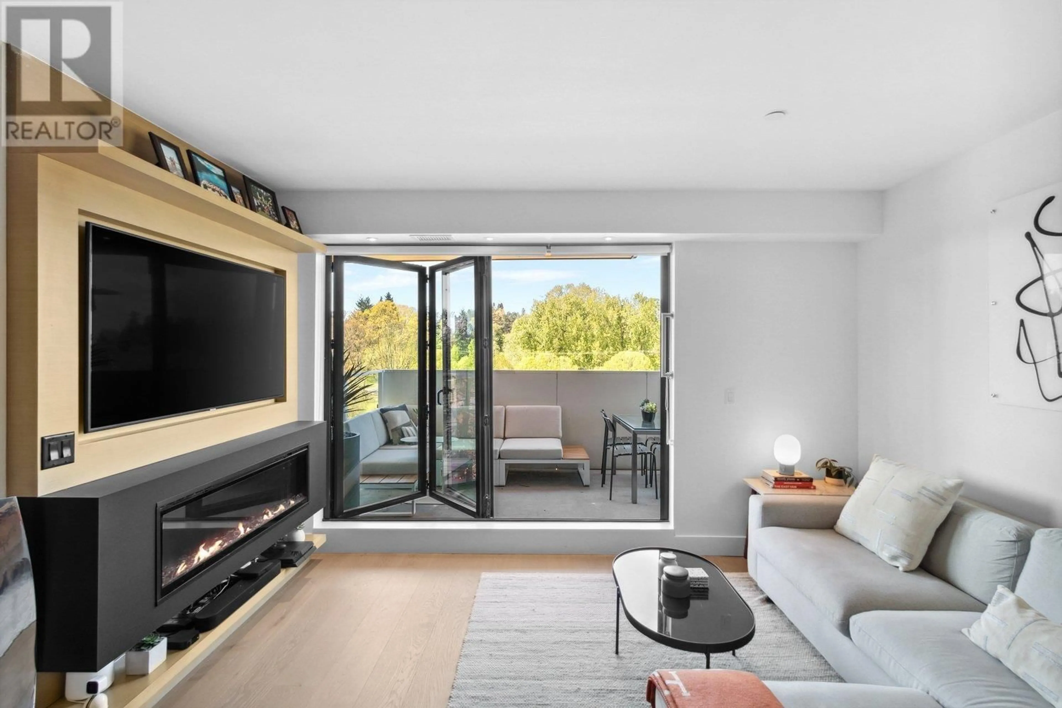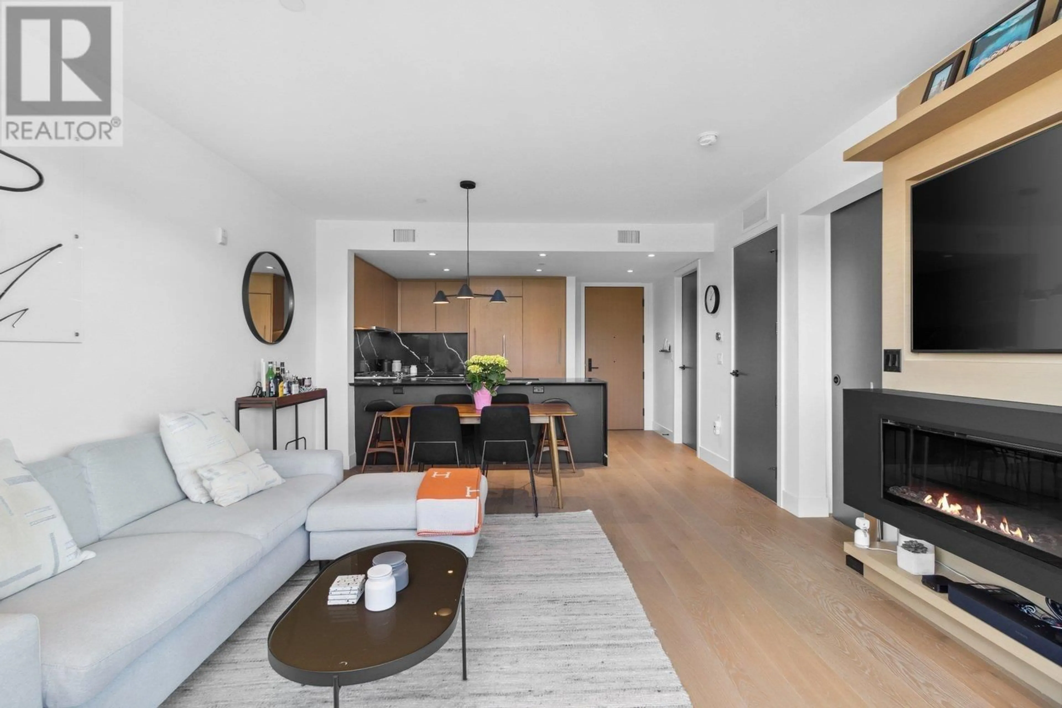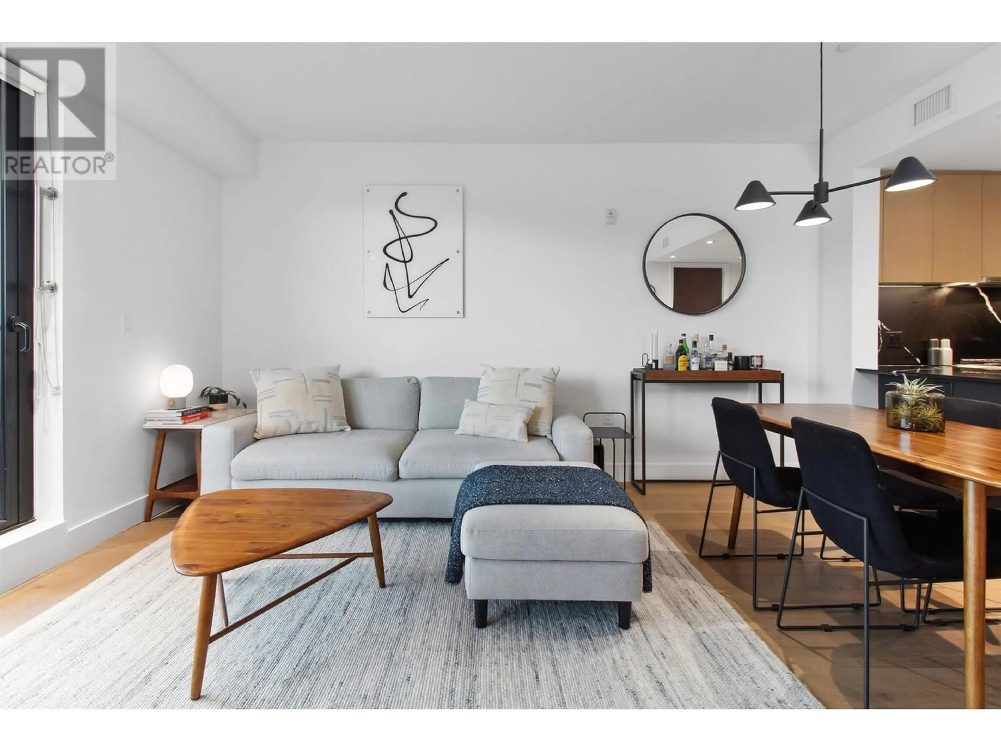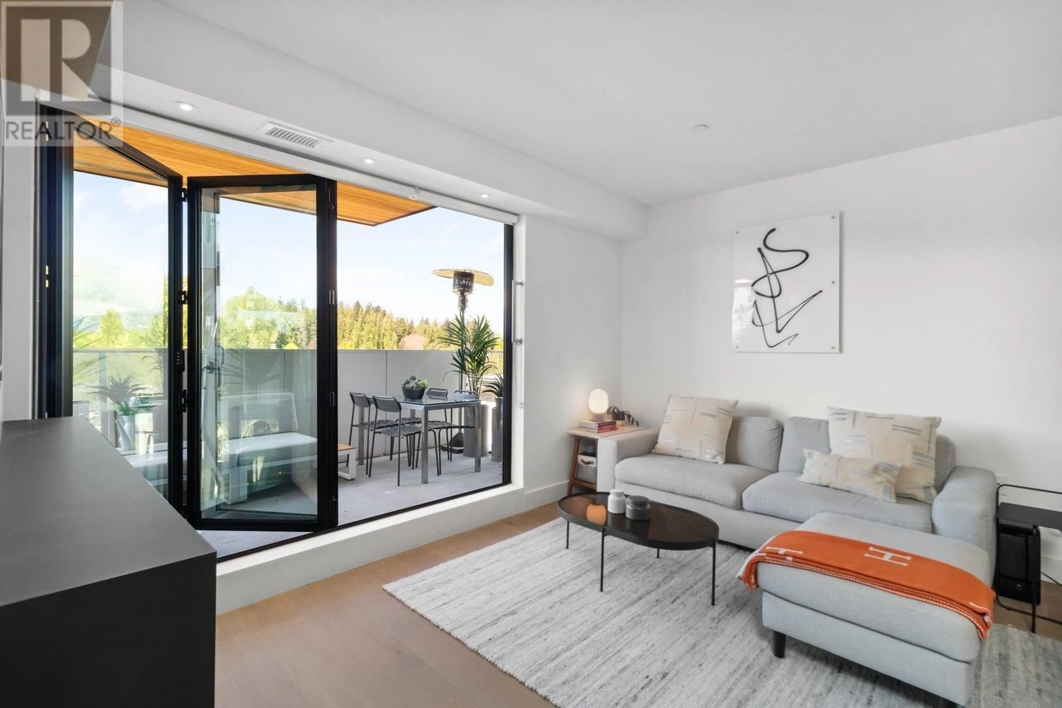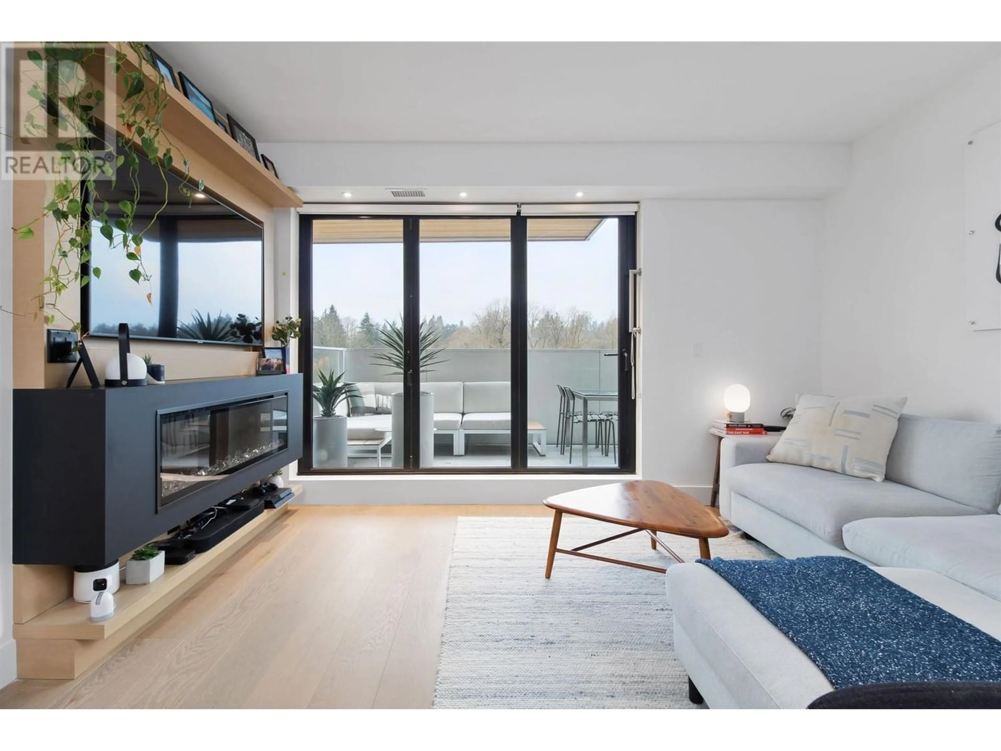501 5089 QUEBEC STREET, Vancouver, British Columbia V5W0E5
Contact us about this property
Highlights
Estimated ValueThis is the price Wahi expects this property to sell for.
The calculation is powered by our Instant Home Value Estimate, which uses current market and property price trends to estimate your home’s value with a 90% accuracy rate.Not available
Price/Sqft$1,326/sqft
Est. Mortgage$3,435/mo
Maintenance fees$338/mo
Tax Amount ()-
Days On Market231 days
Description
SHIFT situated in one of the best areas in the city. Sleek & Modern. This West facing one bedroom+ flex feats. Countless details, quality finishing built by Aragon. The interior is designed for functionality and natural light. Wide plank oak hardwd thruout, roller blinds, forced air heat & cooling system. Open living/dining and kitchen lends itself to entertaining family & friends comfortably. Kitchen incl. quartz countertops & bkspsh, Integrated Monogram appliances. Custom millwork thruout incl.a feature wall in the livingrm w/linear f/p. Steel columns provide the support for floor to ceiling window walls w/folding glass doors expanding your living space to a 121sf deck. 1 storage and 1 parking w/EV charger. Easy walk to everyday services,dining & transp. OPEN HOUSE Saturday, May 4th 2 to 4 pm. (id:39198)
Property Details
Interior
Features
Exterior
Parking
Garage spaces 1
Garage type Underground
Other parking spaces 0
Total parking spaces 1
Condo Details
Inclusions

