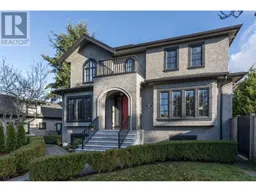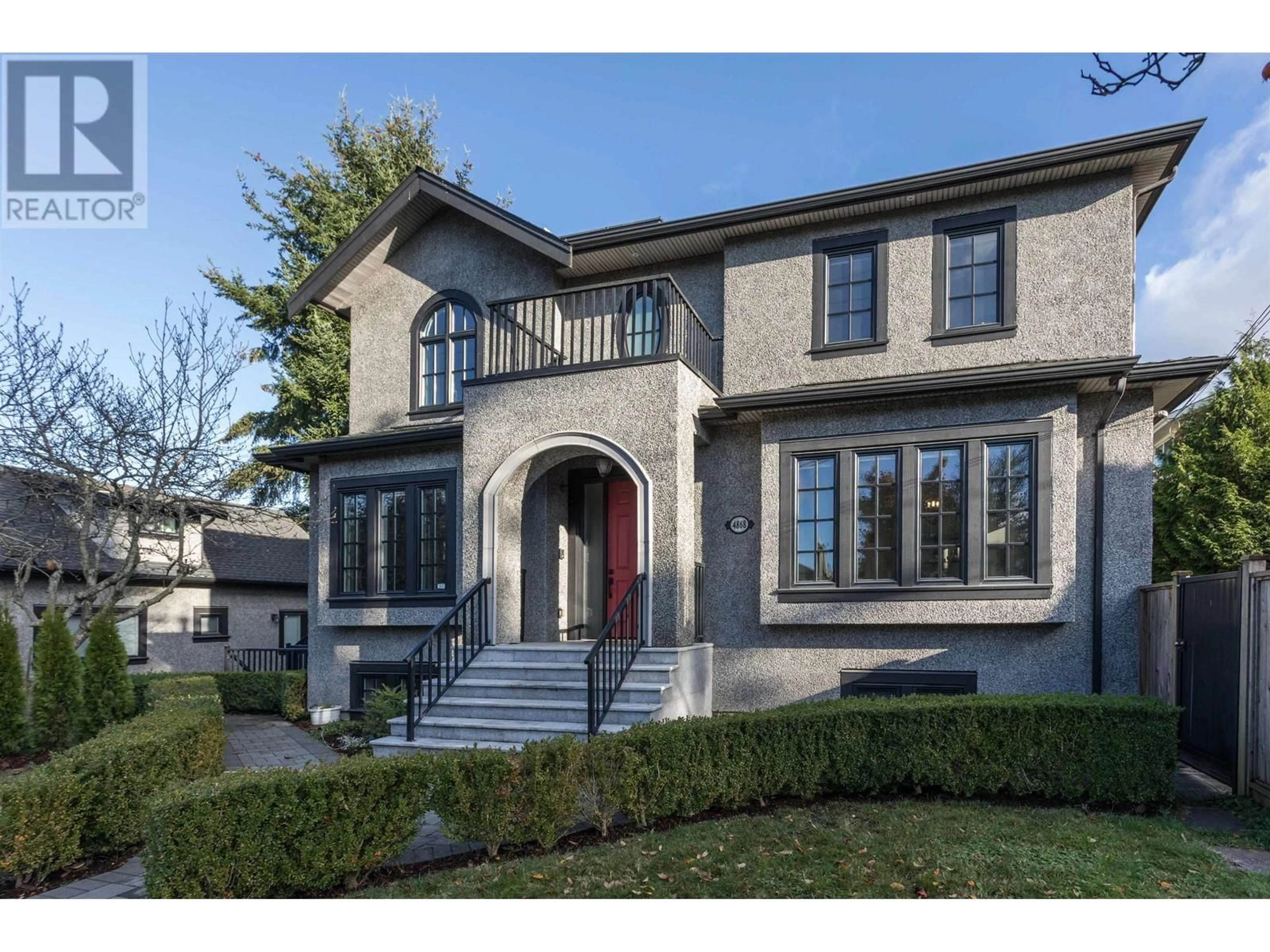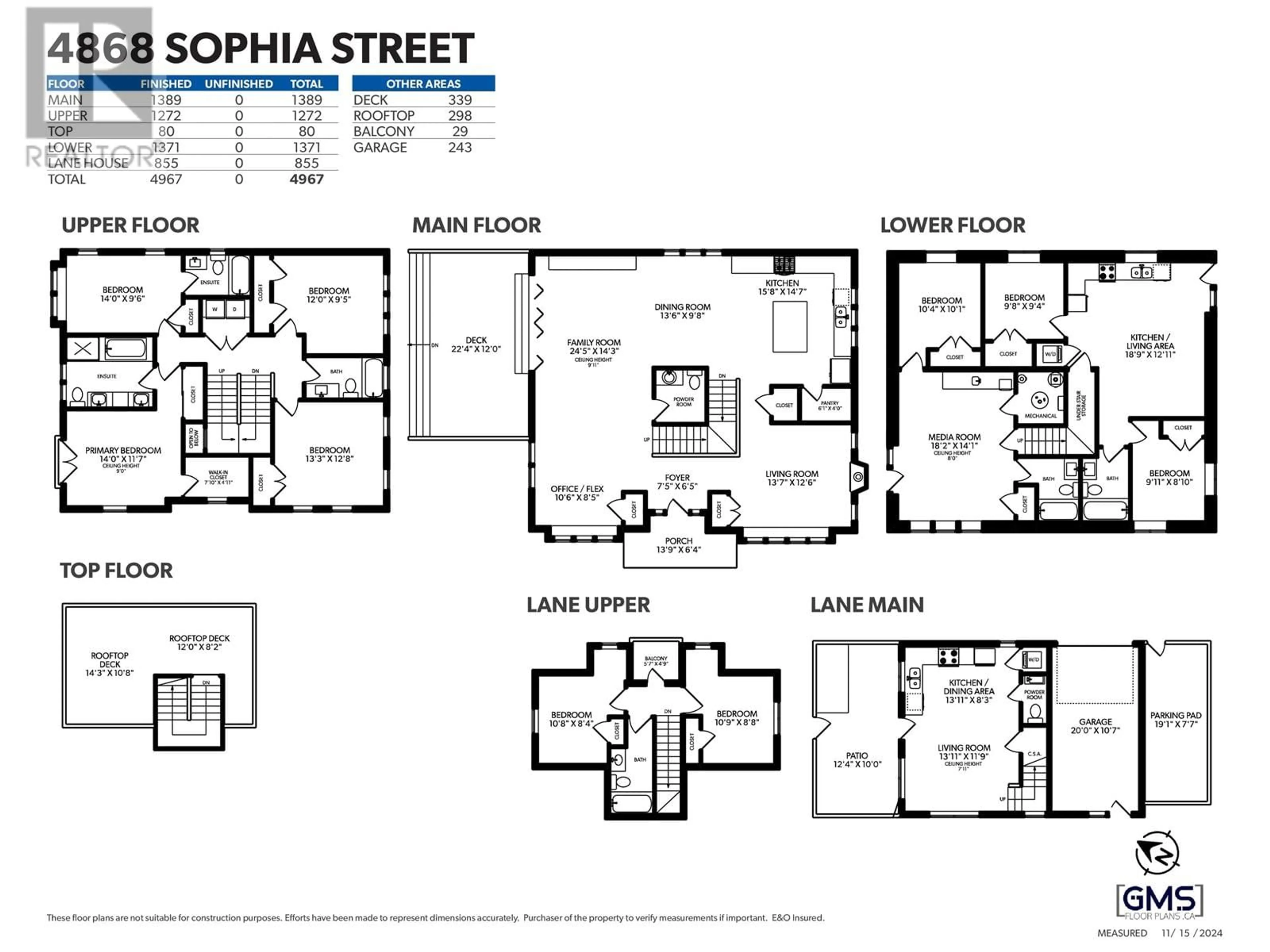4868 SOPHIA STREET, Vancouver, British Columbia V5V3W6
Contact us about this property
Highlights
Estimated ValueThis is the price Wahi expects this property to sell for.
The calculation is powered by our Instant Home Value Estimate, which uses current market and property price trends to estimate your home’s value with a 90% accuracy rate.Not available
Price/Sqft$964/sqft
Est. Mortgage$20,567/mo
Tax Amount ()-
Days On Market8 hours
Description
Discover your dream home! This exceptional property features almost 5000sf of living. An open-concept design with spacious living areas perfect for entertaining. A gourmet kitchen boasting quartz countertops, marble backsplash, and gas range. 4 beds/3 full baths upstairs. Family room has glass doors that open to the huge sundeck plus a 300sf private rooftop deck. The laneway house and legal basement suite are great mortgage helpers and there is still space for an in-law suite. Lots of outdoor space with this oversized lot and 114ft of street frontage make this home truly unique. Located near Queen Elizabeth Park, Hillcrest Pool and trendy cafes along Main St, this residence combines luxury, income potential, and an unbeatable location. Garage and parking pad both EV-ready. OPEN SUN 12-2 (id:39198)
Upcoming Open House
Property Details
Interior
Features
Exterior
Parking
Garage spaces 2
Garage type Garage
Other parking spaces 0
Total parking spaces 2
Property History
 40
40




