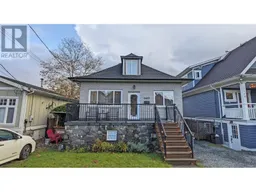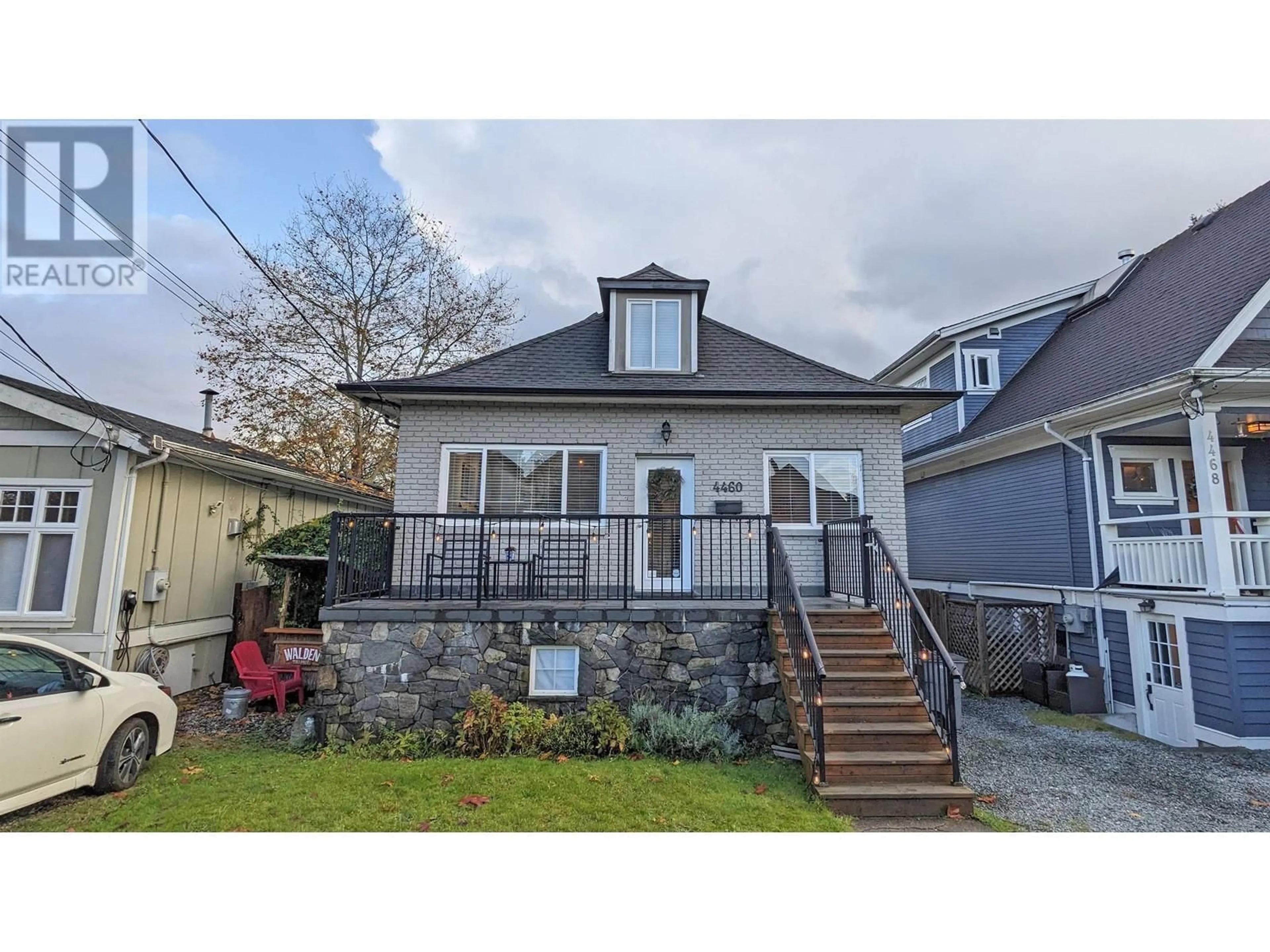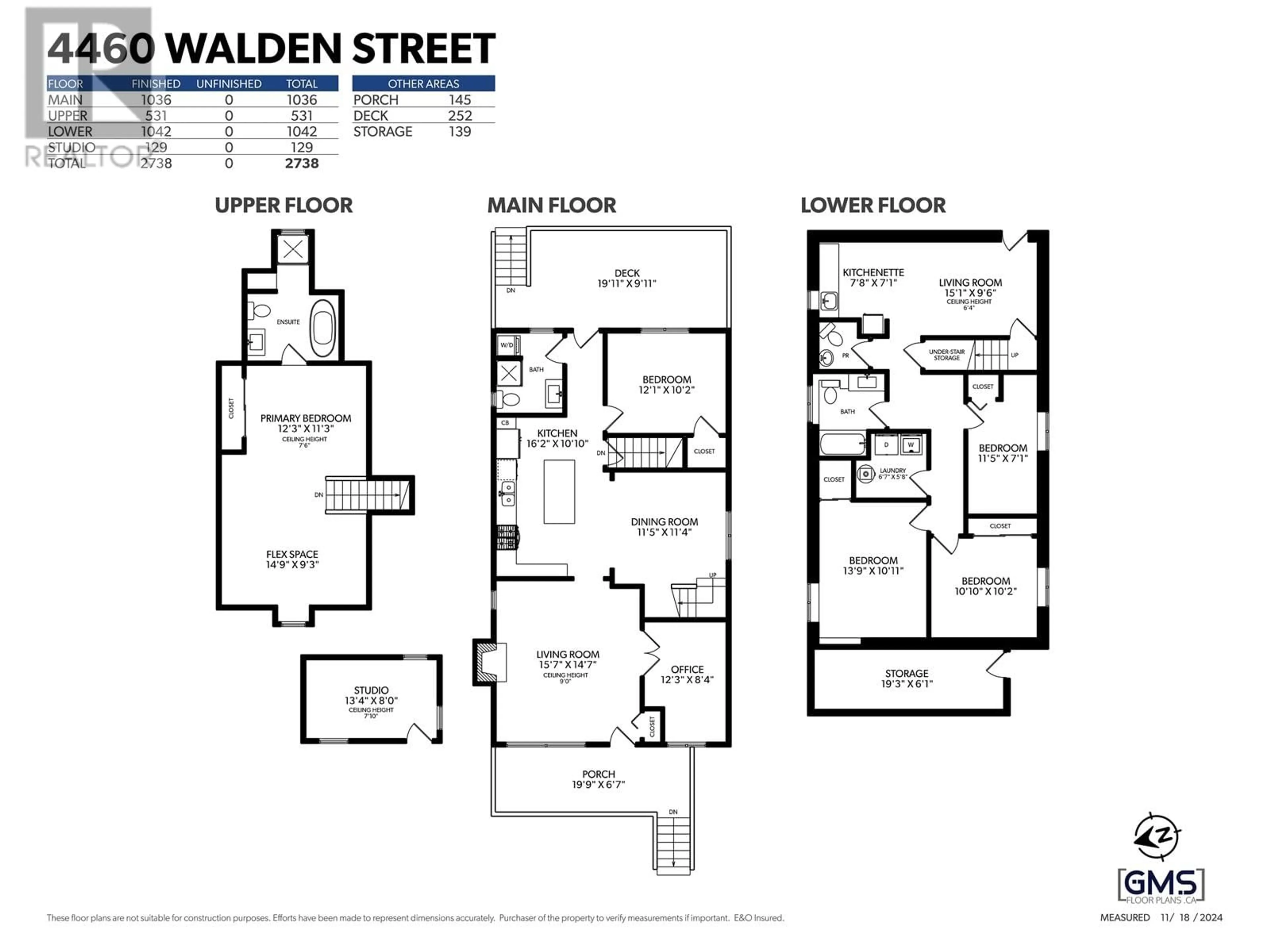4460 WALDEN STREET, Vancouver, British Columbia V5V3S3
Contact us about this property
Highlights
Estimated ValueThis is the price Wahi expects this property to sell for.
The calculation is powered by our Instant Home Value Estimate, which uses current market and property price trends to estimate your home’s value with a 90% accuracy rate.Not available
Price/Sqft$957/sqft
Est. Mortgage$10,728/mo
Tax Amount ()-
Days On Market1 day
Description
This 2,738 Square foot renovated 5 bedroom/3.5 bath home includes a 129 square foot movable studio space in the backyard ideal for adult children or an artist/hobby space. The main floor has formal living room with gas fireplace and separate office space. Modern renovated Kitchen with island bar, gas stove and spacious dining room plus guest bedroom. 2nd floor has bright primary suite with opening skylights throughout and spa like ensuite with separate bath/shower. Basement has 3 bedrooms and 1.5 baths plus a kitchenette ideal for nanny accommodation or inlaws. Big back deck overlooking private backyard. 139 square foot covered storage under the front deck plus drive way for off street parking. New roof in 2022, Hot water tank in 2023, 200 ampt service new wiring throughout home in 2006. (id:39198)
Upcoming Open House
Property Details
Interior
Features
Exterior
Features
Property History
 36
36

