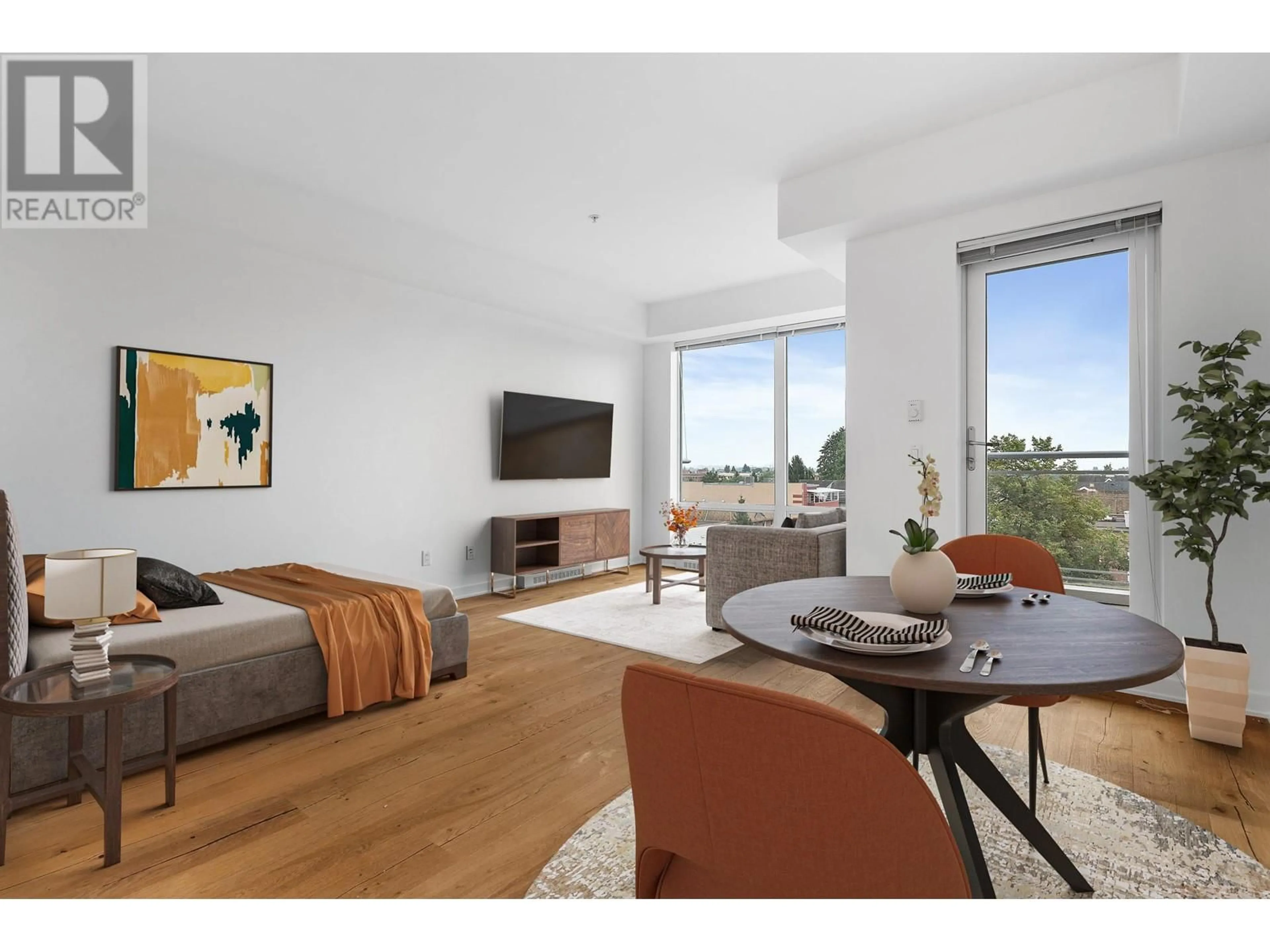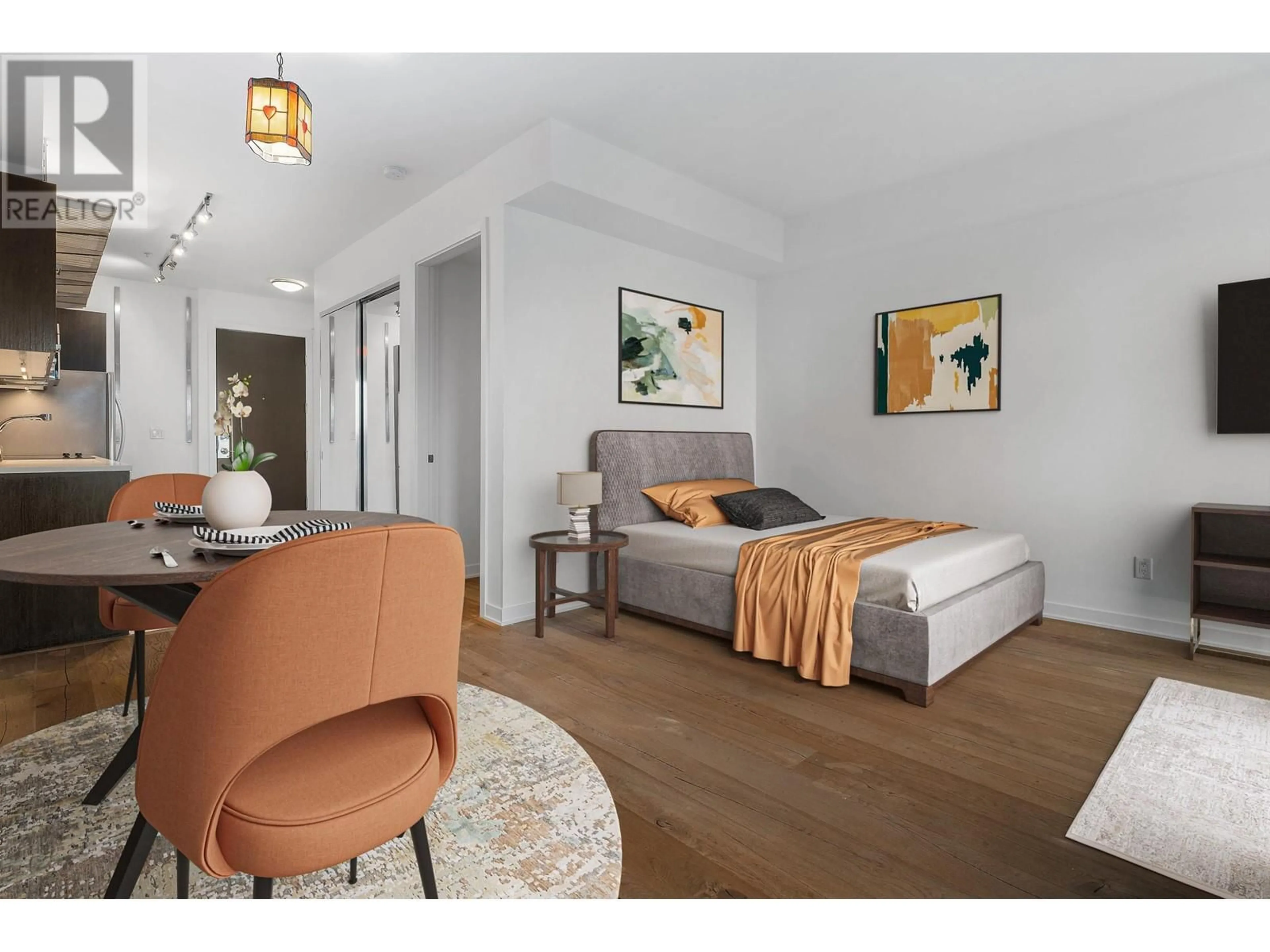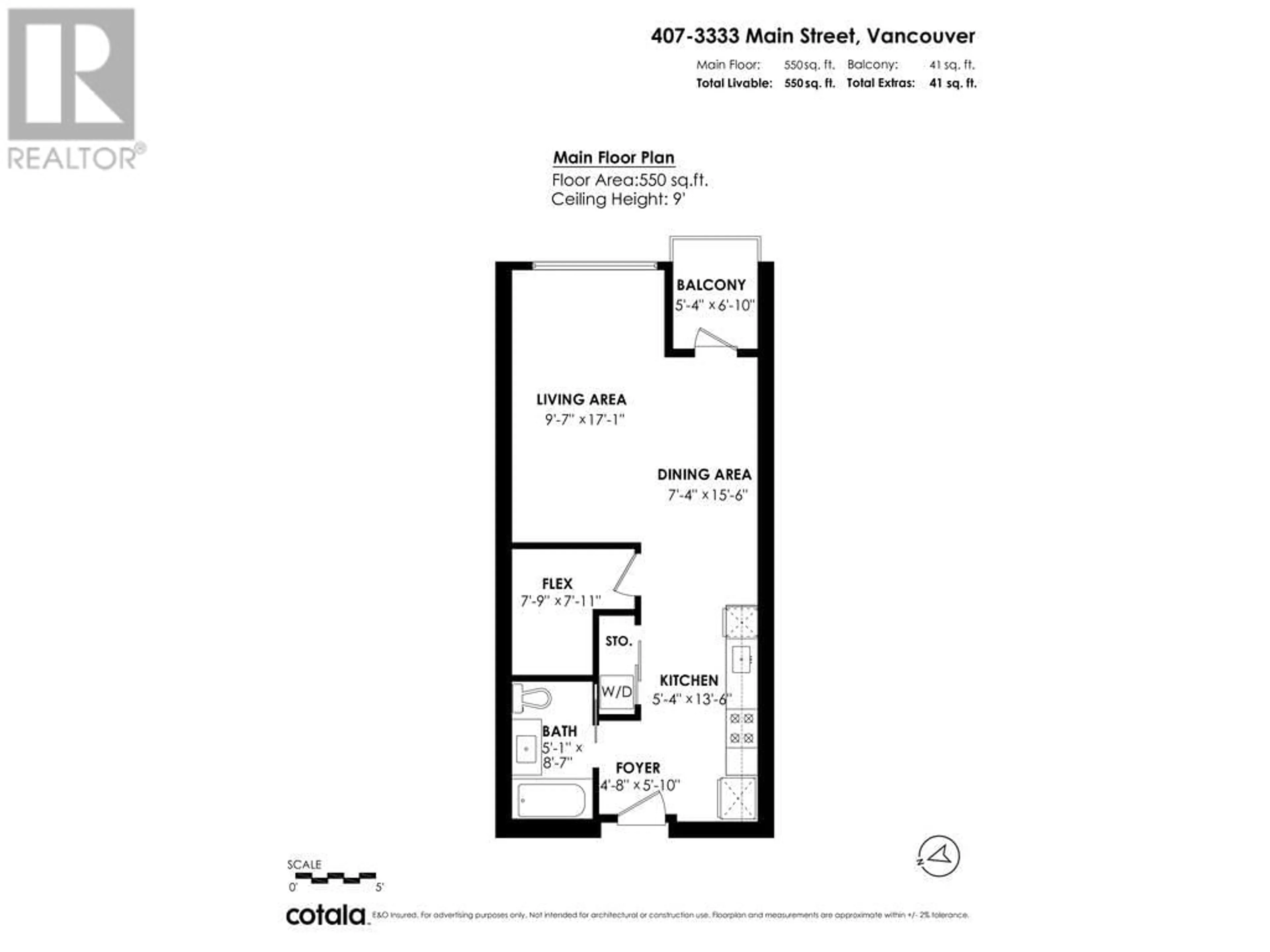407 3333 MAIN STREET, Vancouver, British Columbia V5V3M8
Contact us about this property
Highlights
Estimated ValueThis is the price Wahi expects this property to sell for.
The calculation is powered by our Instant Home Value Estimate, which uses current market and property price trends to estimate your home’s value with a 90% accuracy rate.Not available
Price/Sqft$1,087/sqft
Est. Mortgage$2,568/mo
Maintenance fees$298/mo
Tax Amount ()-
Days On Market3 days
Description
Welcome to this perfect studio in the heart of the popular Main Street with incredible city, mountain and sunrise views! Open floor plan features over-height 10' ceilings, a generous bathroom, abundant in-suite storage/flex/office space. German Oak hardwood flooring. Full-size stainless steel appliances, including a built-in oven, microwave, and stovetop. Convenient in-suite laundry and a nice balcony with propane hookup. The building offers garden plots, a lounge with outdoor space, and bike storage. Located in the heart of vibrant Main Street you´re steps from great restaurants, cafes, parks and boutiques. Plus, a storage locker and parking spot make this a must-see. Pets welcome! Furnished photos virtually staged. (id:39198)
Property Details
Interior
Features
Exterior
Parking
Garage spaces 1
Garage type Underground
Other parking spaces 0
Total parking spaces 1
Condo Details
Amenities
Laundry - In Suite
Inclusions
Property History
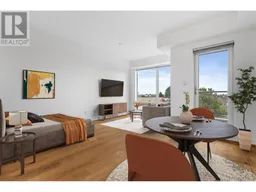 21
21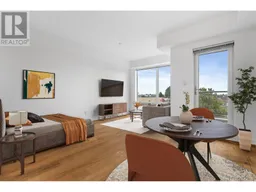 21
21
