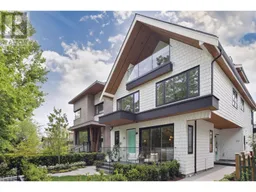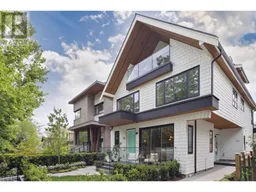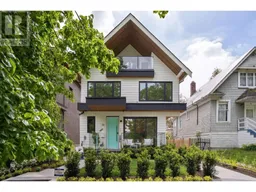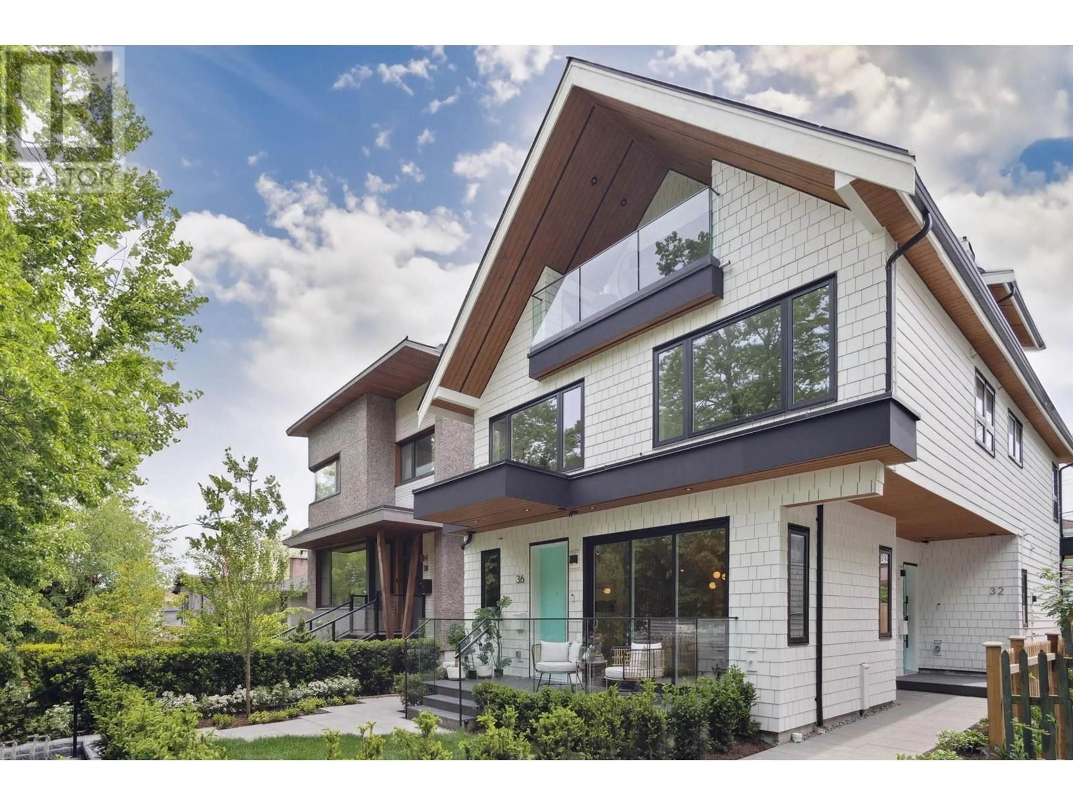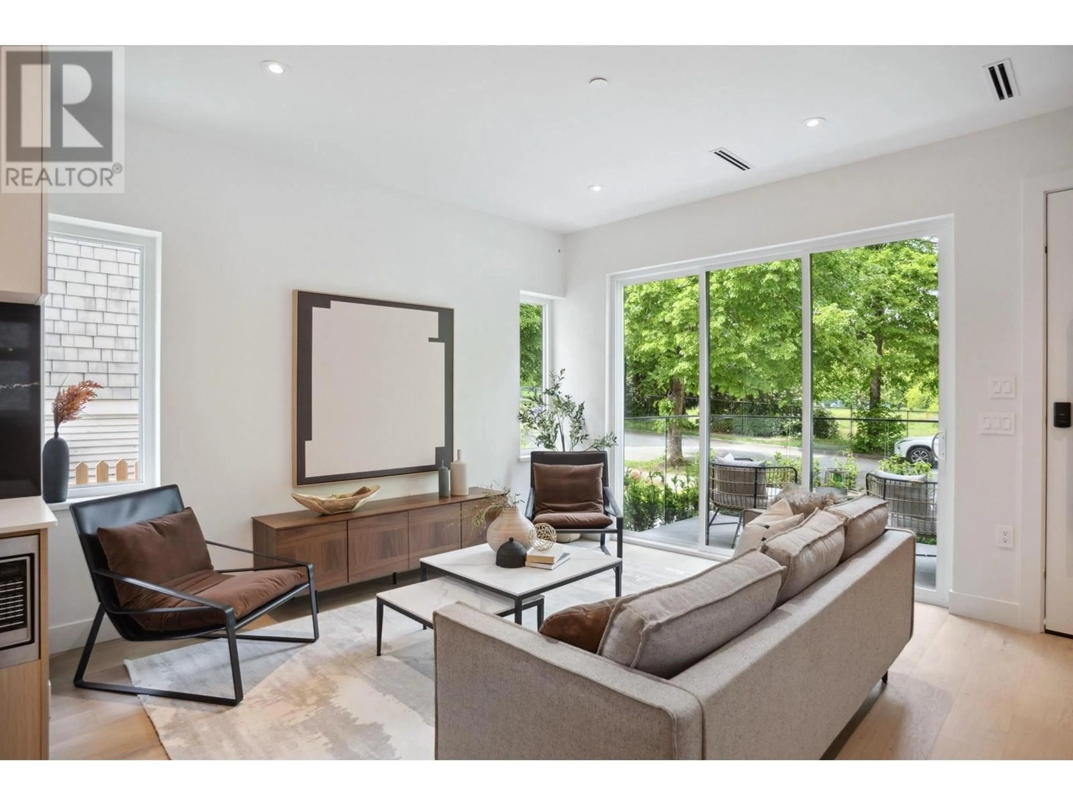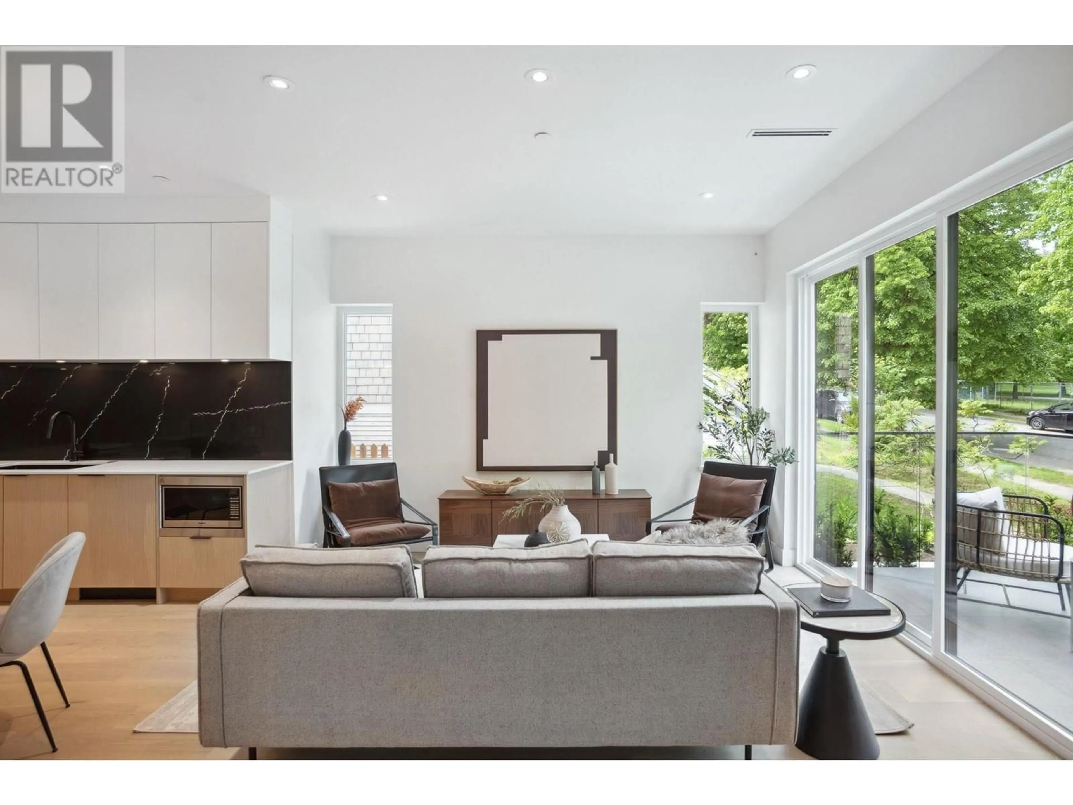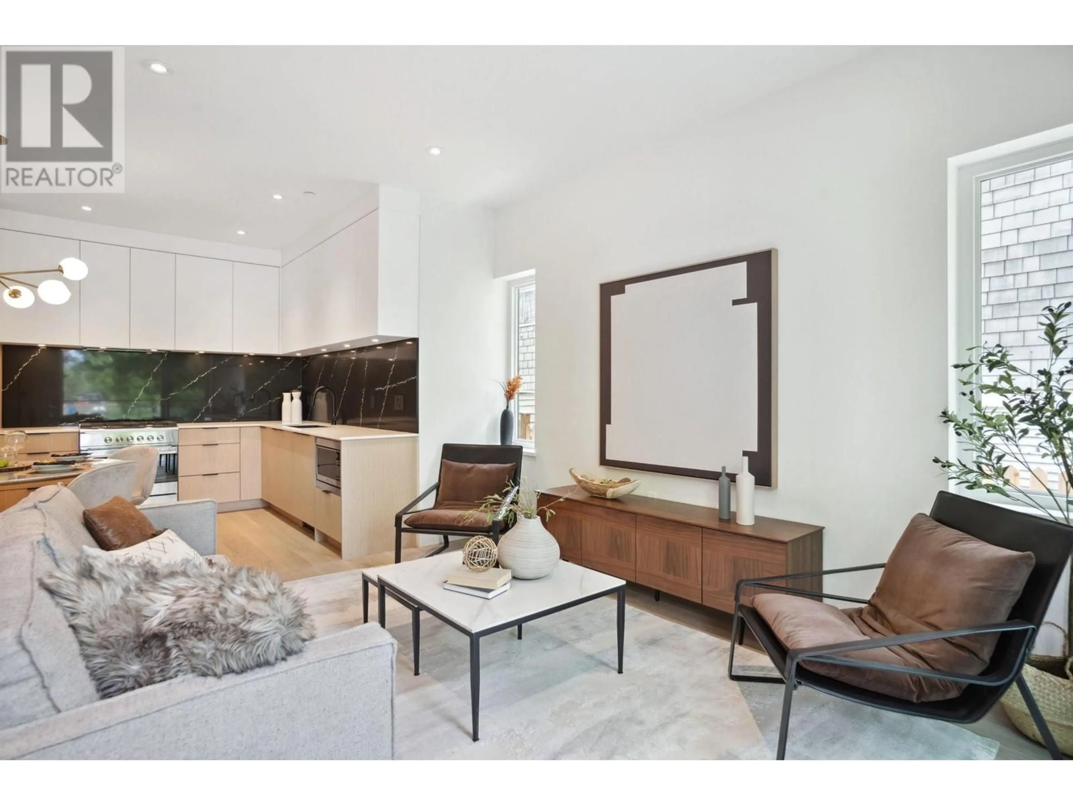36 E 37TH AVENUE, Vancouver, British Columbia V5W1E2
Contact us about this property
Highlights
Estimated ValueThis is the price Wahi expects this property to sell for.
The calculation is powered by our Instant Home Value Estimate, which uses current market and property price trends to estimate your home’s value with a 90% accuracy rate.Not available
Price/Sqft$1,310/sqft
Est. Mortgage$8,589/mo
Tax Amount ()-
Days On Market7 hours
Description
The NEW duplex you've been waiting for. An optimized blend of modern sophistication, luxury, and space usage. This home sets a new standard of duplex living and redefines design with an ultra-efficient layout with 4 spacious bedrooms. Inside, a stunning kitchen captures you with light oak cabinets, matching engineer hardwood floor, and built-in appliances with SS gas stove. On the top floor, wake up to serene mountain views through the double French balcony doors. Better yet, step out to the covered oversized balcony for year-round use. Full bathrooms on each floor, with LED integrated lighting and custom cabinetry. Live comfy with AC, in-floor radiant heating & more! Situated right by QE park, steps away from Hillcrest, Riley Park, Oakridge Mall, Main Street, Eric Hamber/Van Horne schools. Open house Sat Jan 25, 230-4pm & Sun Jan 26, 2-4pm. Back unit available by appointment only! (id:39198)
Upcoming Open Houses
Property Details
Interior
Features
Exterior
Parking
Garage spaces 1
Garage type Garage
Other parking spaces 0
Total parking spaces 1
Property History
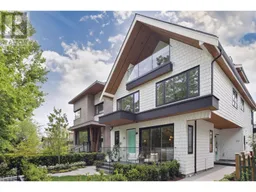 39
39