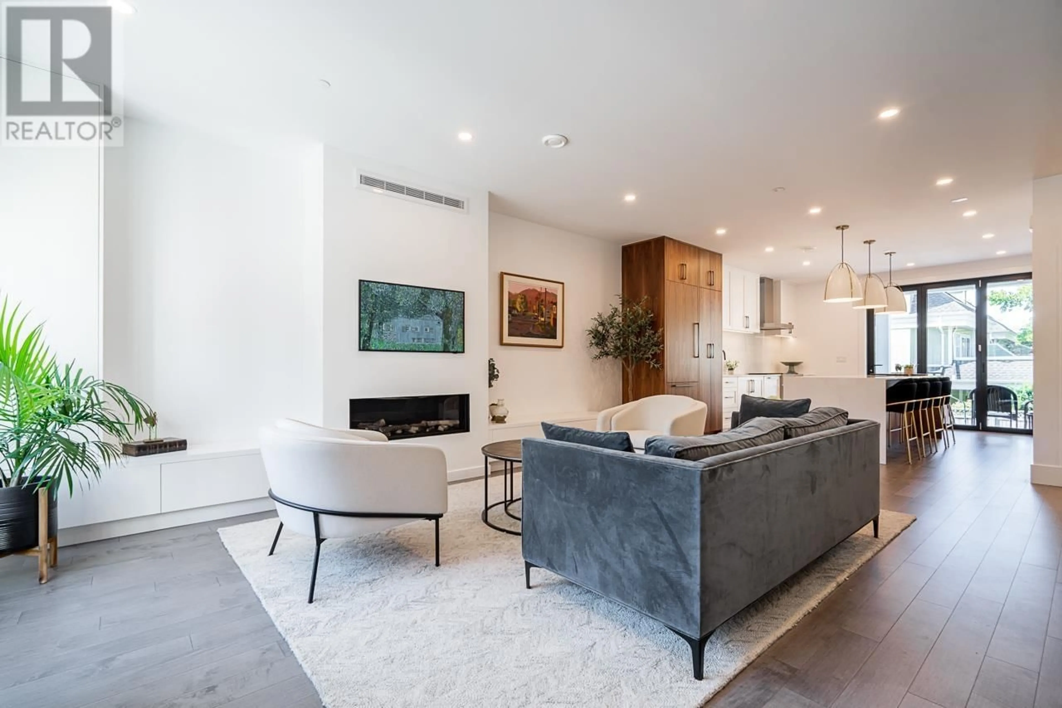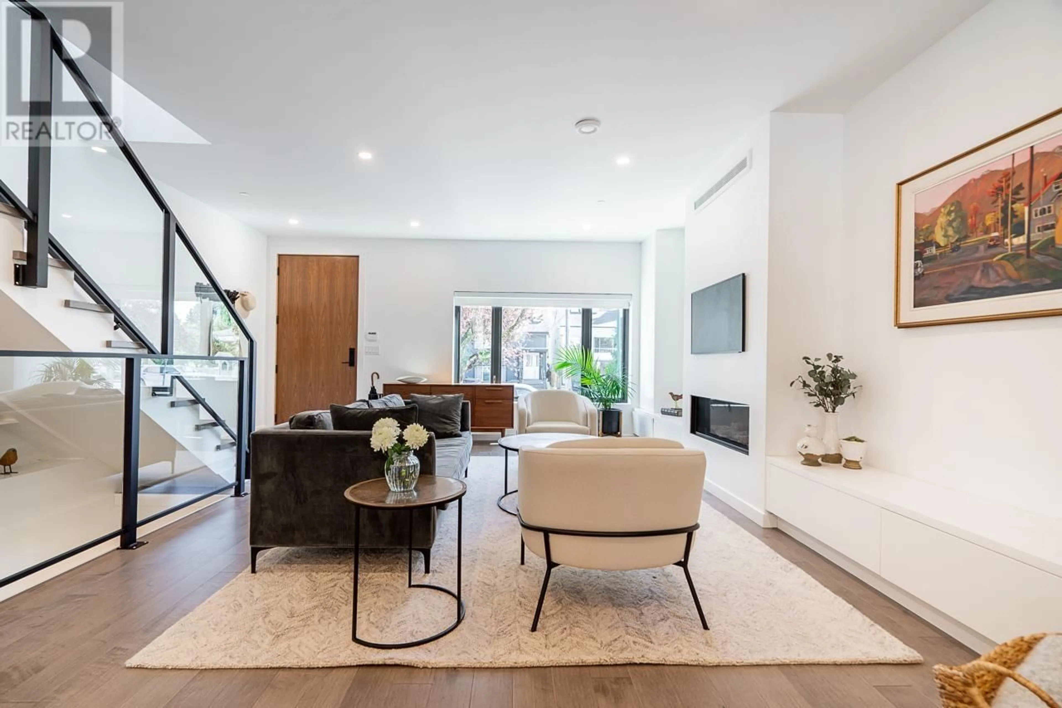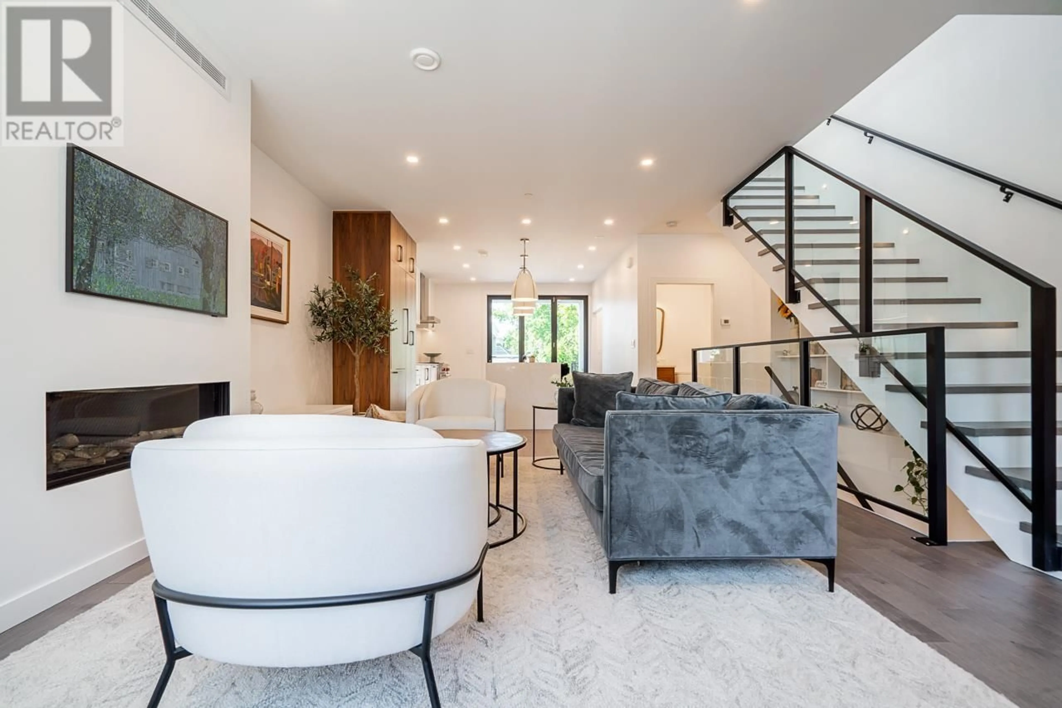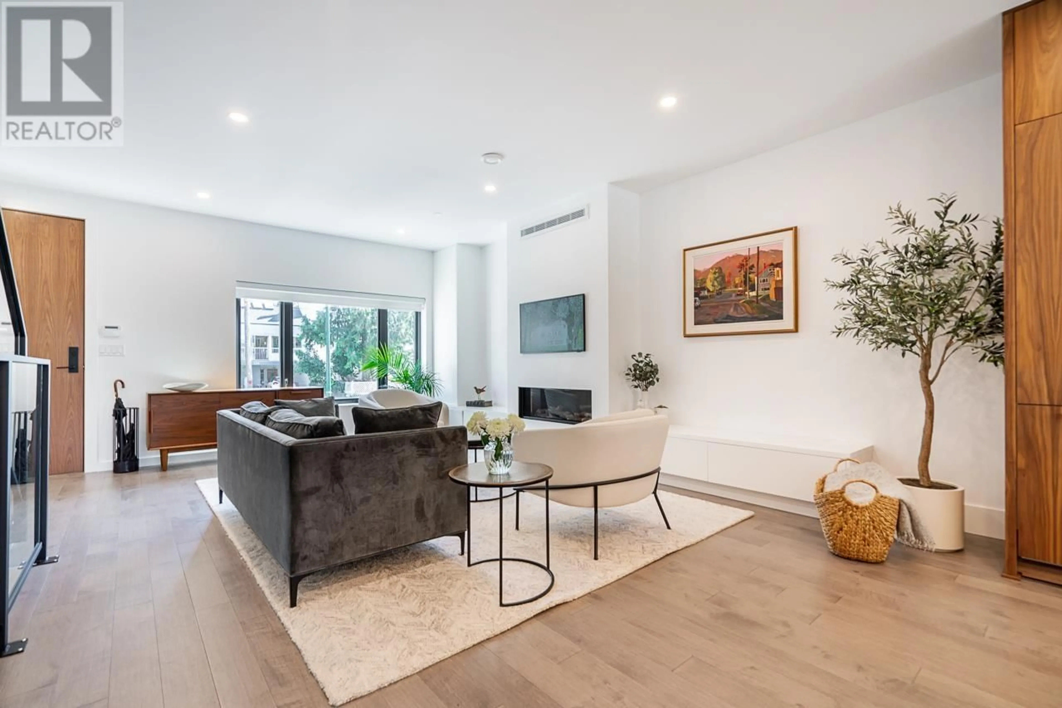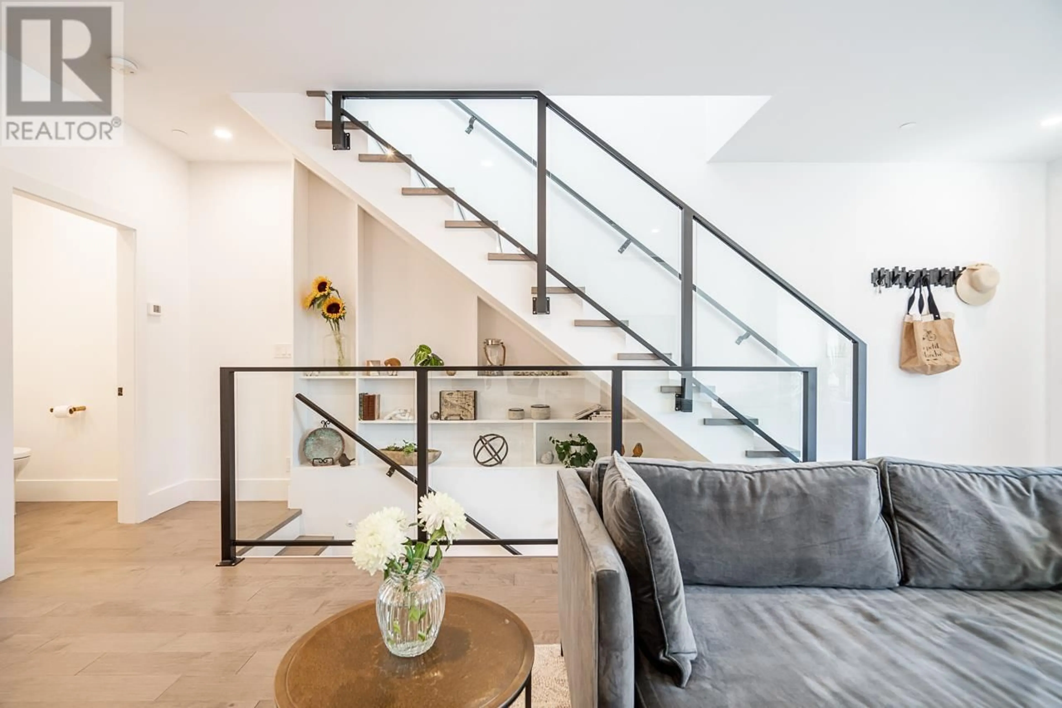239 E 26TH AVENUE, Vancouver, British Columbia V5V2H2
Contact us about this property
Highlights
Estimated ValueThis is the price Wahi expects this property to sell for.
The calculation is powered by our Instant Home Value Estimate, which uses current market and property price trends to estimate your home’s value with a 90% accuracy rate.Not available
Price/Sqft$1,450/sqft
Est. Mortgage$11,544/mo
Tax Amount ()-
Days On Market306 days
Description
Welcome to this TSL URBAN HOMES CUSTOM BUILD the kitchen was designed by KITCHEN ART DESIGN with a WOLF oven, Bosch speed oven, 10' QUARTZ island. Engineered MAPLE HARDWOOD flooring, ORTAL fireplace and a beautiful WALNUT front door in arguably the most community oriented neighbourhood Vancouver has to offer. Located only a short walk to Hillcrest Community Centre, Parks, and of course all that Main Street has to offer, from award-winning restaurants, city's best coffee shops and anything else you're wanting. This is a great home in an amazing neighbourhood. (id:39198)
Property Details
Interior
Features
Exterior
Parking
Garage spaces 4
Garage type -
Other parking spaces 0
Total parking spaces 4

