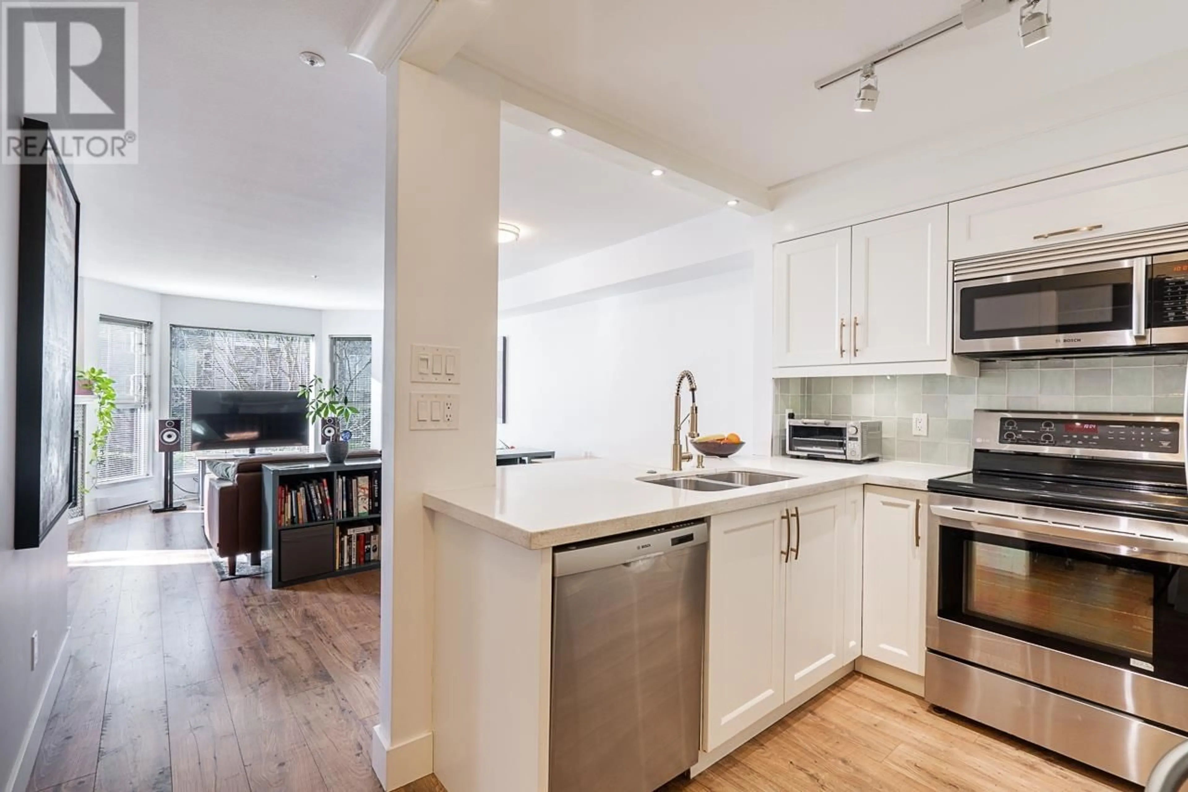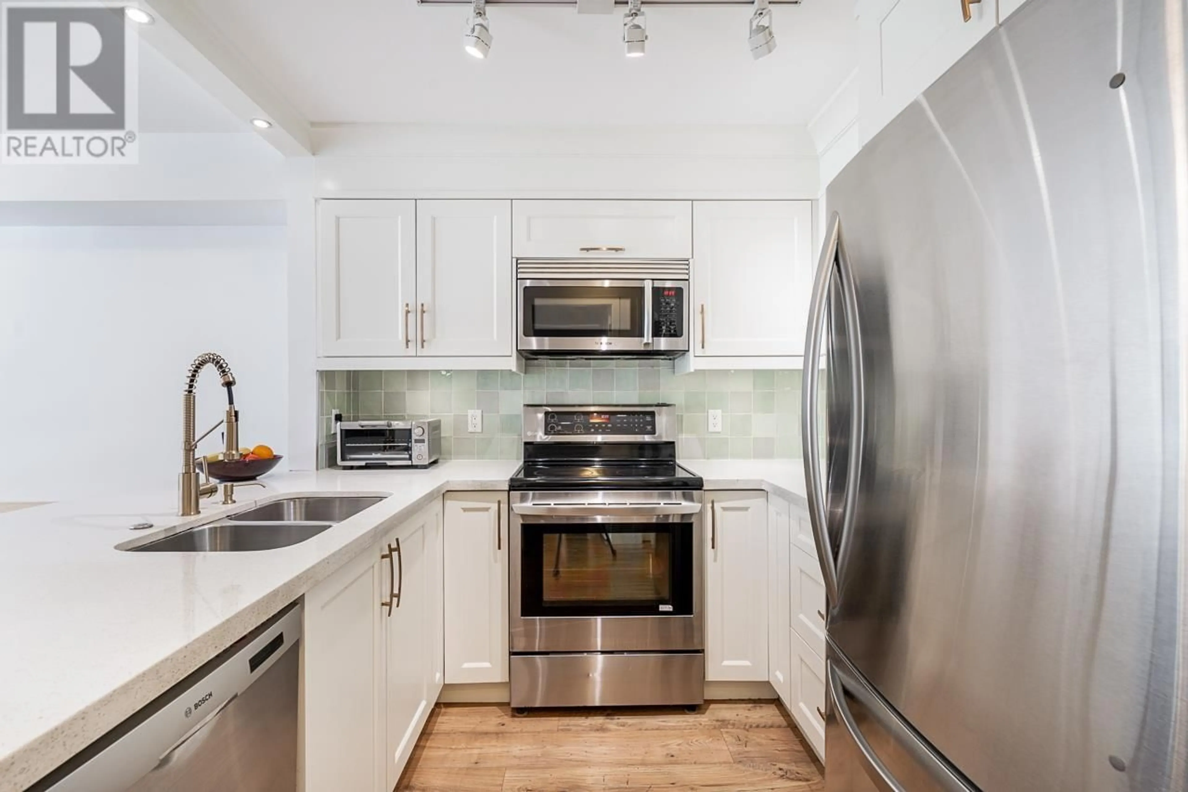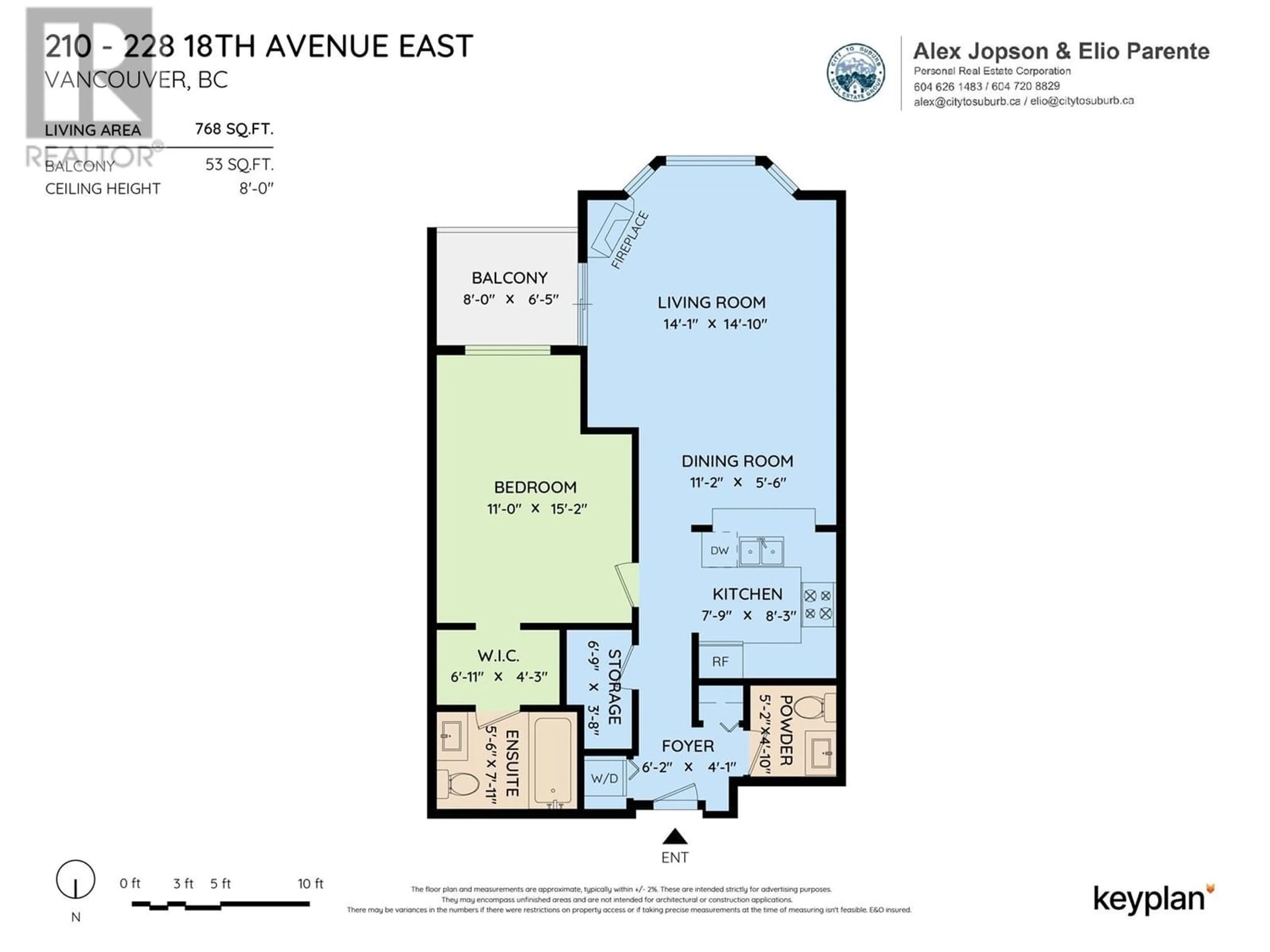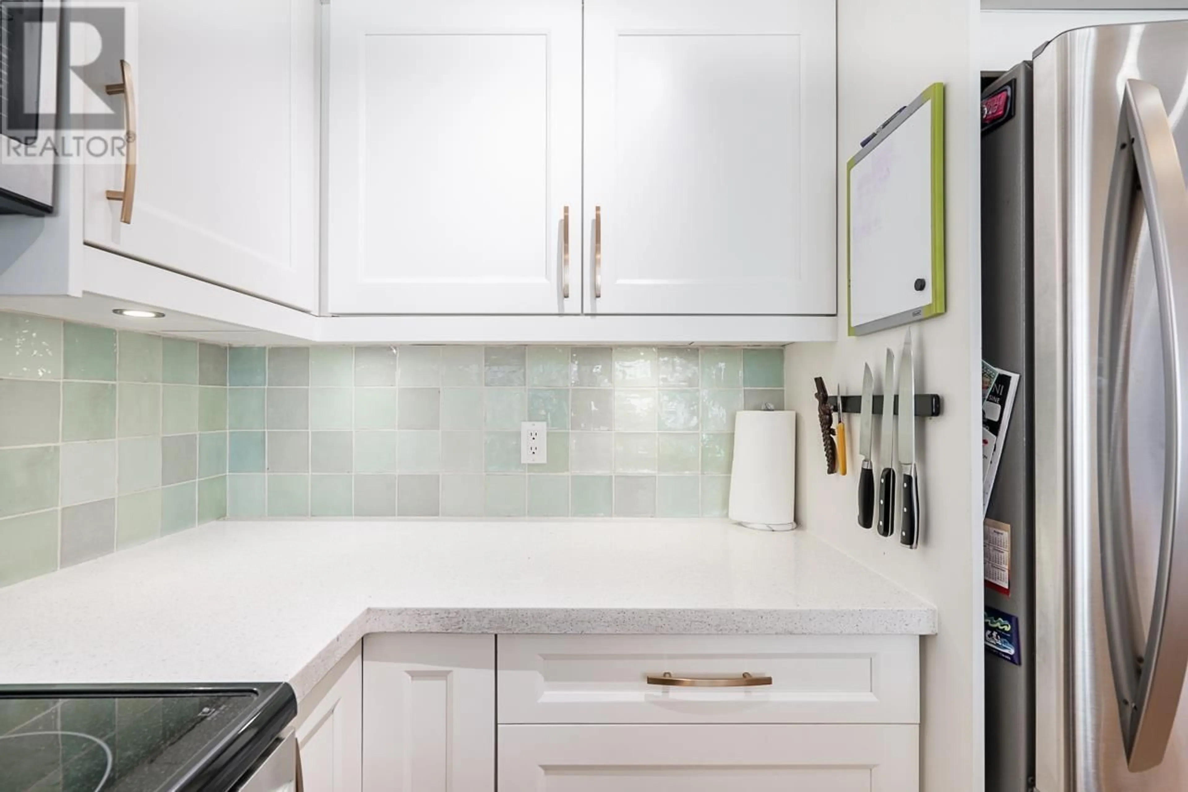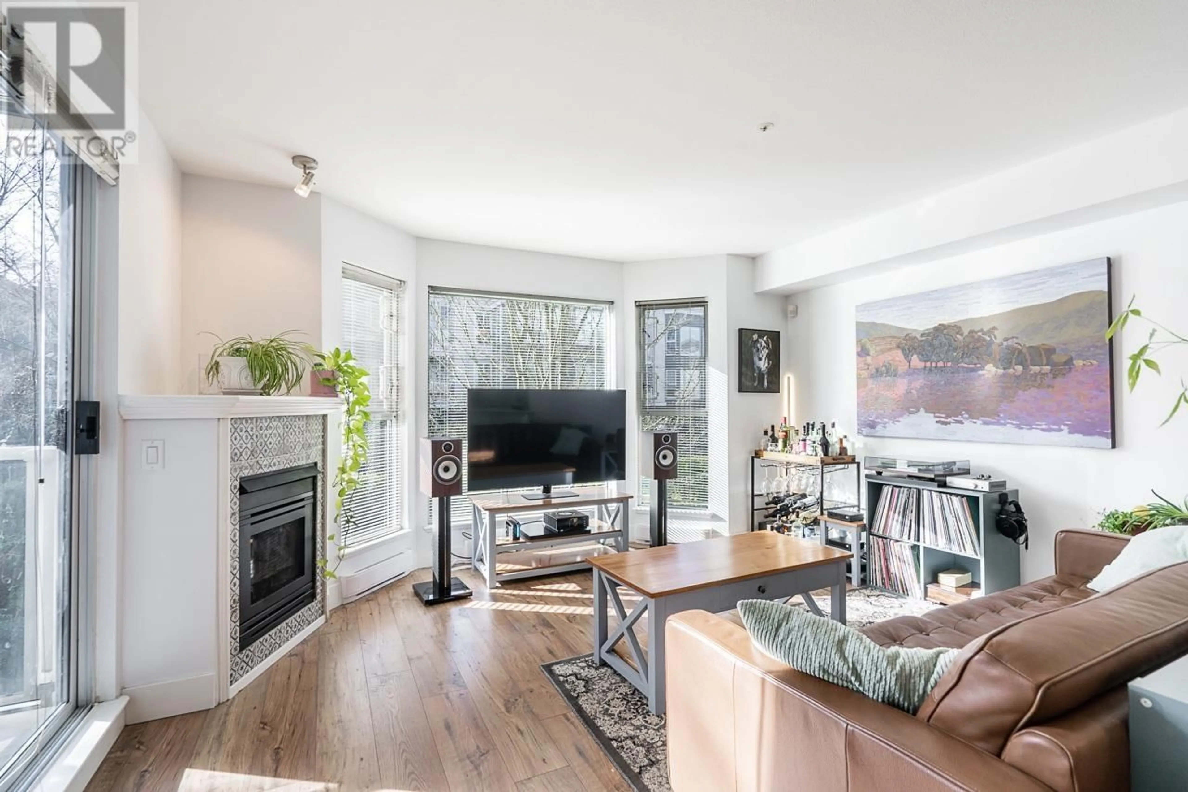210 228 E 18TH AVENUE, Vancouver, British Columbia V5V1E6
Contact us about this property
Highlights
Estimated ValueThis is the price Wahi expects this property to sell for.
The calculation is powered by our Instant Home Value Estimate, which uses current market and property price trends to estimate your home’s value with a 90% accuracy rate.Not available
Price/Sqft$976/sqft
Est. Mortgage$3,221/mo
Maintenance fees$448/mo
Tax Amount ()-
Days On Market245 days
Description
Oversized one-bedroom sanctuary with two bathrooms, nestled in the sought after Main St neighbourhood. Updated throughout including floors, paint, kitchen, laundry, bathrooms and more. A serene balcony offers a tranquil retreat, overlooking the lush and quiet inner courtyard far from the hustling crowd. Every amenity is a leisurely stroll away, painting a picture of convenience at its finest. As for the building itself - it's the gold standard of residential management. With a robust contingency, on-site management, and a proactive strata council, living here means never having to worry about the little things. So if you're in search of a home that blends sophistication with peace of mind, look no further. Secure Bike Room Pets Allowed no Size Res on Dogs Open Saturday April 20 2-4PM. (id:39198)
Property Details
Interior
Features
Exterior
Parking
Garage spaces 1
Garage type -
Other parking spaces 0
Total parking spaces 1
Condo Details
Amenities
Exercise Centre, Laundry - In Suite
Inclusions

