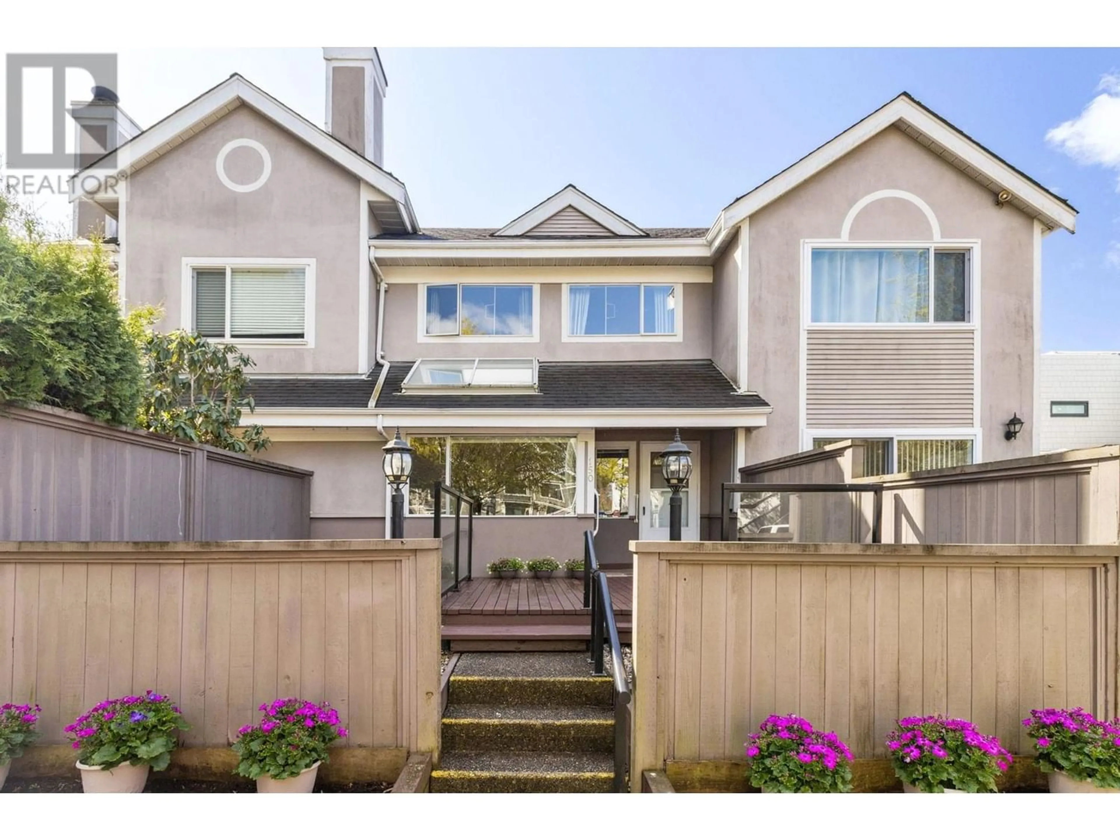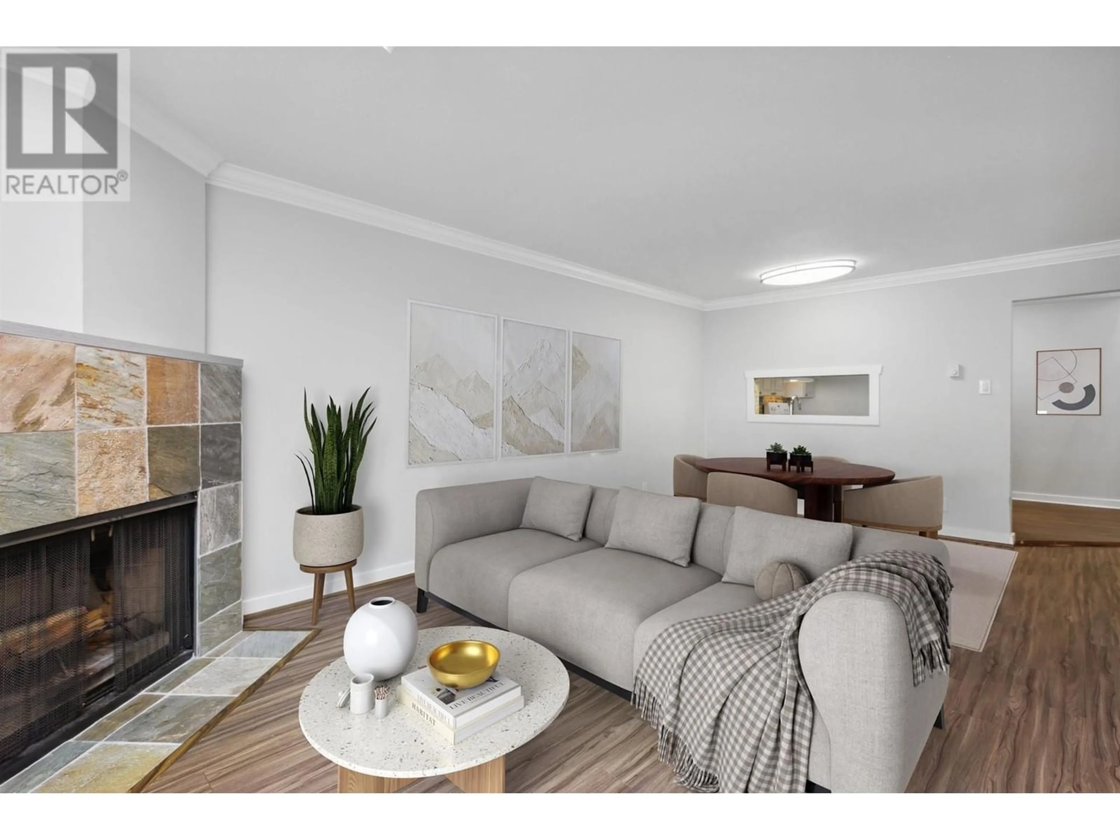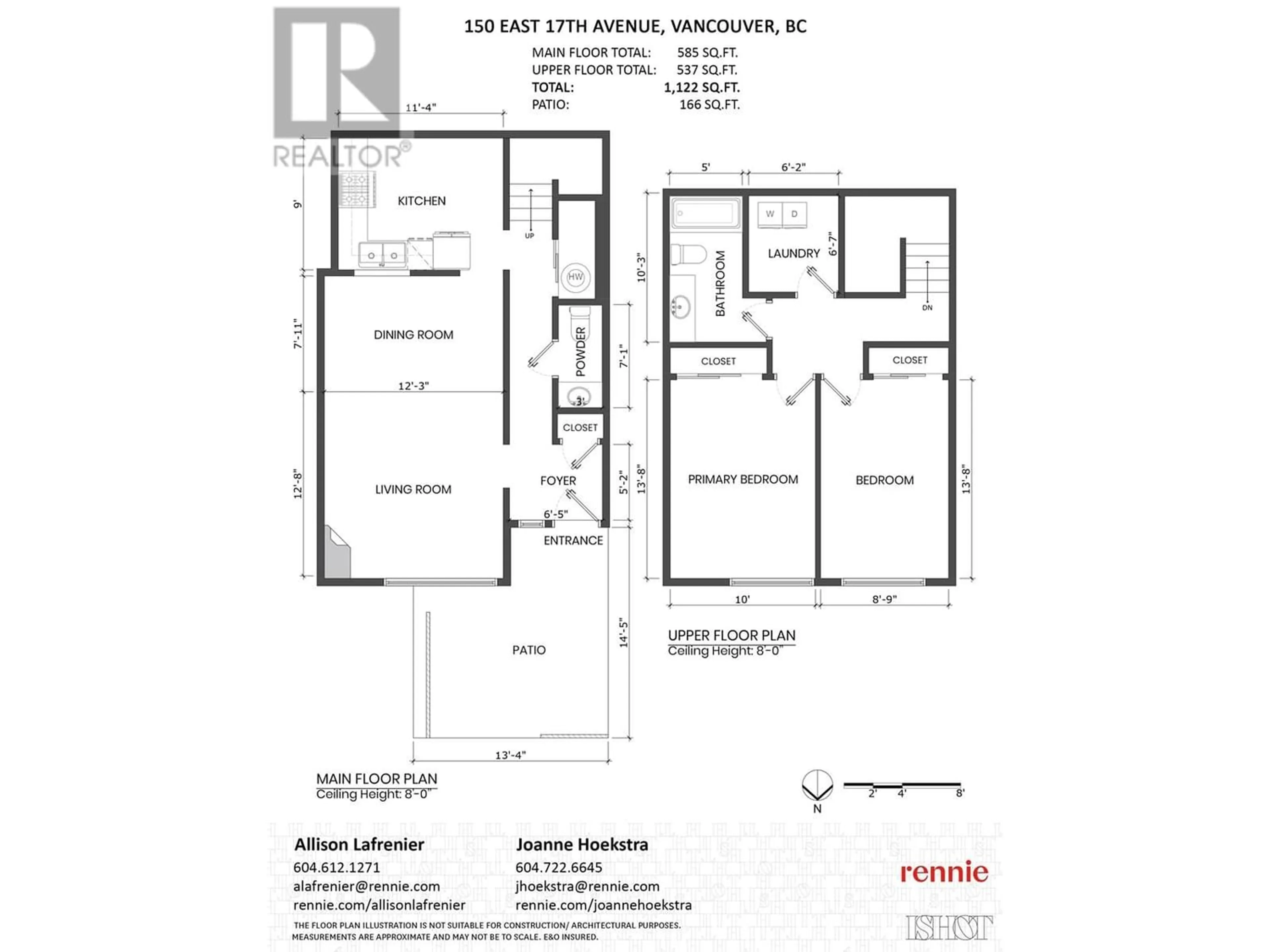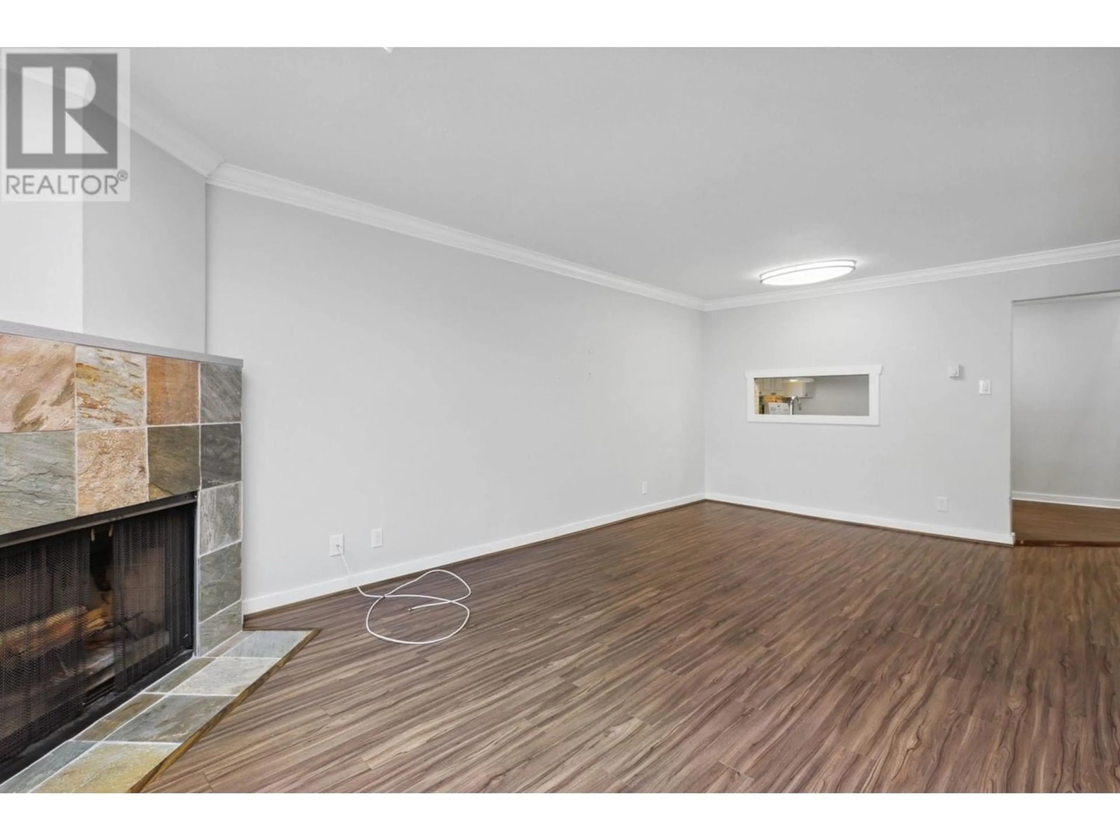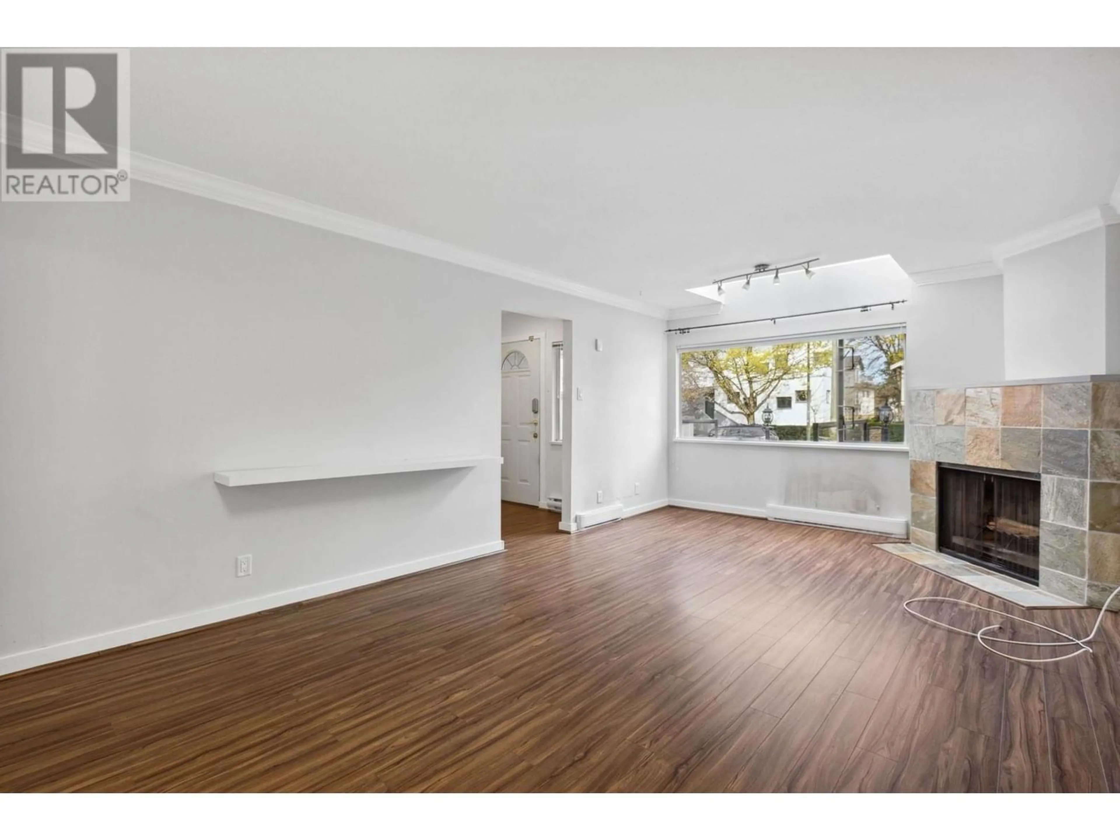150 E 17TH AVENUE, Vancouver, British Columbia V5V1A4
Contact us about this property
Highlights
Estimated ValueThis is the price Wahi expects this property to sell for.
The calculation is powered by our Instant Home Value Estimate, which uses current market and property price trends to estimate your home’s value with a 90% accuracy rate.Not available
Price/Sqft$853/sqft
Est. Mortgage$4,294/mo
Maintenance fees$373/mo
Tax Amount ()-
Days On Market217 days
Description
This Charming townhome has a NEW PRICE! Experience urban living in this quaint home located on Vancouvers trendy Main Street District. Uncover this hidden gem awaiting your personal touch and vision. This home presents a rare opportunity to create your dream home at unbeatable value. The main floor welcomes you with a cozy wood burning fireplace, open concept living/dining area and skylights allowing the light to pour into the space. Get creative in your private kitchen featuring SS fridge and DW with room to move. Head upstairs to the two generous bedrooms, large bathroom and separate laundry room. The front patio is perfect for enjoying afternoons with plenty of space for relaxing, dining and raised beds for the avid gardener. This home is a GEM! (id:39198)
Property Details
Interior
Features
Exterior
Parking
Garage spaces 2
Garage type Underground
Other parking spaces 0
Total parking spaces 2
Condo Details
Amenities
Laundry - In Suite
Inclusions

