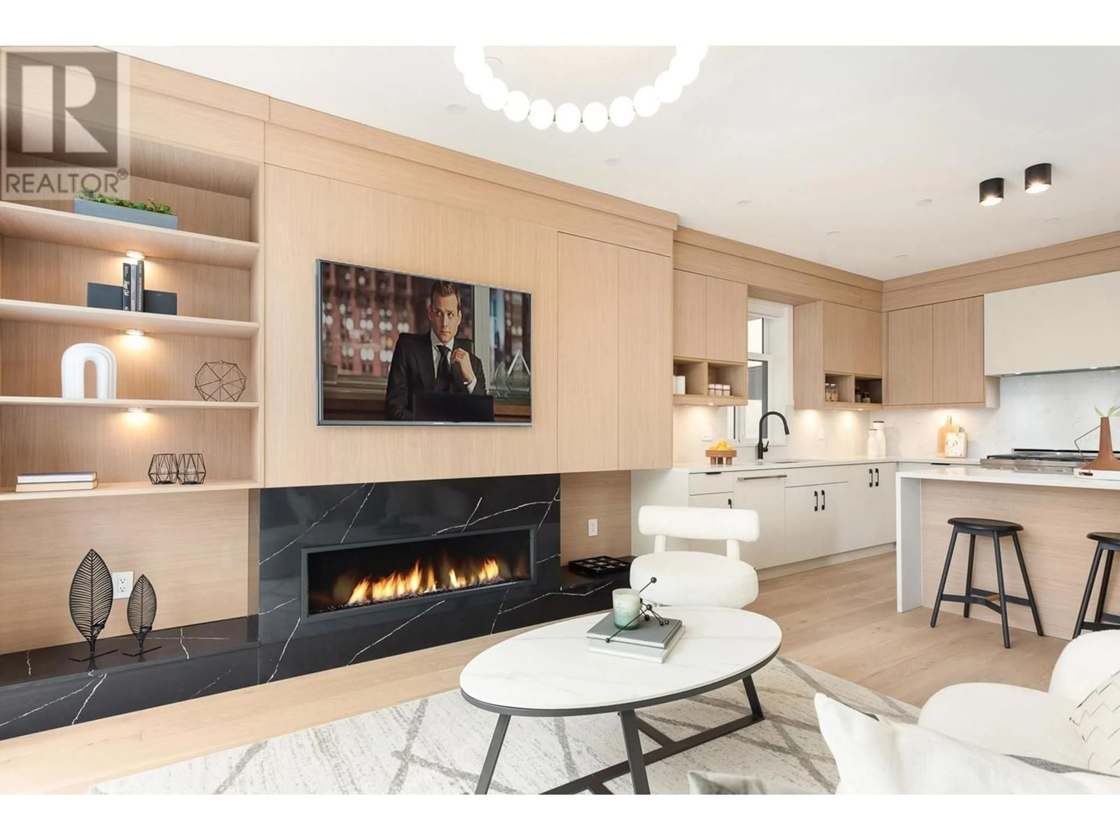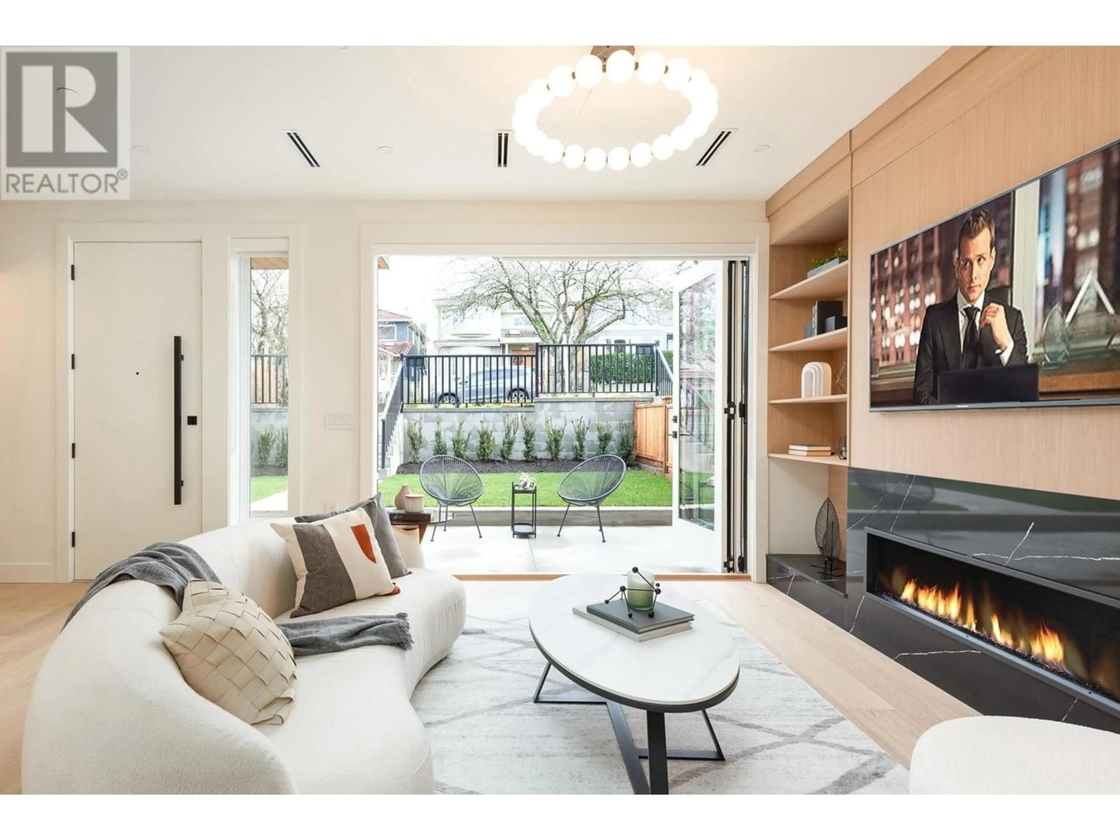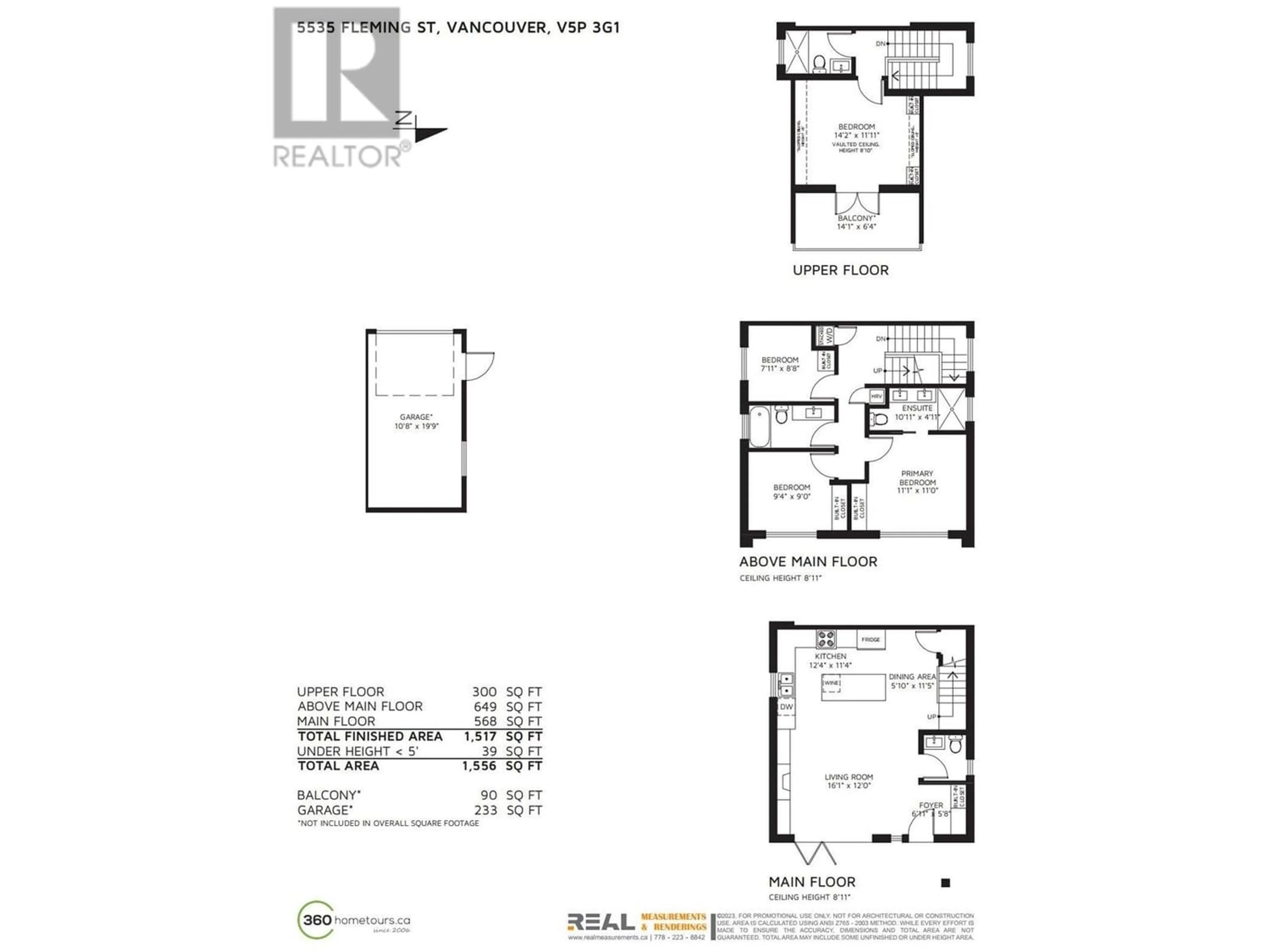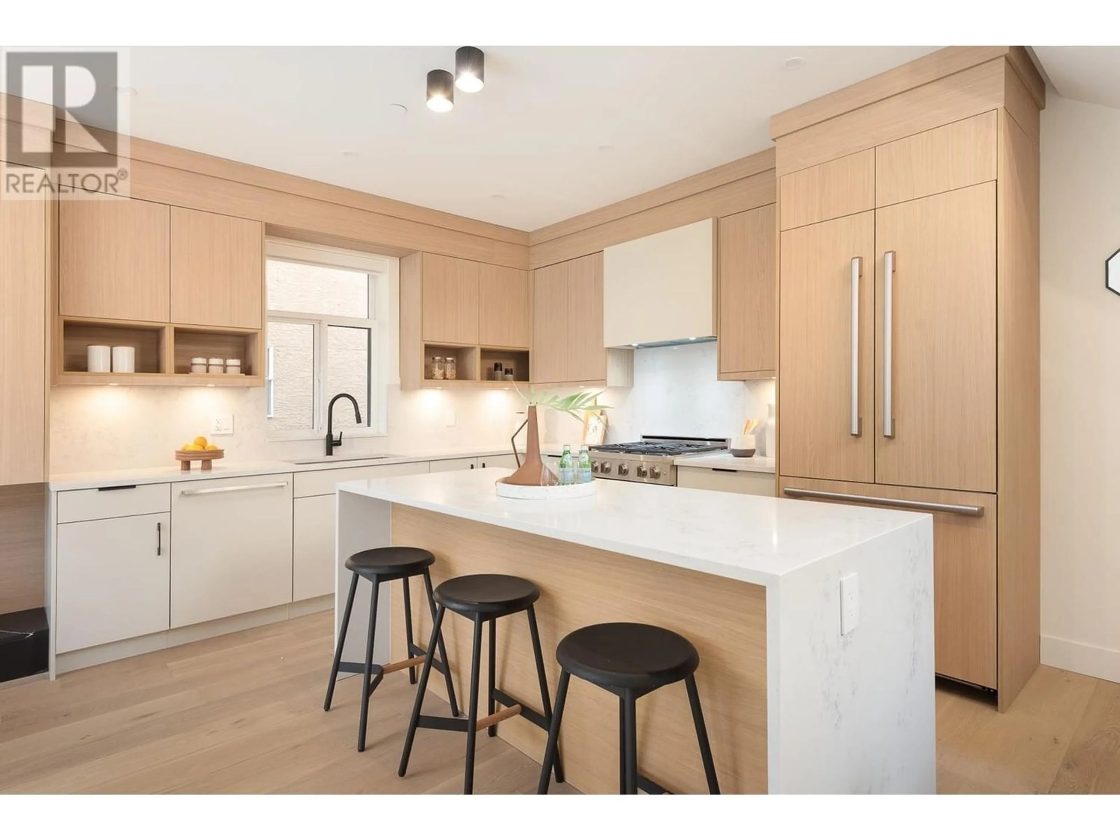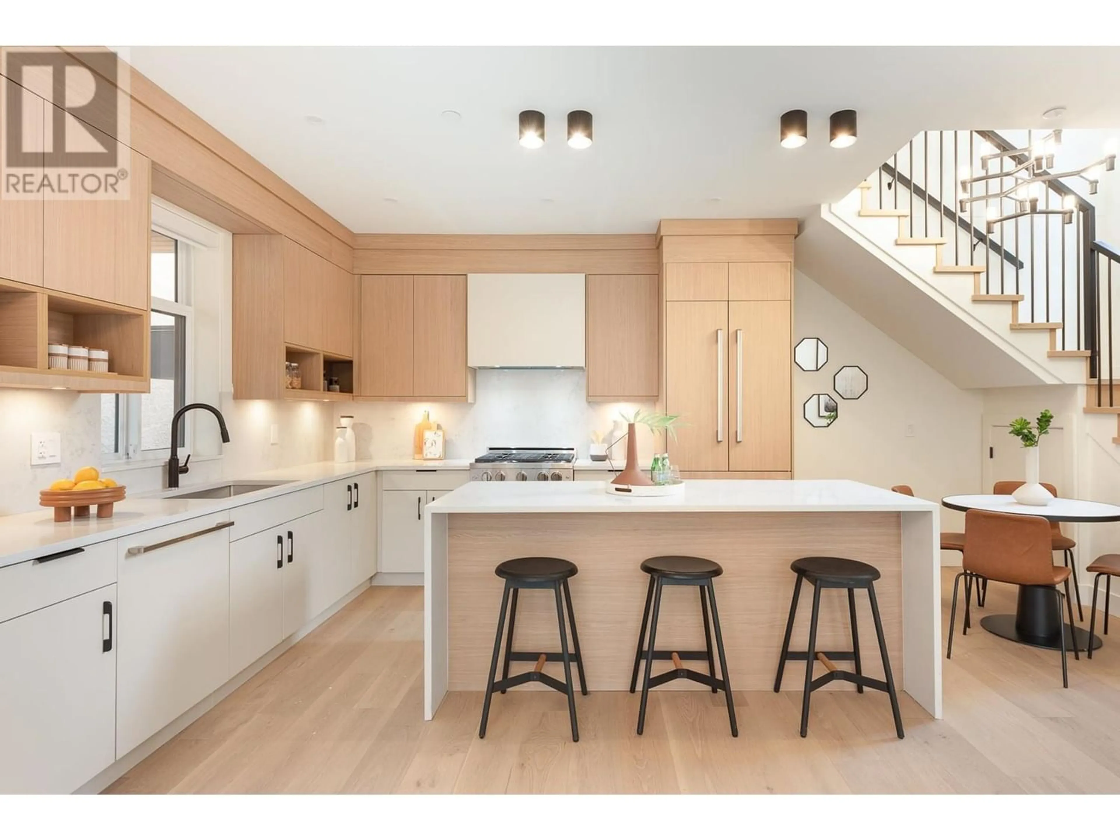5535 FLEMING STREET, Vancouver, British Columbia V5P3G1
Contact us about this property
Highlights
Estimated ValueThis is the price Wahi expects this property to sell for.
The calculation is powered by our Instant Home Value Estimate, which uses current market and property price trends to estimate your home’s value with a 90% accuracy rate.Not available
Price/Sqft$1,087/sqft
Est. Mortgage$7,082/mo
Tax Amount ()-
Days On Market194 days
Description
OUTSTANDING NEW PRICE! Another LUXURY offering by Vanridge Properties. Situated in hip & happening Cedar Cottage. This BRAND NEW 4 bed/4 bath home features bespoke interiors exuding quality and finishings unmatched in the area. Inside, experience over height ceilings, stunning kitchen w/Dacor panelled appliances, waterfall island & an abundance of cabinet space. The main floor is perfectly designed for entertaining w/dedicated living & dining spaces. Upstairs feat. 3 generous sized bdrms incl. your primary w/spa bathroom + bonus loft. Great outdoor areas perfect for family gatherings & alfresco dining & 12 foot accordion wall. Other luxury features incl; radiant heating, A/C, custom millwork throughout and just minutes to a myriad of restaurants and schools. (id:39198)
Property Details
Interior
Features
Exterior
Parking
Garage spaces 2
Garage type Garage
Other parking spaces 0
Total parking spaces 2
Condo Details
Amenities
Laundry - In Suite
Inclusions

