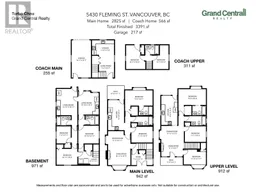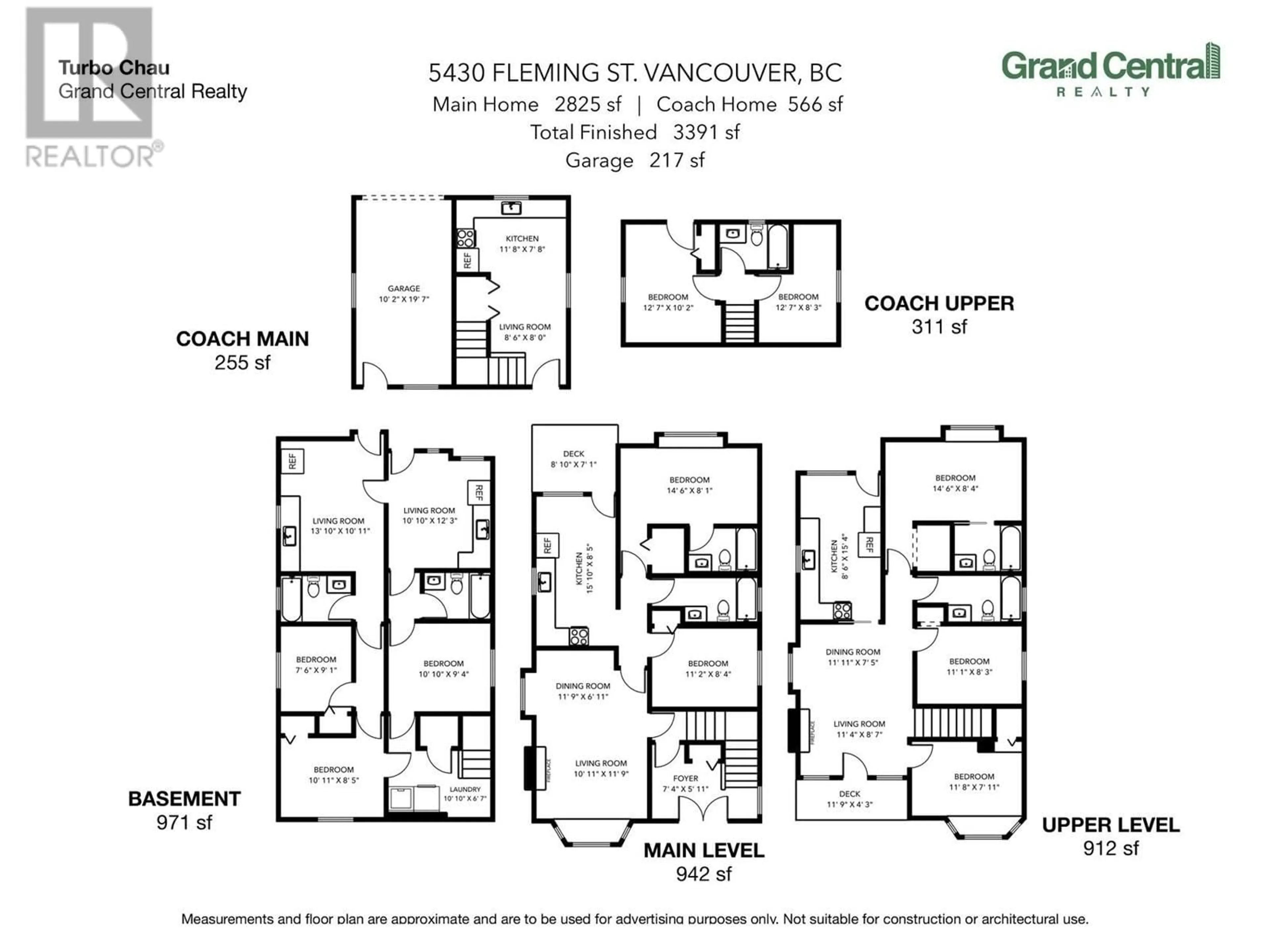5430 FLEMING STREET, Vancouver, British Columbia V5P3E9
Contact us about this property
Highlights
Estimated ValueThis is the price Wahi expects this property to sell for.
The calculation is powered by our Instant Home Value Estimate, which uses current market and property price trends to estimate your home’s value with a 90% accuracy rate.Not available
Price/Sqft$775/sqft
Est. Mortgage$10,255/mo
Tax Amount ()-
Days On Market8 days
Description
Charming Home with Versatile Living Options in Vibrant Victoria Community. This property offers incredible flexibilityÑwhether you´re looking to invest, live, or both! The main house boasts a functional layout and includes a separate laneway home, perfect for an in-law suite to keep the family connected yet independent. Has a view of the Mountain views while being conveniences located in the Kensington Community with walking distance to the lively Victoria Dr, an array of dining exp. from Korean, Vietnamese, Chinese cuisine, grocery stores, local shops, cafes, Kensington Community Centre & Park, offering a peaceful escape and recreational opportunities right at your doorstep. (id:39198)
Property Details
Interior
Features
Exterior
Parking
Garage spaces 2
Garage type -
Other parking spaces 0
Total parking spaces 2
Property History
 1
1
