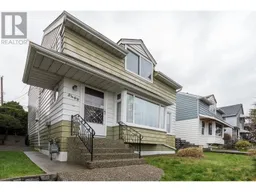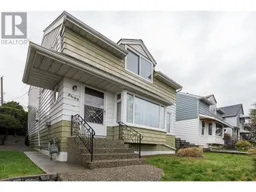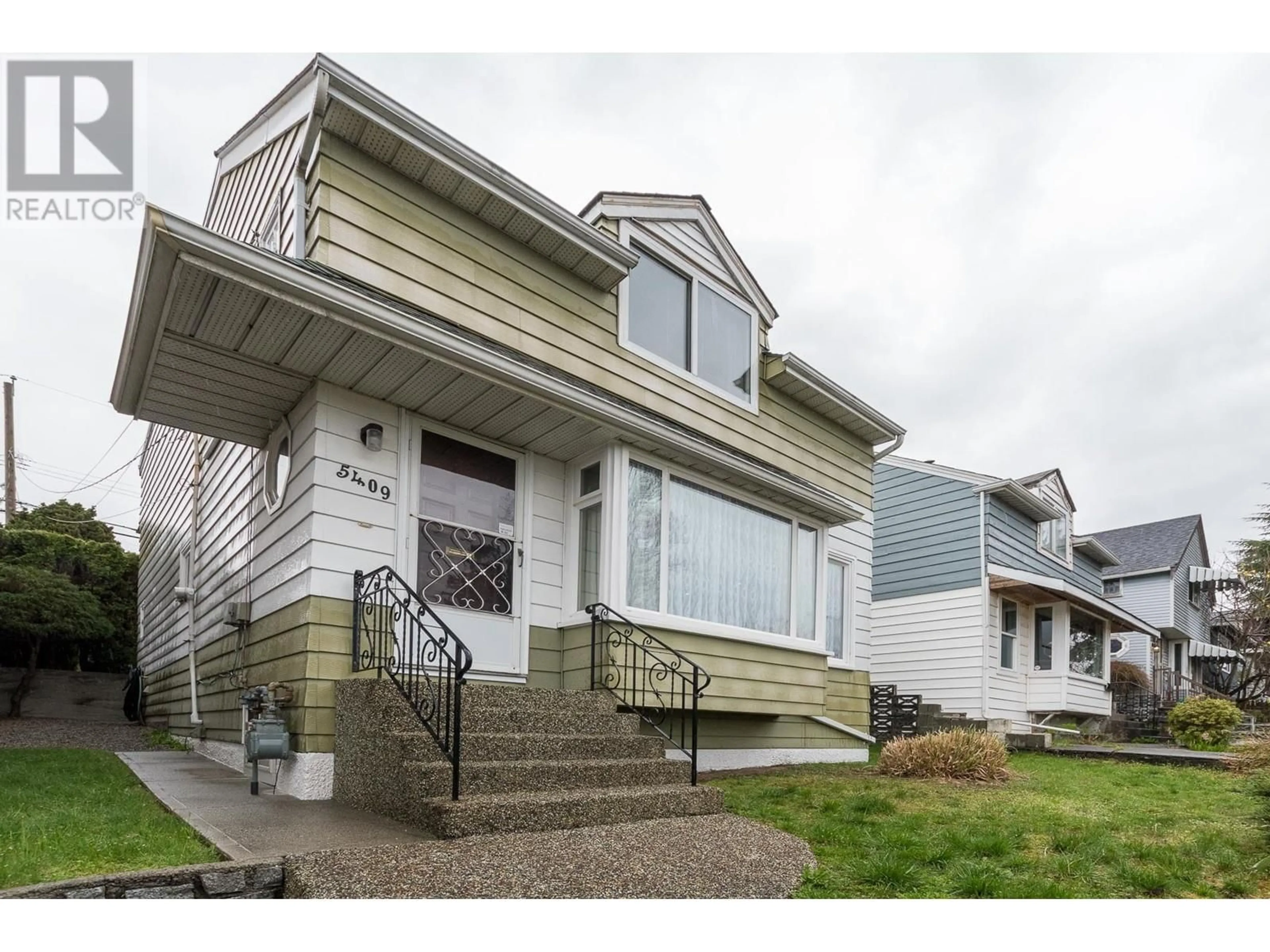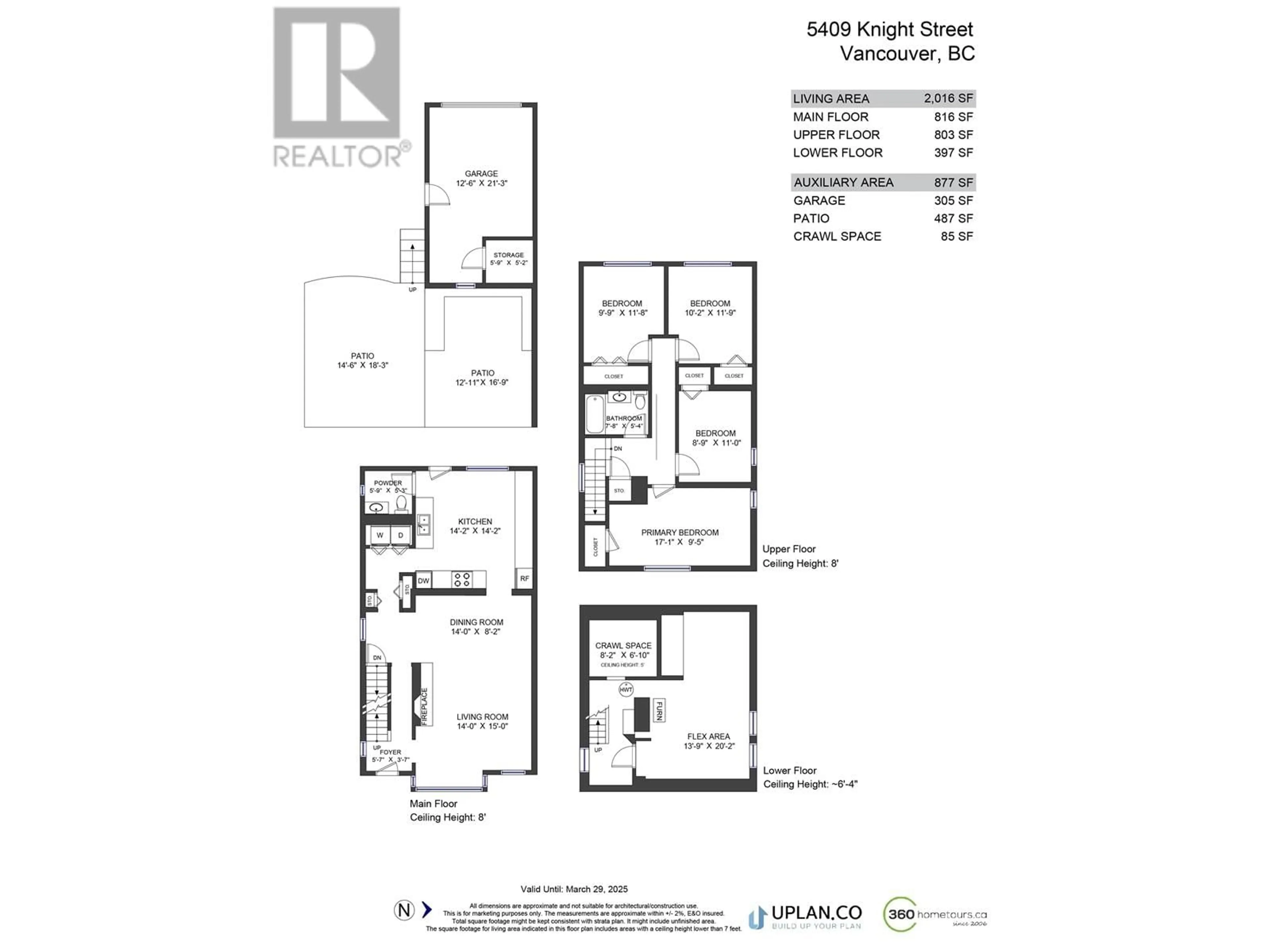5409 KNIGHT STREET, Vancouver, British Columbia V5P2T8
Contact us about this property
Highlights
Estimated ValueThis is the price Wahi expects this property to sell for.
The calculation is powered by our Instant Home Value Estimate, which uses current market and property price trends to estimate your home’s value with a 90% accuracy rate.Not available
Price/Sqft$713/sqft
Days On Market24 days
Est. Mortgage$6,176/mth
Tax Amount ()-
Description
Welcome to your new home! This meticulous four-bedroom house has been lovingly maintained, ensuring that there's nothing left for you to do but move in and start enjoying all it has to offer. The spacious open floor plan creates a welcoming atmosphere, ideal for both family gatherings and entertaining guests. Step outside to your own private beautiful garden patio area with family or hosting a summer BBQ, this outdoor space is sure to be a favorite spot. Convenience is key with this home, as it boasts close proximity to all the amenities you could need. From shopping and dining to transportation options and parks, everything is just a stone's throw away. Plus, with schools nearby, it's perfect for families looking for a place to call home. (id:39198)
Property Details
Interior
Features
Exterior
Parking
Garage spaces 3
Garage type -
Other parking spaces 0
Total parking spaces 3
Property History
 29
29 29
29


