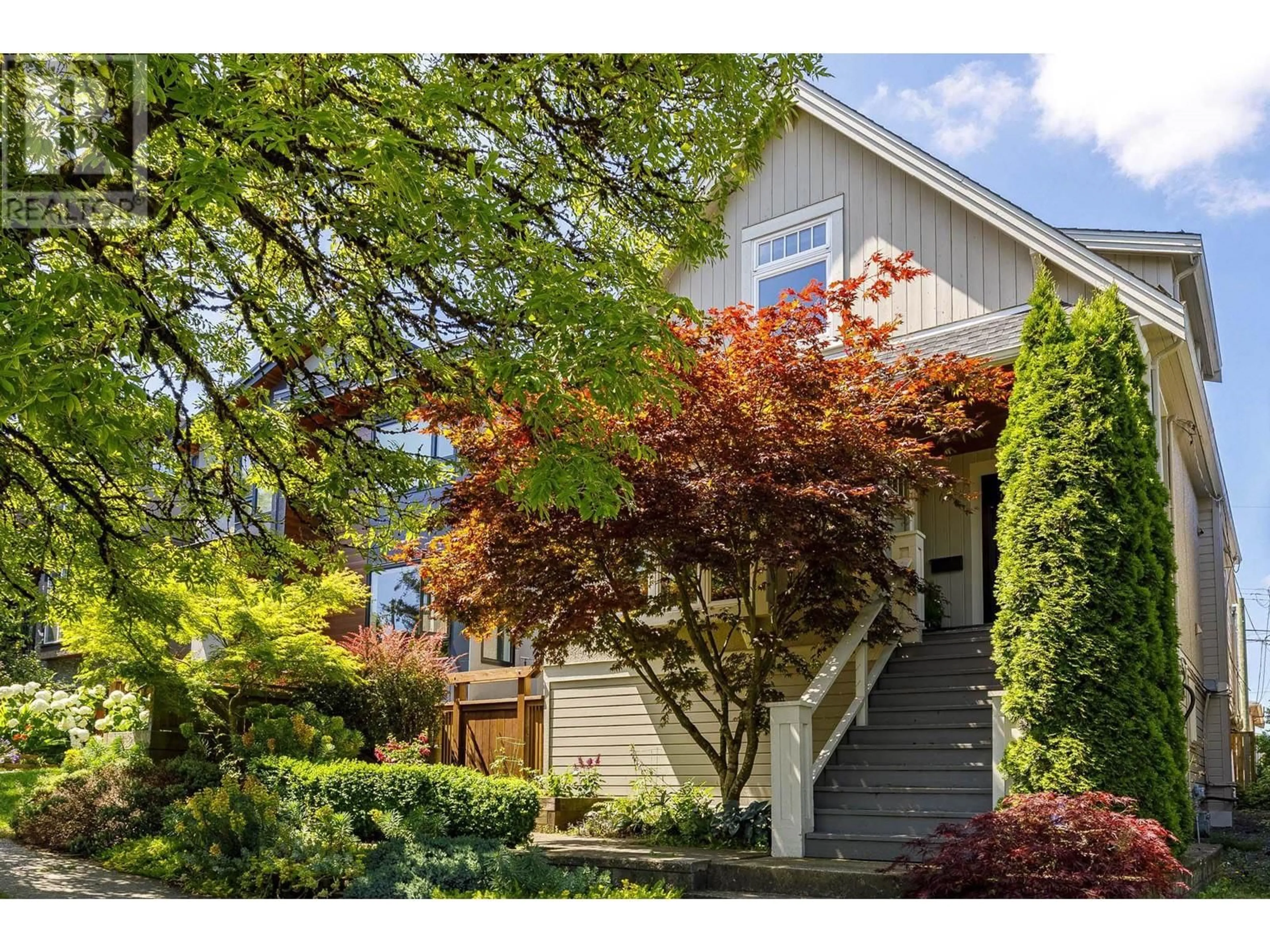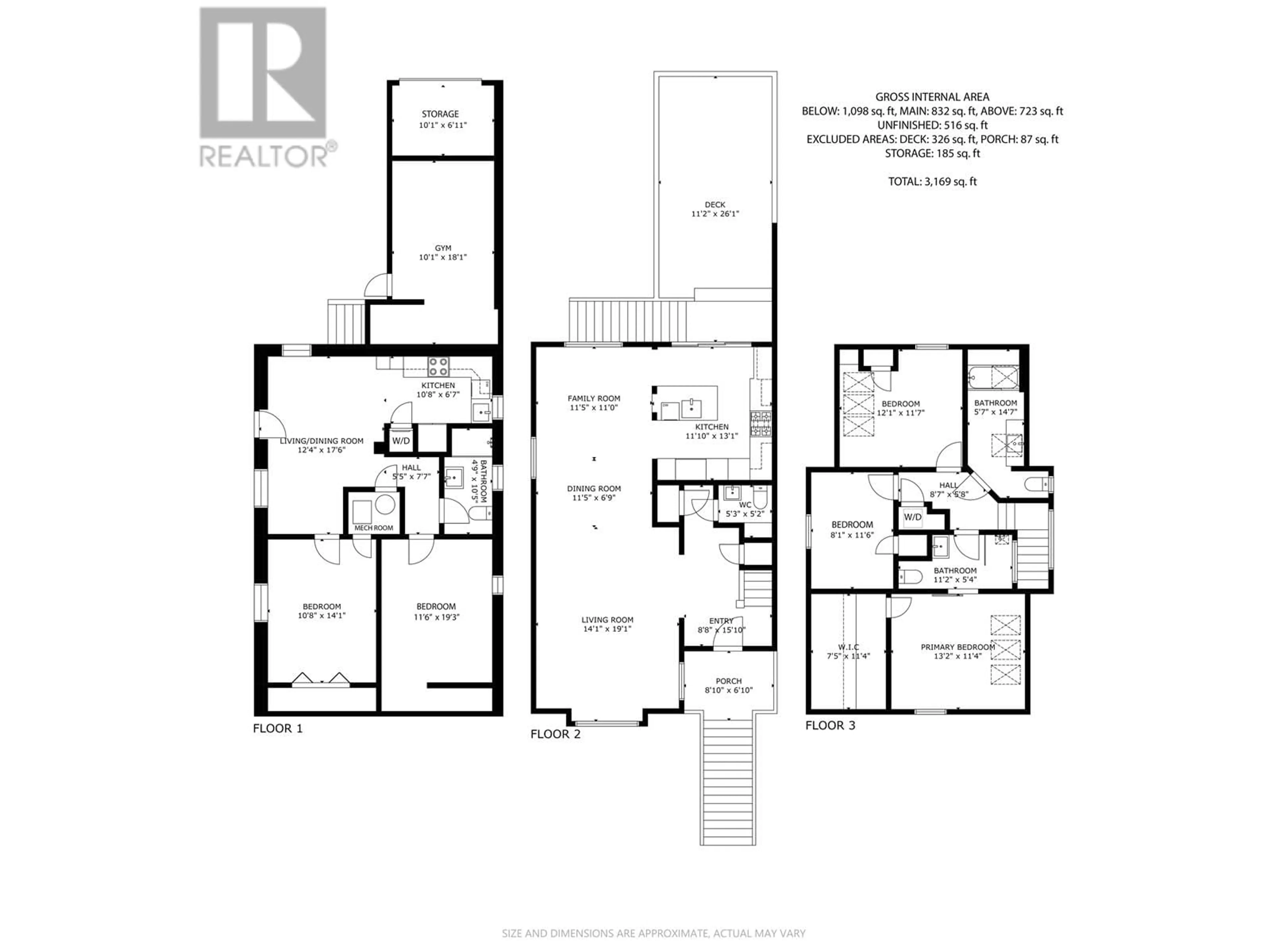5187 CULLODEN STREET, Vancouver, British Columbia V5W3R5
Contact us about this property
Highlights
Estimated ValueThis is the price Wahi expects this property to sell for.
The calculation is powered by our Instant Home Value Estimate, which uses current market and property price trends to estimate your home’s value with a 90% accuracy rate.Not available
Price/Sqft$891/sqft
Est. Mortgage$11,076/mo
Tax Amount ()-
Days On Market2 days
Description
Experience the perfect blend of modern luxury and heritage in this stunning character home, fully renovated by the 5 star Kenorah Design + Build. Perfect for gardeners and entertainers, it features an airy, open main floor with soaring ceilings and windows that flood the space with natural light. The designer kitchen is a showstopper. Upstairs, enjoy a sanctuary of comfort with skylights and breathtaking views of water, and the city-even from the shower. Downstairs, a suite with its own entrance, kitchen, and laundry earns $3,200/month or serves as an ideal guest space. Step outside to a private patio and lush garden oasis, perfect for relaxing or hosting. Near parks, transit, and in the John Oliver & Van Tech catchments, this home has it all. See it in person and imagine your life here! (id:39198)
Property Details
Interior
Features
Exterior
Features
Parking
Garage spaces 3
Garage type -
Other parking spaces 0
Total parking spaces 3
Property History
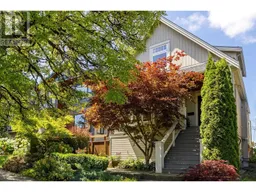 40
40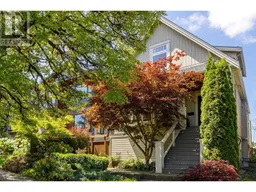 39
39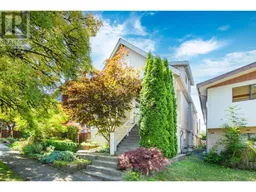 40
40
