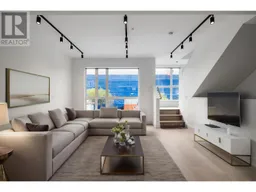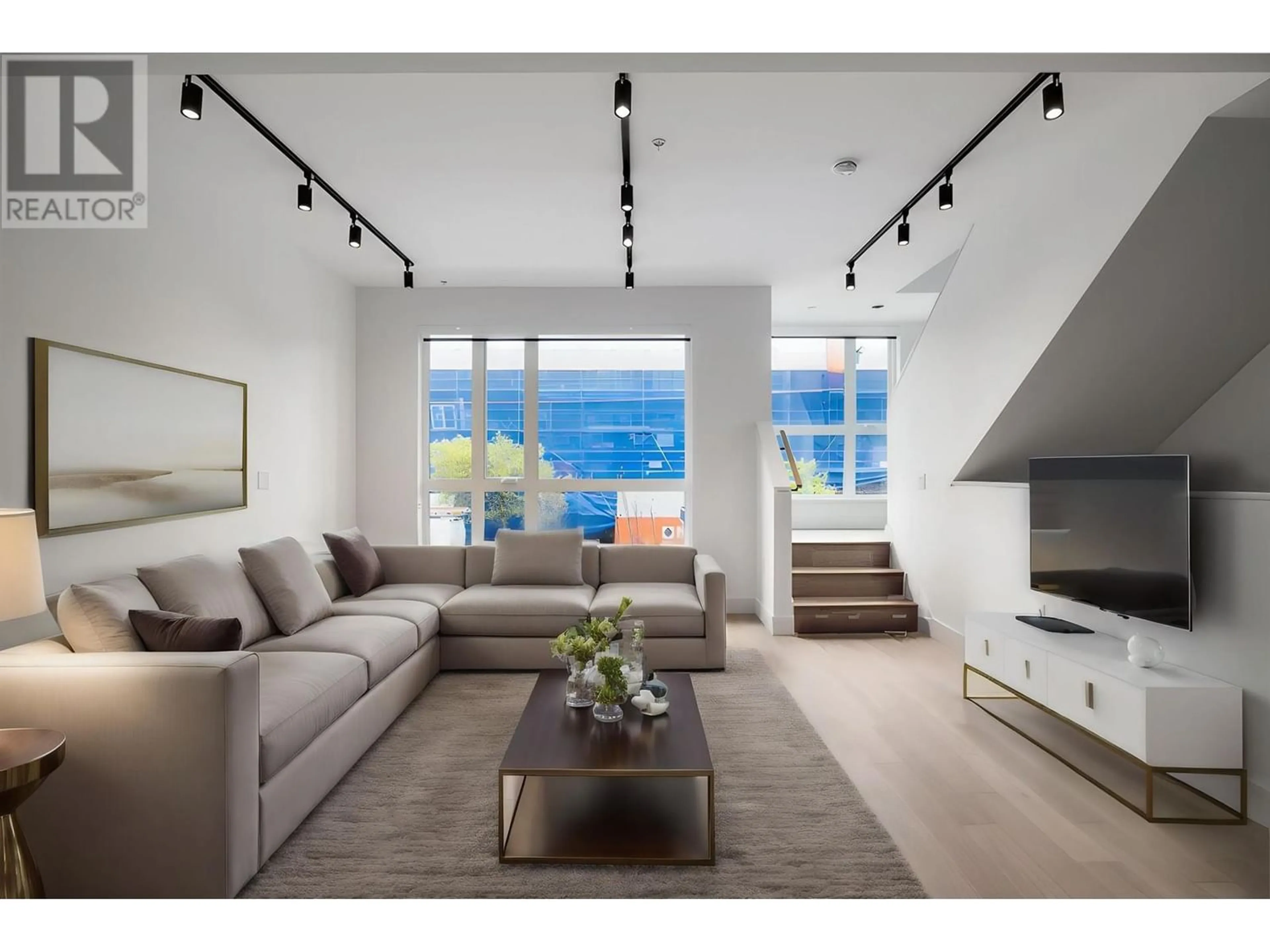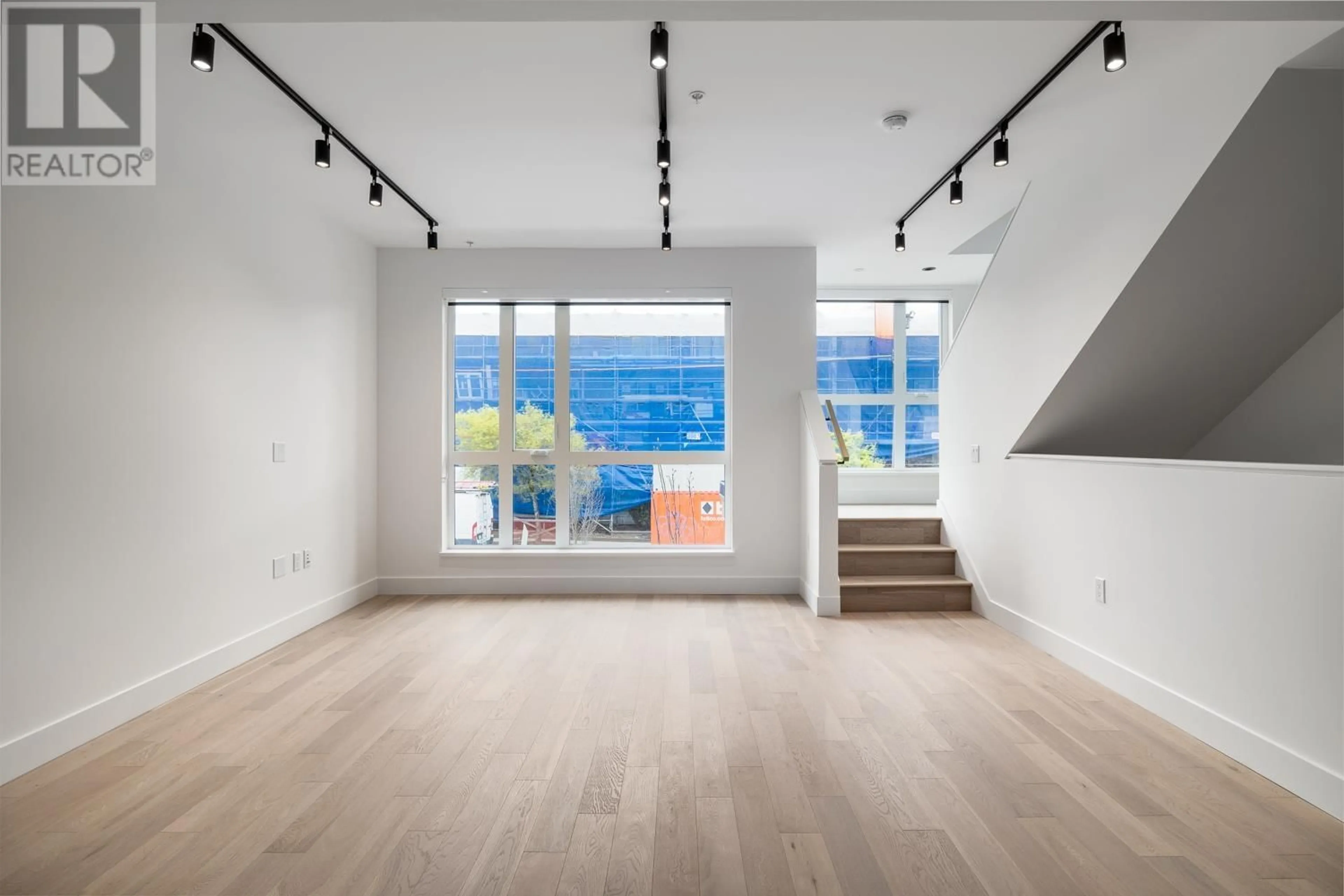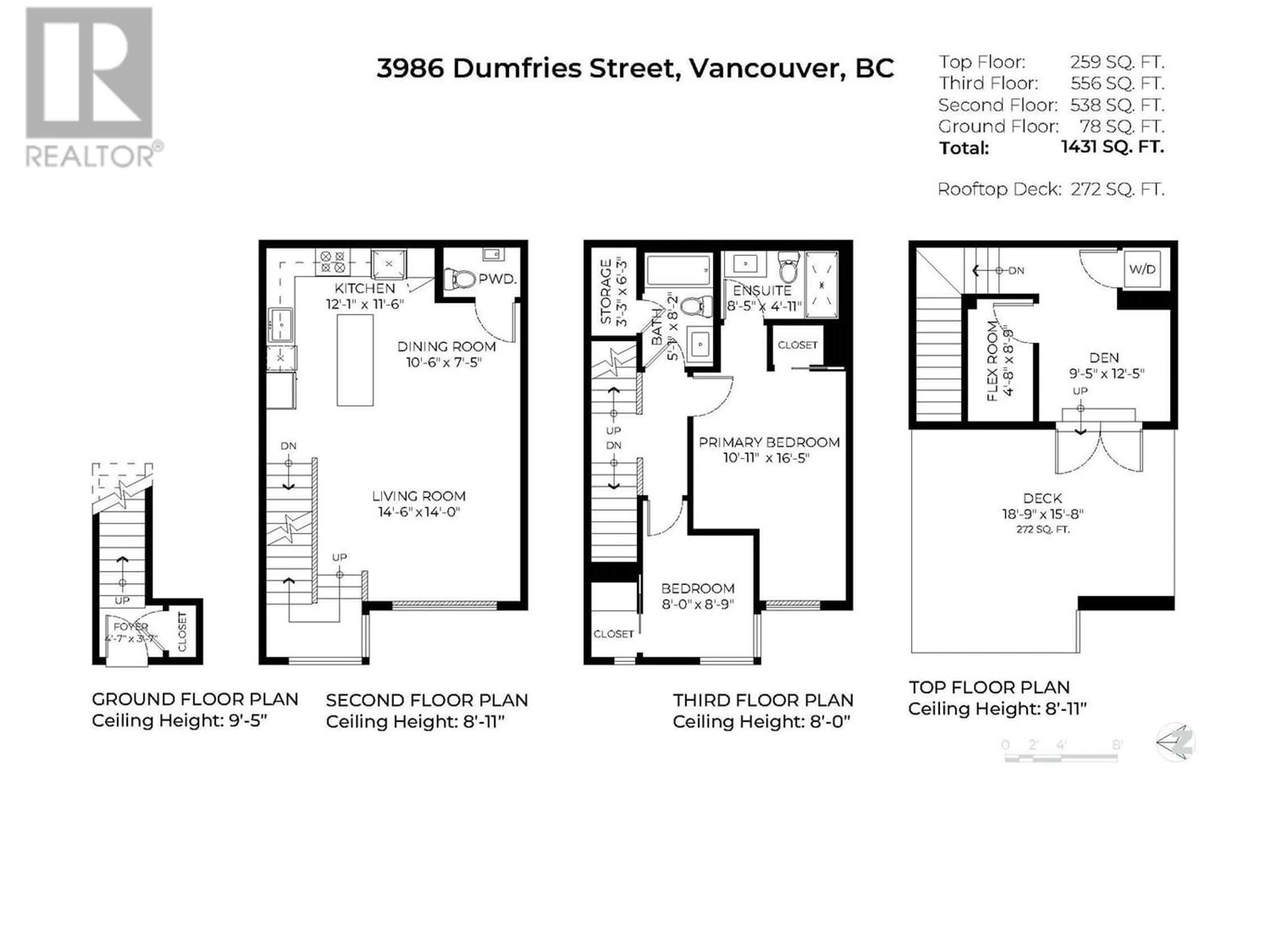3986 DUMFRIES STREET, Vancouver, British Columbia V5N0J1
Contact us about this property
Highlights
Estimated ValueThis is the price Wahi expects this property to sell for.
The calculation is powered by our Instant Home Value Estimate, which uses current market and property price trends to estimate your home’s value with a 90% accuracy rate.Not available
Price/Sqft$1,012/sqft
Days On Market74 days
Est. Mortgage$6,222/mth
Maintenance fees$712/mth
Tax Amount ()-
Description
FORMAT a brand new development by award winning CRESSEY. This 2 Bedroom + Den + Flex Townhome with 2.5 Baths features UPGRADED wide, brushed oak hardwood flooring throughout & famous Cressey Kitchen with FULGOR induction cook-top, integrated Fridge/Freezer, wall & speed oven & movable island complemented by premium DEKTON counters. Polished bathrooms offer matte black fixtures with a frameless glass shower in the ensuite & deep soaker tub in the Main Bathroom. Take in the Mountain views while you BBQ and entertain from your large top-floor balcony. 2 Parking Stalls (EV) & Storage Locker included in this RENTAL & PET FRIENDLY building with thoughtful amenities that include a fitness facility, children´s play area, workshop co-working spaces & 2 open-air patios. (id:39198)
Property Details
Interior
Features
Exterior
Parking
Garage spaces 2
Garage type -
Other parking spaces 0
Total parking spaces 2
Condo Details
Amenities
Exercise Centre, Laundry - In Suite
Inclusions
Property History
 38
38


