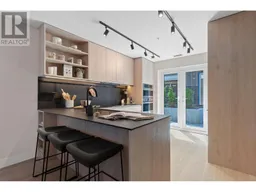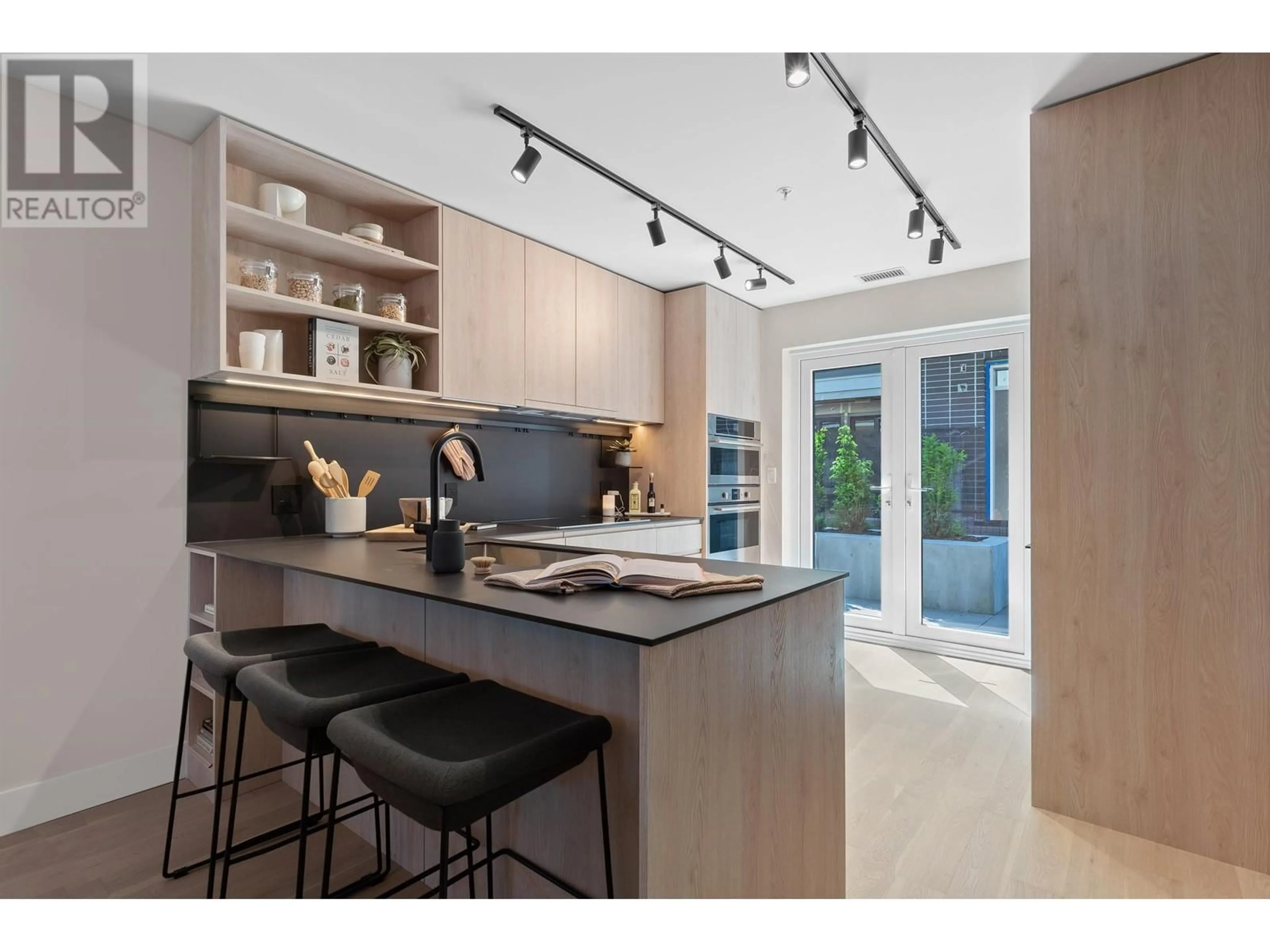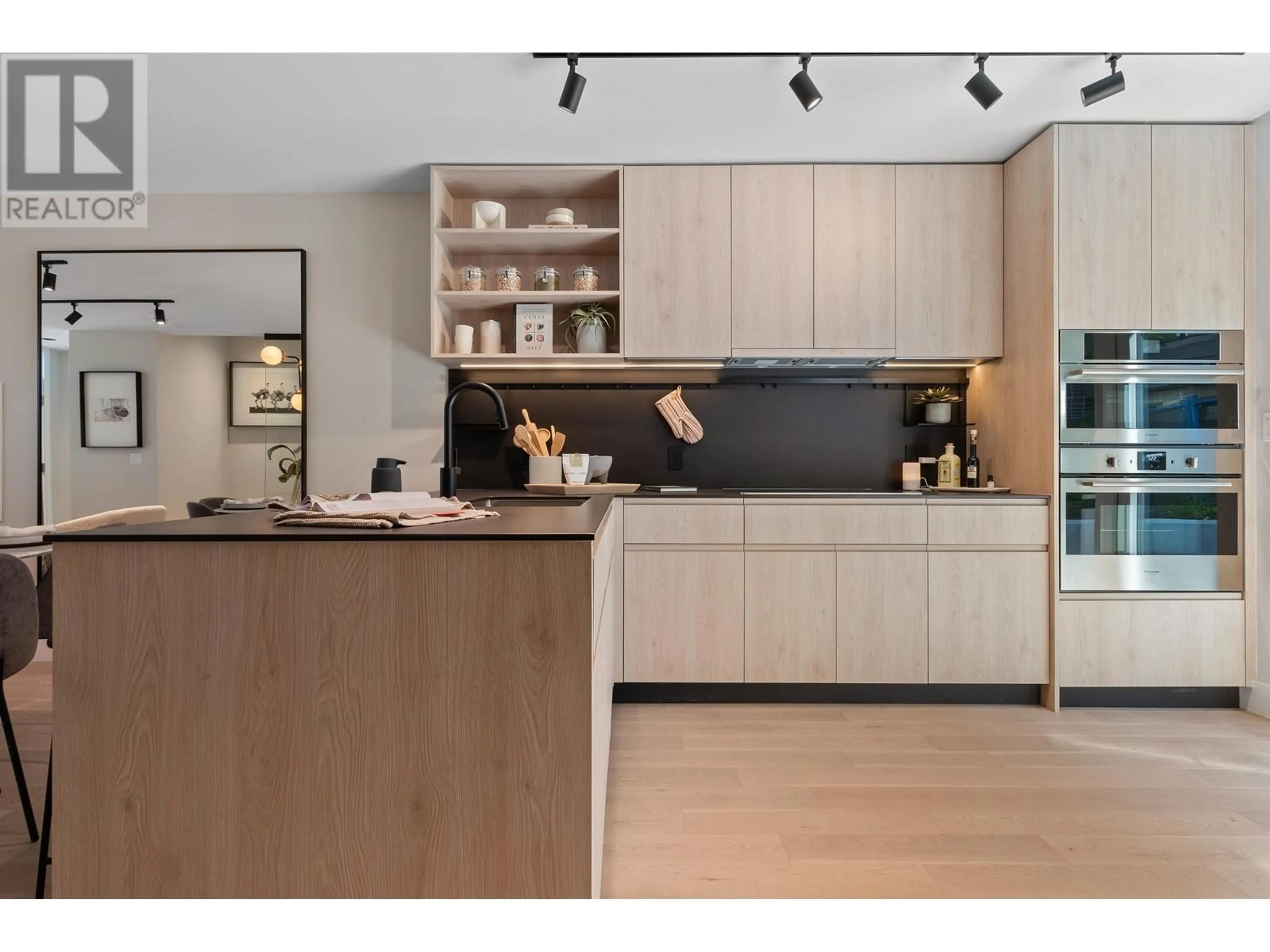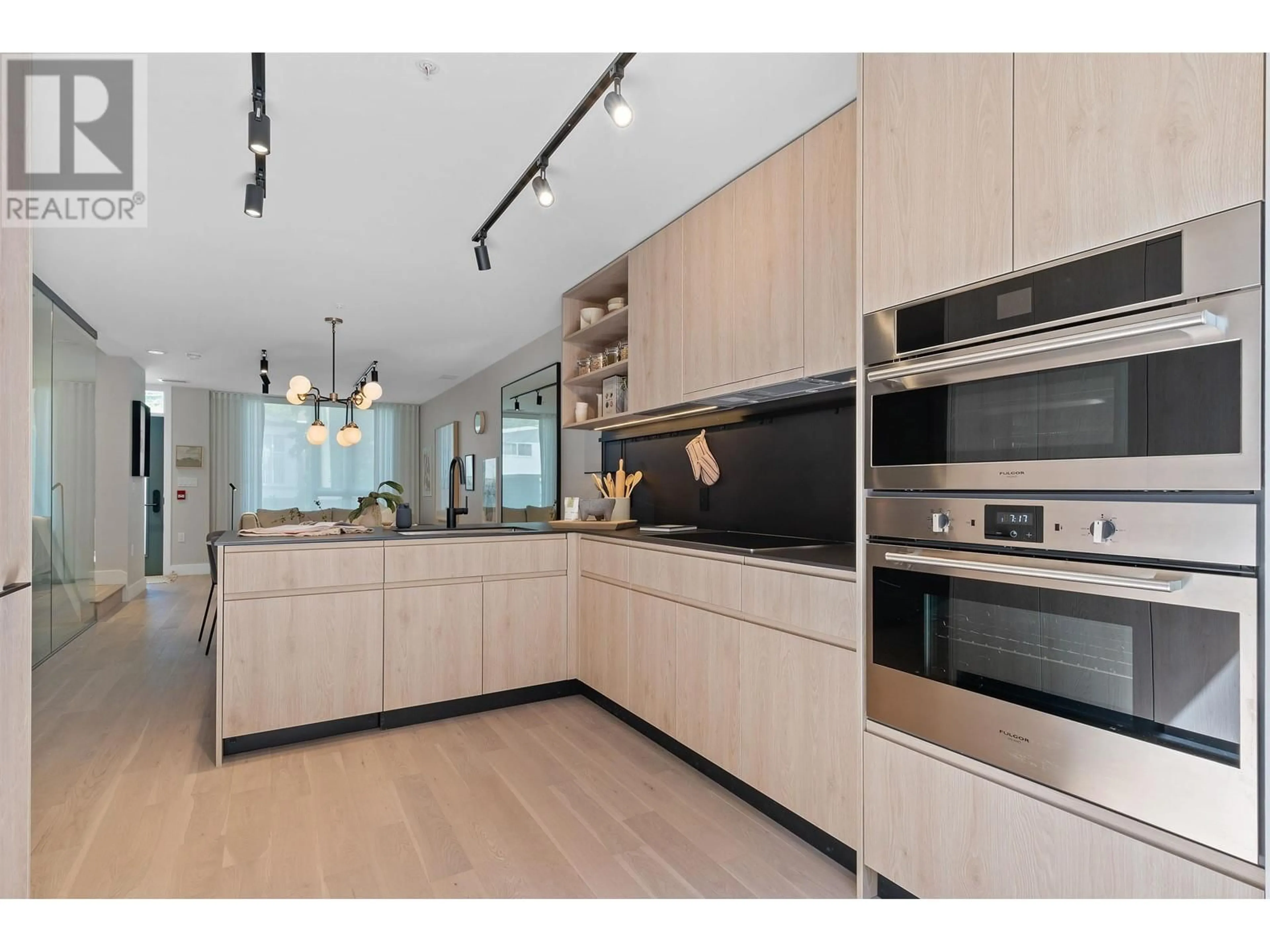3985 FLEMING STREET, Vancouver, British Columbia V5N3W3
Contact us about this property
Highlights
Estimated ValueThis is the price Wahi expects this property to sell for.
The calculation is powered by our Instant Home Value Estimate, which uses current market and property price trends to estimate your home’s value with a 90% accuracy rate.Not available
Price/Sqft$945/sqft
Est. Mortgage$7,086/mo
Maintenance fees$747/mo
Tax Amount ()-
Days On Market100 days
Description
LIVE STRATA FEE FREE FOR 2-YEARS! Welcome to Format by Cressey - This family-oriented home offers walk up access to this 3 bed and 2.5 bath home. A rare layout with four levels and over 1,700 sqft of spacious interiors. It´s all in the details with this Format townhome, like the bedroom level laundry room, much coveted A/C, or the BONUS storage area that offers plenty of space for your gear. The kitchen is complete with the CresseyKitchenTM including a European Dekton countertop/backsplash, and a Fulgor & Bloomberg appliance package. The home includes 2 parking stalls, (1EV stall) and a storage locker! Local shops, restaurants and parks are steps from home. Move-in ready! (id:39198)
Property Details
Interior
Features
Exterior
Parking
Garage spaces 2
Garage type -
Other parking spaces 0
Total parking spaces 2
Condo Details
Amenities
Exercise Centre, Laundry - In Suite, Recreation Centre
Inclusions
Property History
 22
22


