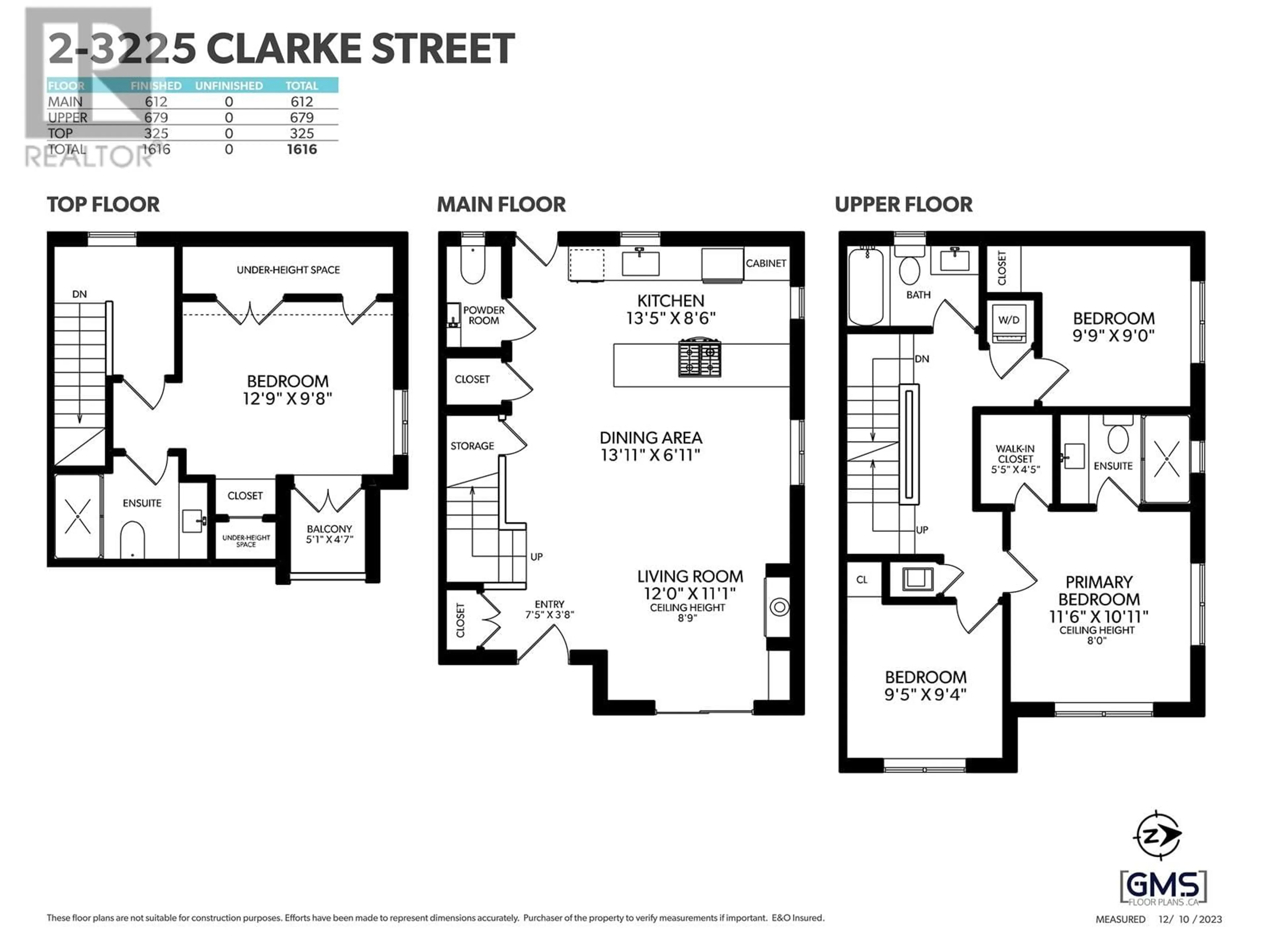3225 CLARK DRIVE, Vancouver, British Columbia V5V4Y1
Contact us about this property
Highlights
Estimated ValueThis is the price Wahi expects this property to sell for.
The calculation is powered by our Instant Home Value Estimate, which uses current market and property price trends to estimate your home’s value with a 90% accuracy rate.Not available
Price/Sqft$1,051/sqft
Est. Mortgage$7,300/mo
Tax Amount ()-
Days On Market4 days
Description
Mizan Developments presents this 1,616 sq ft, 4-bedroom side-by-side duplex in the desirable Cedar Cottage neighborhood on quiet Clark Drive. The main floor offers 612 square ft of open living space, featuring a large kitchen with custom cabinets, Corian countertops, a pantry, and integrated Fisher & Paykel appliances. The dining room is perfect for family meals, while the spacious living room with a gas fireplace leads to a fully fenced yard and patio. Upstairs are 3 bedrooms, with the top floor offering a flexible secondary primary bedroom or rec/guest room. Additional features include engineered hardwood, garage parking with EV charging, and a crawl space. Schools: Charles Dickens Elementary School District & Vancouver Technical Secondary. (id:39198)
Property Details
Interior
Features
Exterior
Parking
Garage spaces 1
Garage type Garage
Other parking spaces 0
Total parking spaces 1
Condo Details
Amenities
Laundry - In Suite
Inclusions
Property History
 26
26 25
25

