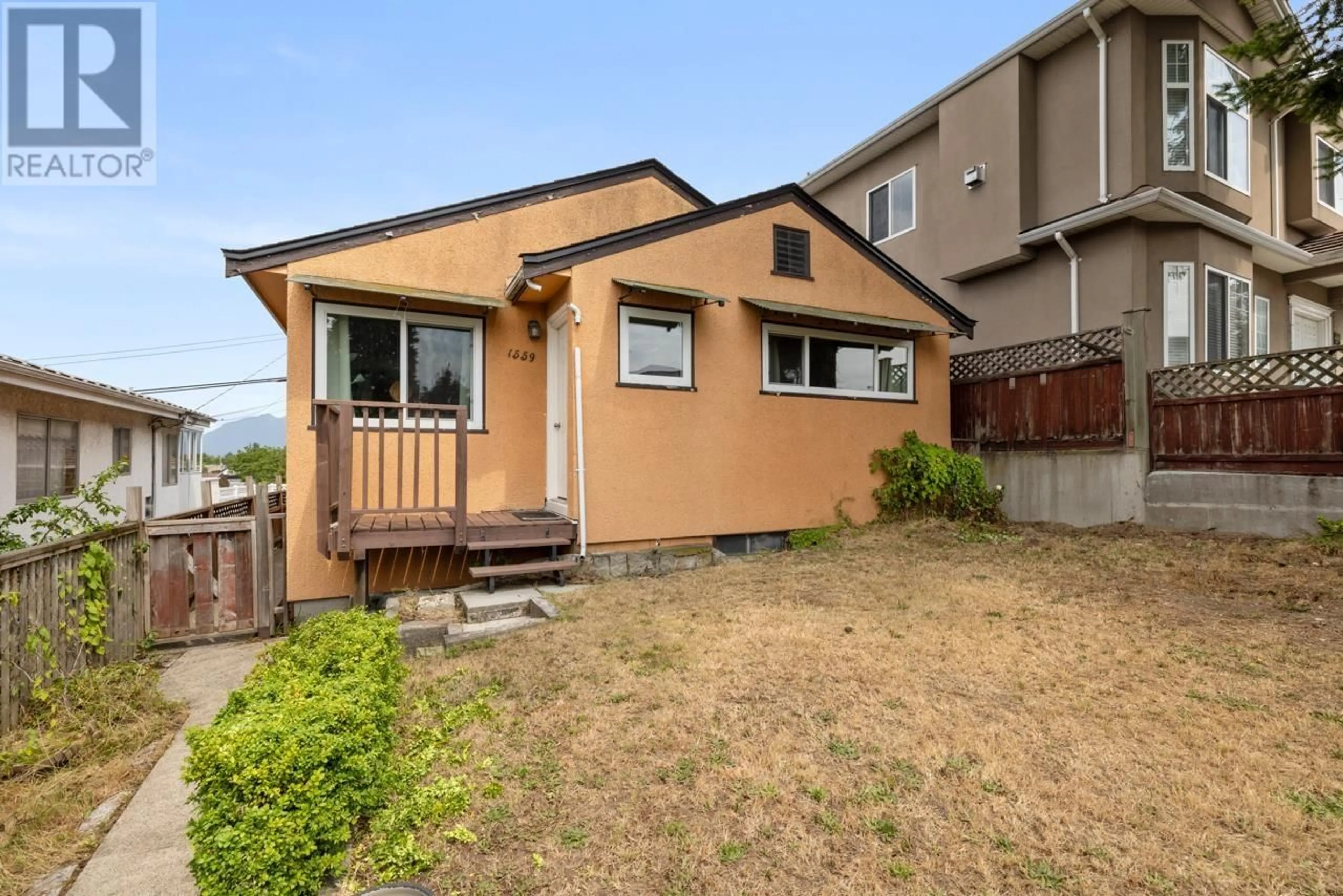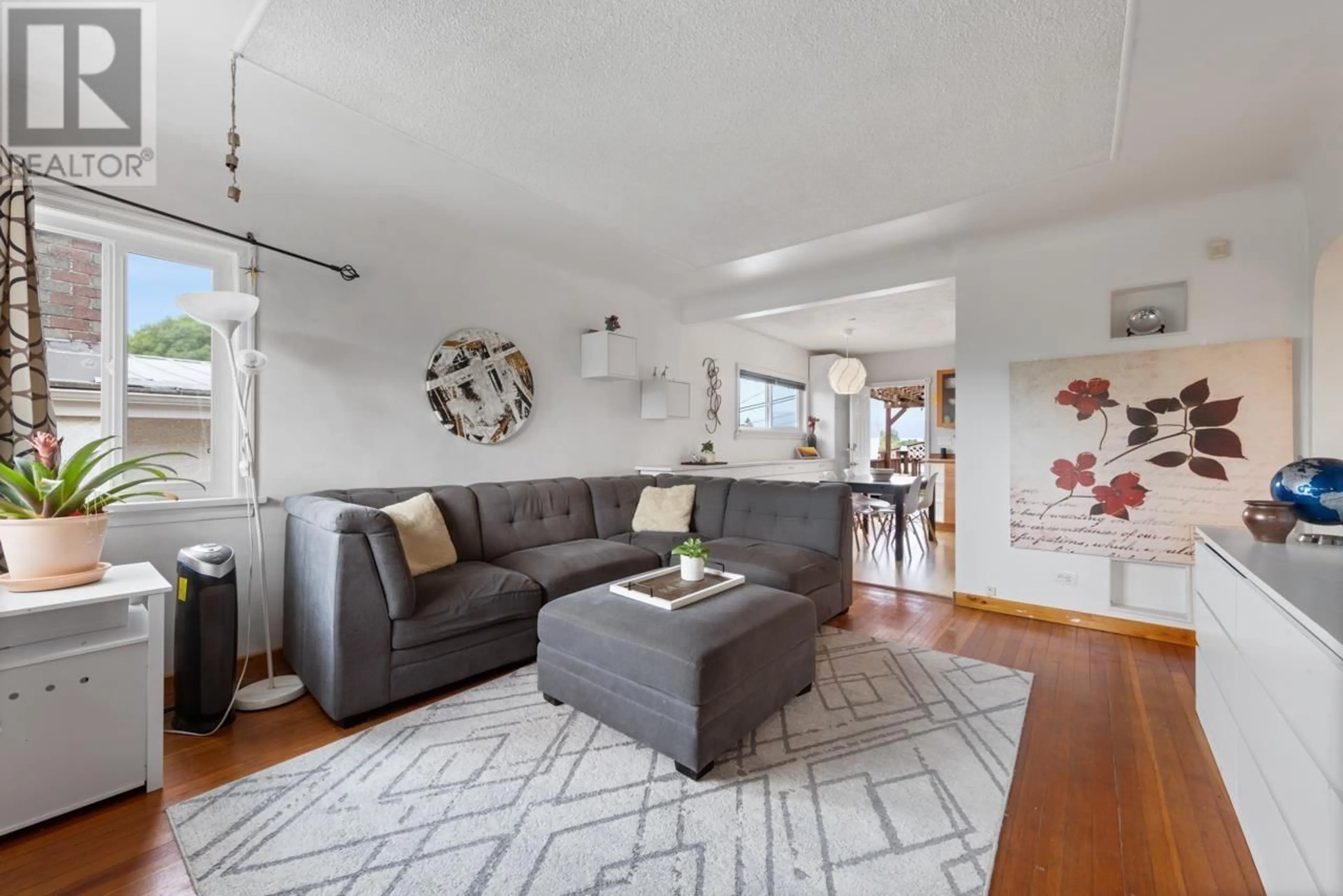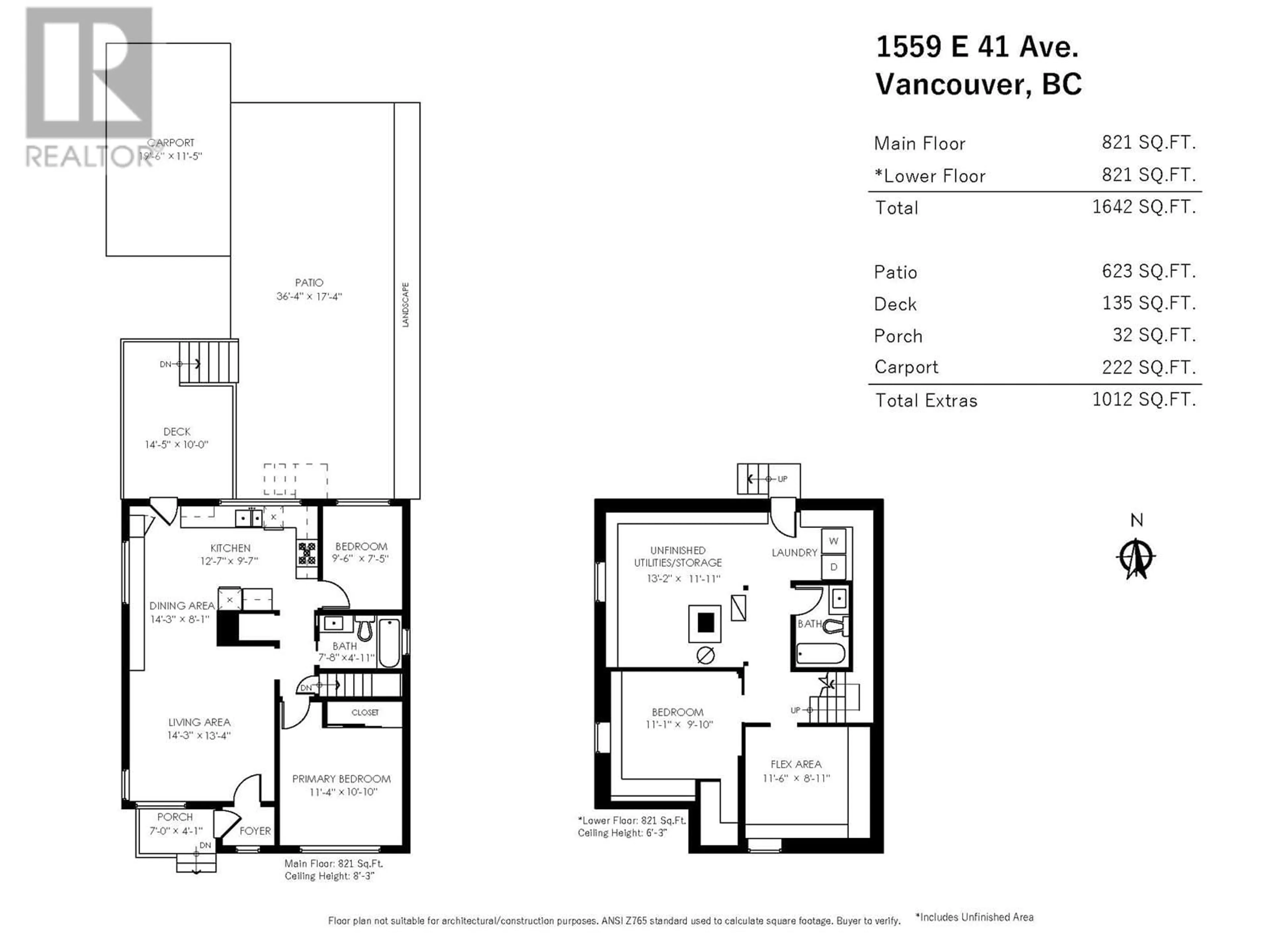1559 E 41ST AVENUE, Vancouver, British Columbia V5P1K3
Contact us about this property
Highlights
Estimated ValueThis is the price Wahi expects this property to sell for.
The calculation is powered by our Instant Home Value Estimate, which uses current market and property price trends to estimate your home’s value with a 90% accuracy rate.Not available
Price/Sqft$870/sqft
Est. Mortgage$6,137/mth
Tax Amount ()-
Days On Market12 days
Description
This bright, quiet, little 3 bedroom & den bungalow with new windows (2023), newer roof (2016), updated, open kitchen, newer appliances (2020-2023) & 2 new baths is perched high above the street for privacy. Open concept main floor feels spacious & airy and expands out to a peaceful back deck and low maintenance back yard. Lots of storage and extra space downstairs. Carport & additional parking off back lane. Lowest priced home in the neighbourhood and a solid investment - come check it out! (id:39198)
Property Details
Interior
Features
Exterior
Parking
Garage spaces 2
Garage type Carport
Other parking spaces 0
Total parking spaces 2
Property History
 28
28


