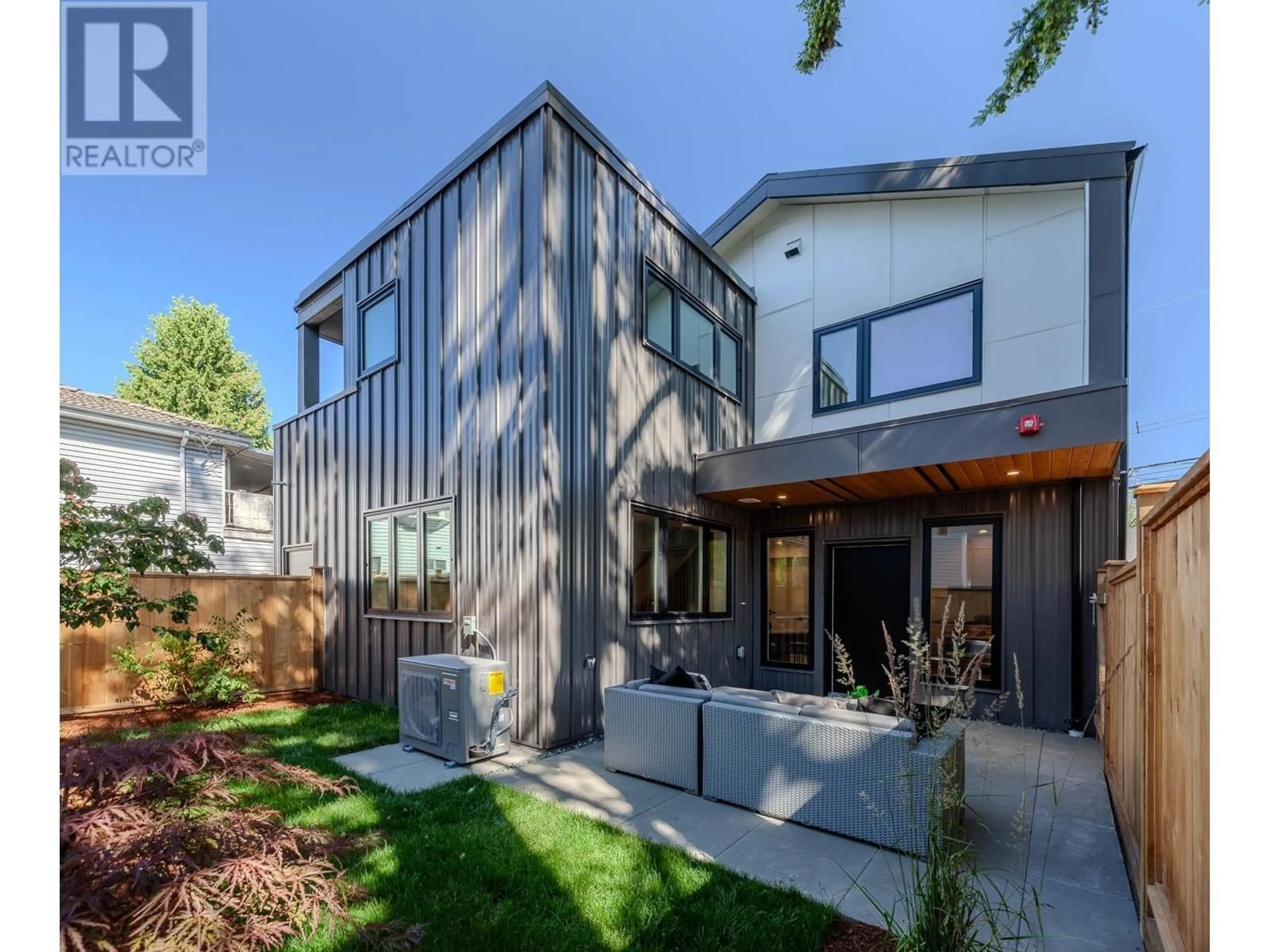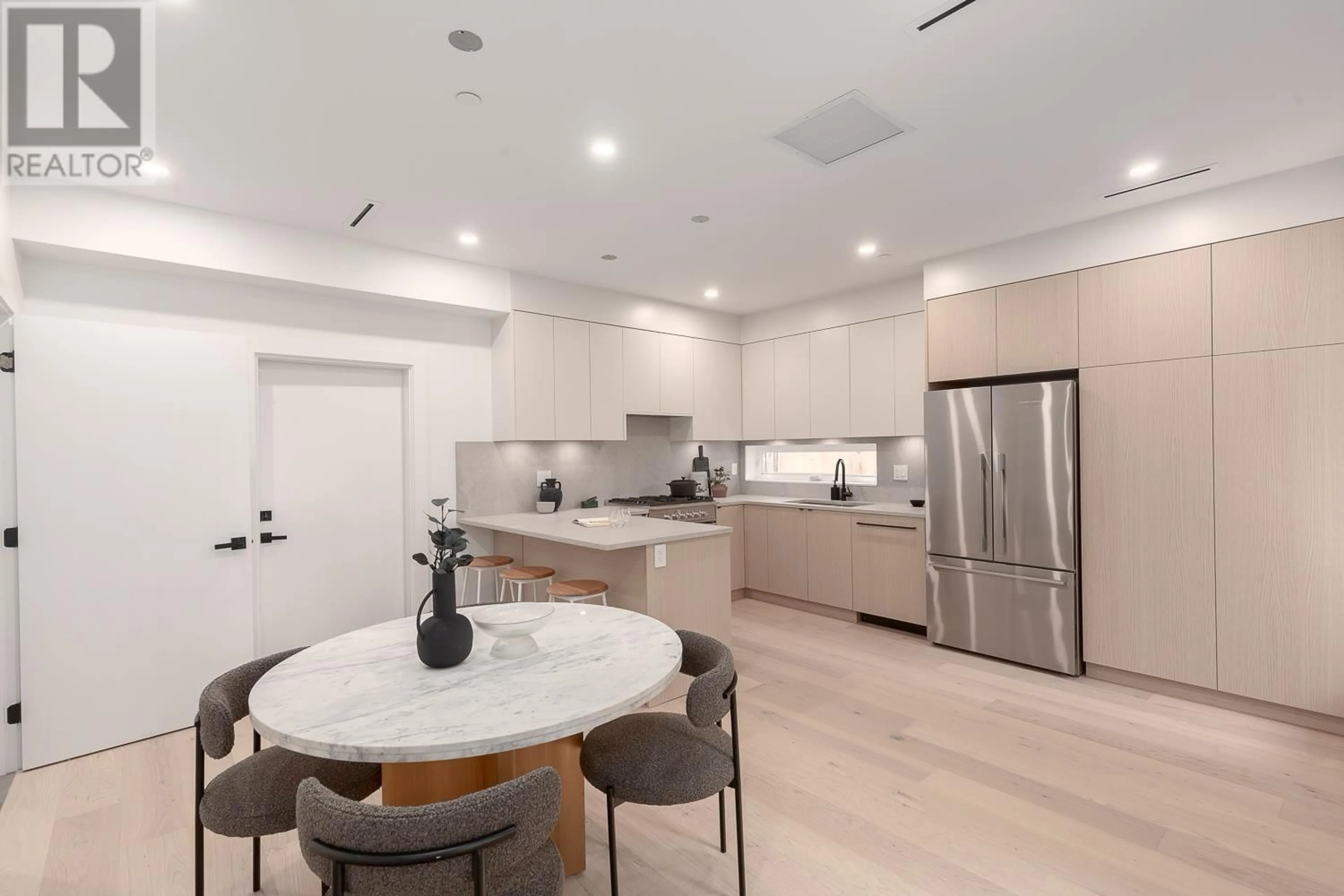1559 E 21ST AVENUE, Vancouver, British Columbia V5N2N3
Contact us about this property
Highlights
Estimated ValueThis is the price Wahi expects this property to sell for.
The calculation is powered by our Instant Home Value Estimate, which uses current market and property price trends to estimate your home’s value with a 90% accuracy rate.Not available
Price/Sqft$1,170/sqft
Days On Market2 days
Est. Mortgage$7,296/mth
Tax Amount ()-
Description
Welcome home to your brand-new 3 bed/2.5 bath 1/2 duplex perfectly located in the heart of Cedar Cottage. Thoughtfully designed, this functional floor plan offers a blend of luxury & convenience on two levels. The main level features a fully equipped Fisher & Paykel kitchen, dining area, separate living space, & powder room. Upstairs you will find 3 bedrooms incl. the primary w/ensuite, a balcony off the secondary bedroom, and laundry. Sleek modern finishes throughout, heat pump & AC, south facing front yard & porch, + an attached 1 car garage - this home has it all. Amazing location, you are within walking distance to "The Drive", Trout Lake, local bakeries/cafes, shops along Kingsway, & public transportation. OH: Sat Jul 27 2:30-4pm & Sun Jul 28 12-2pm (id:39198)
Upcoming Open Houses
Property Details
Interior
Features
Exterior
Parking
Garage spaces 1
Garage type Garage
Other parking spaces 0
Total parking spaces 1
Condo Details
Amenities
Laundry - In Suite
Inclusions
Property History
 18
18


