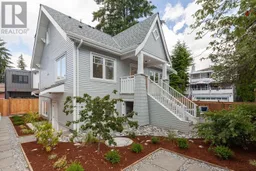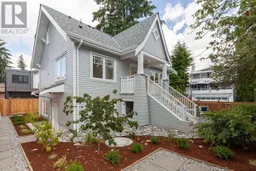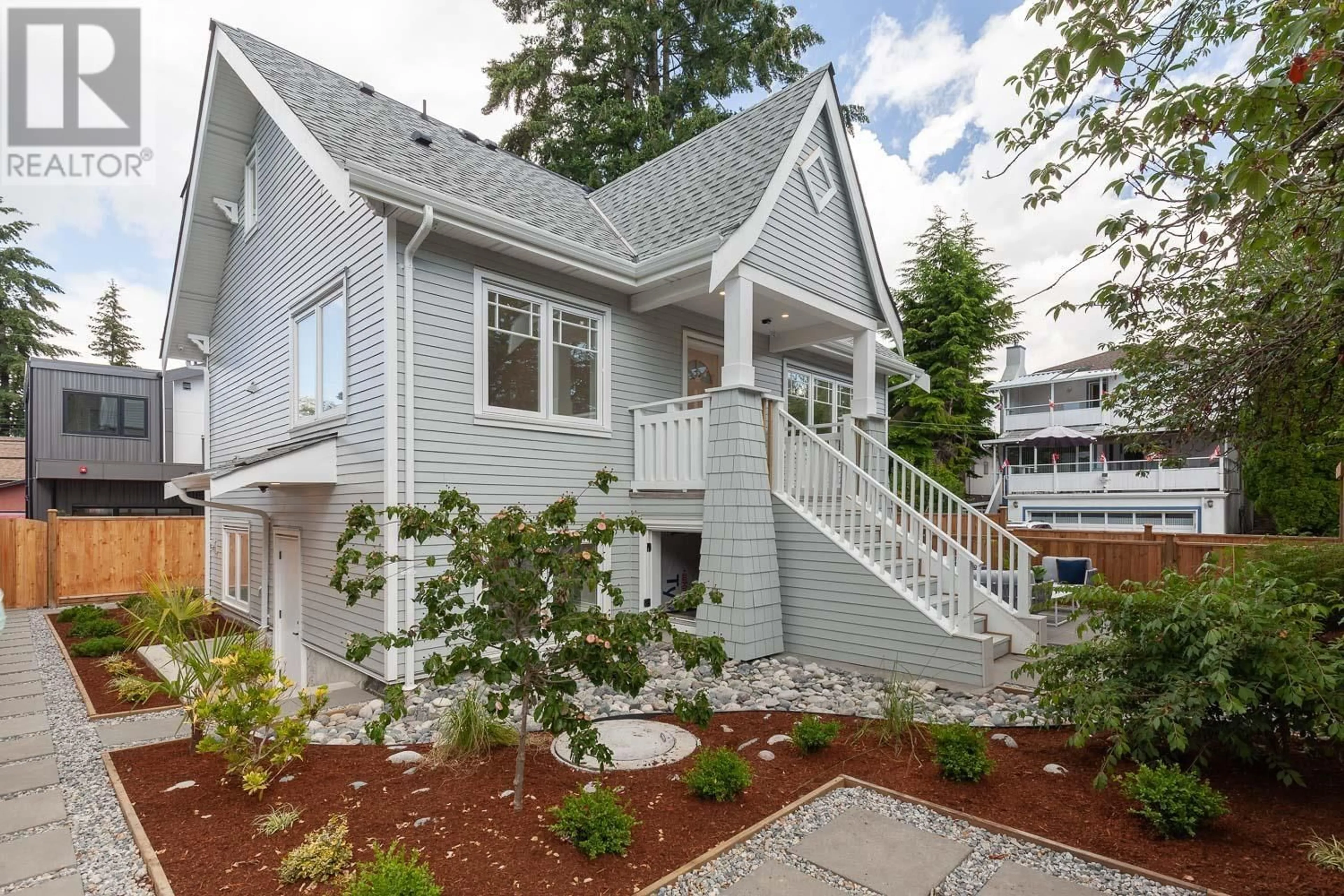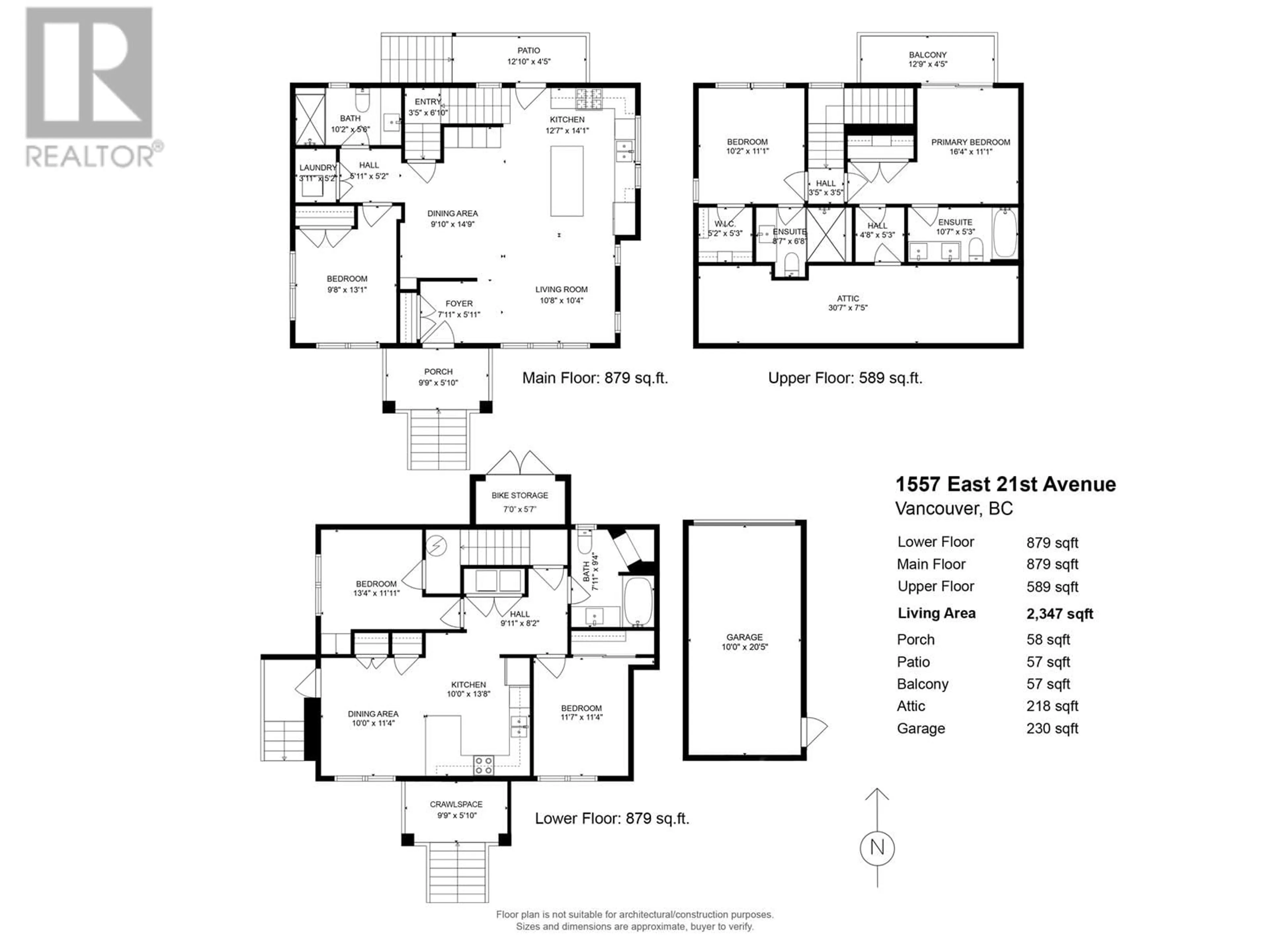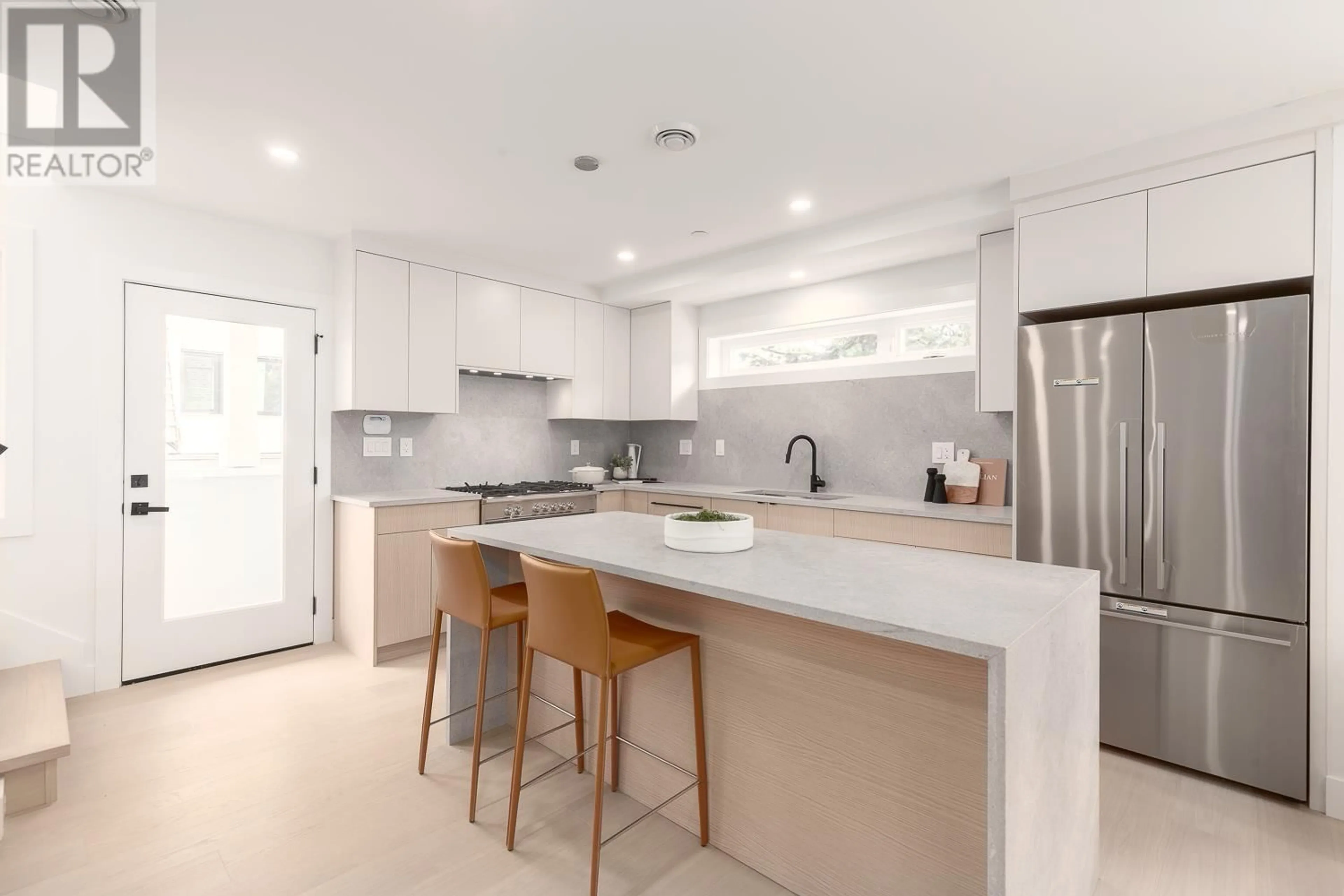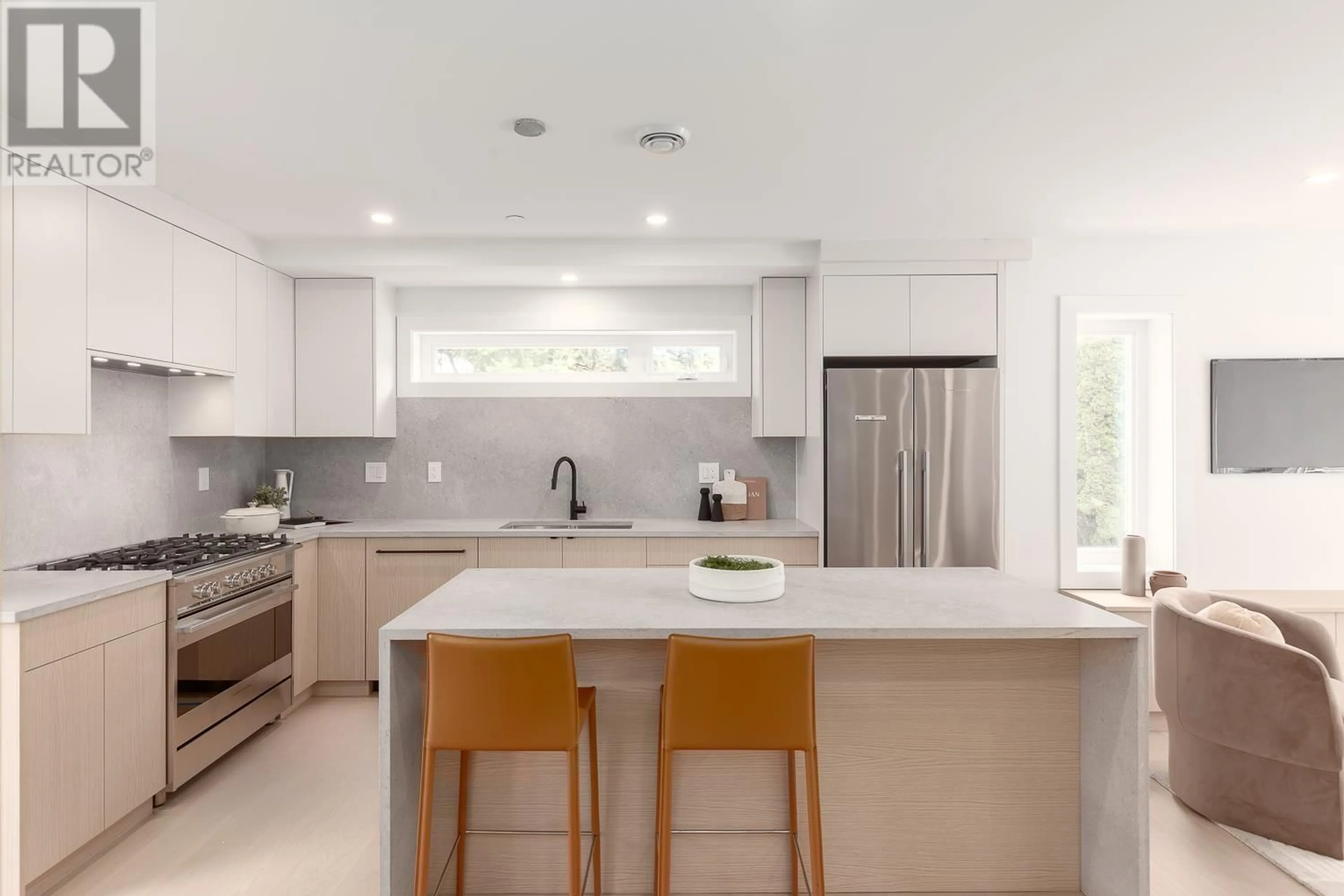1557 E 21ST AVENUE, Vancouver, British Columbia V5N2N3
Contact us about this property
Highlights
Estimated ValueThis is the price Wahi expects this property to sell for.
The calculation is powered by our Instant Home Value Estimate, which uses current market and property price trends to estimate your home’s value with a 90% accuracy rate.Not available
Price/Sqft$1,022/sqft
Est. Mortgage$10,303/mo
Tax Amount ()-
Days On Market2 days
Description
Stunning DETACHED character conversion home w/2 bed LEGAL suite situated on a bright & private lot in the heart of Cedar Cottage. This meticulously designed home offers open living, dining, impressive Fisher & Paykel kitchen w/gas stove, full bath, & a patio on the main level. Upstairs feats. the primary bed, spa-inspired ensuite w/tub, balcony, 218 sqft storage space, & another bedroom w/WIC + an ensuite bath w/shower. On the lowest level, you'll find the 2 bed/1bath suite w/separate entry. Other features incl. heat pump & AC for year-round comfort, bike storage under the patio, crawl space under the front porch, and 1-car garage. A fantastic location - you are in proximity to "The Drive", Trout Lake, local cafes/bakeries, shops along Kingsway, and public transportation. OPEN HOUSE: Saturday Feb. 1st, 2:30-4pm (id:39198)
Upcoming Open House
Property Details
Interior
Features
Exterior
Parking
Garage spaces 1
Garage type Garage
Other parking spaces 0
Total parking spaces 1
Condo Details
Amenities
Laundry - In Suite
Inclusions
Property History
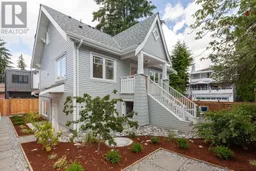 30
30