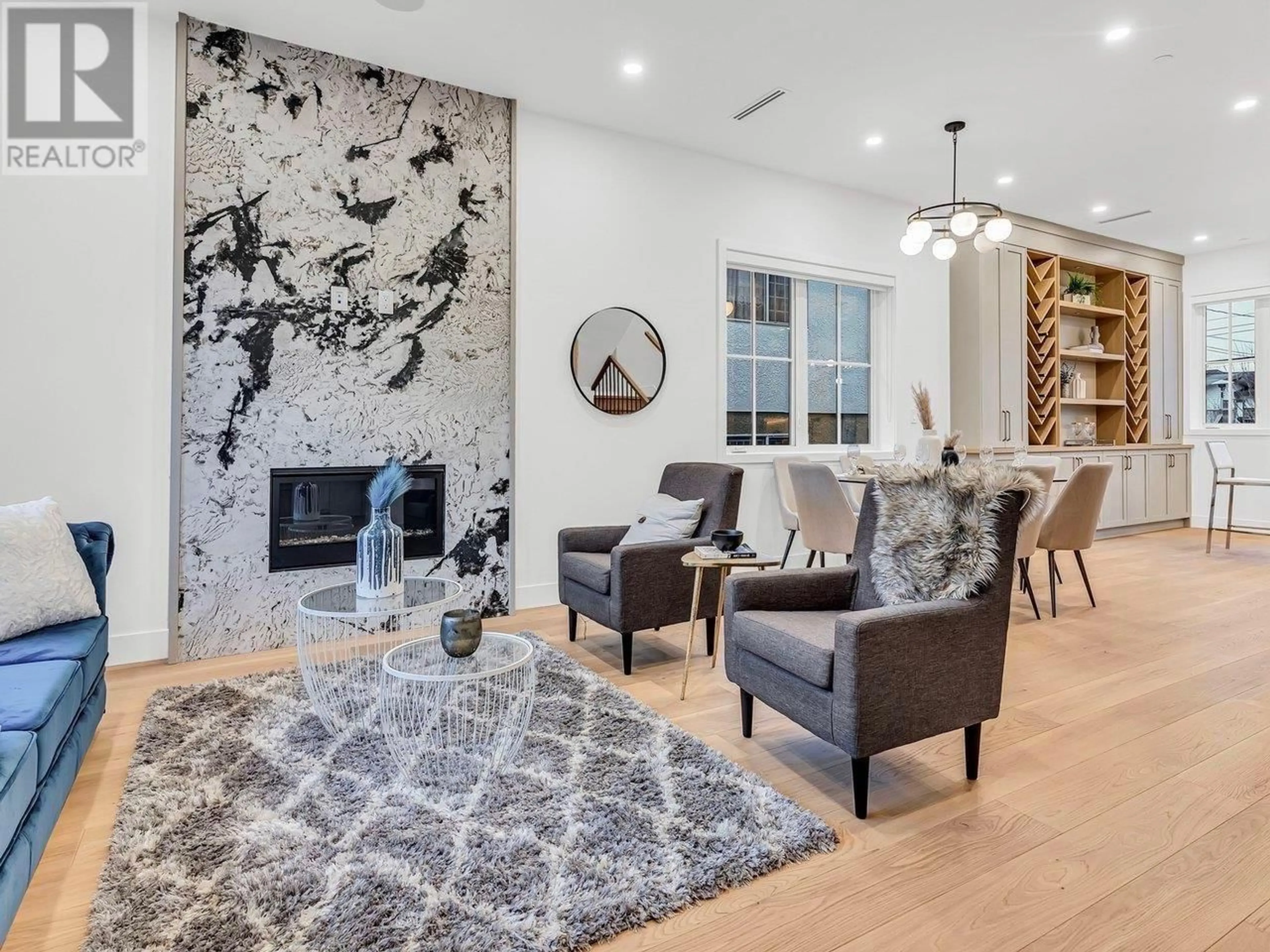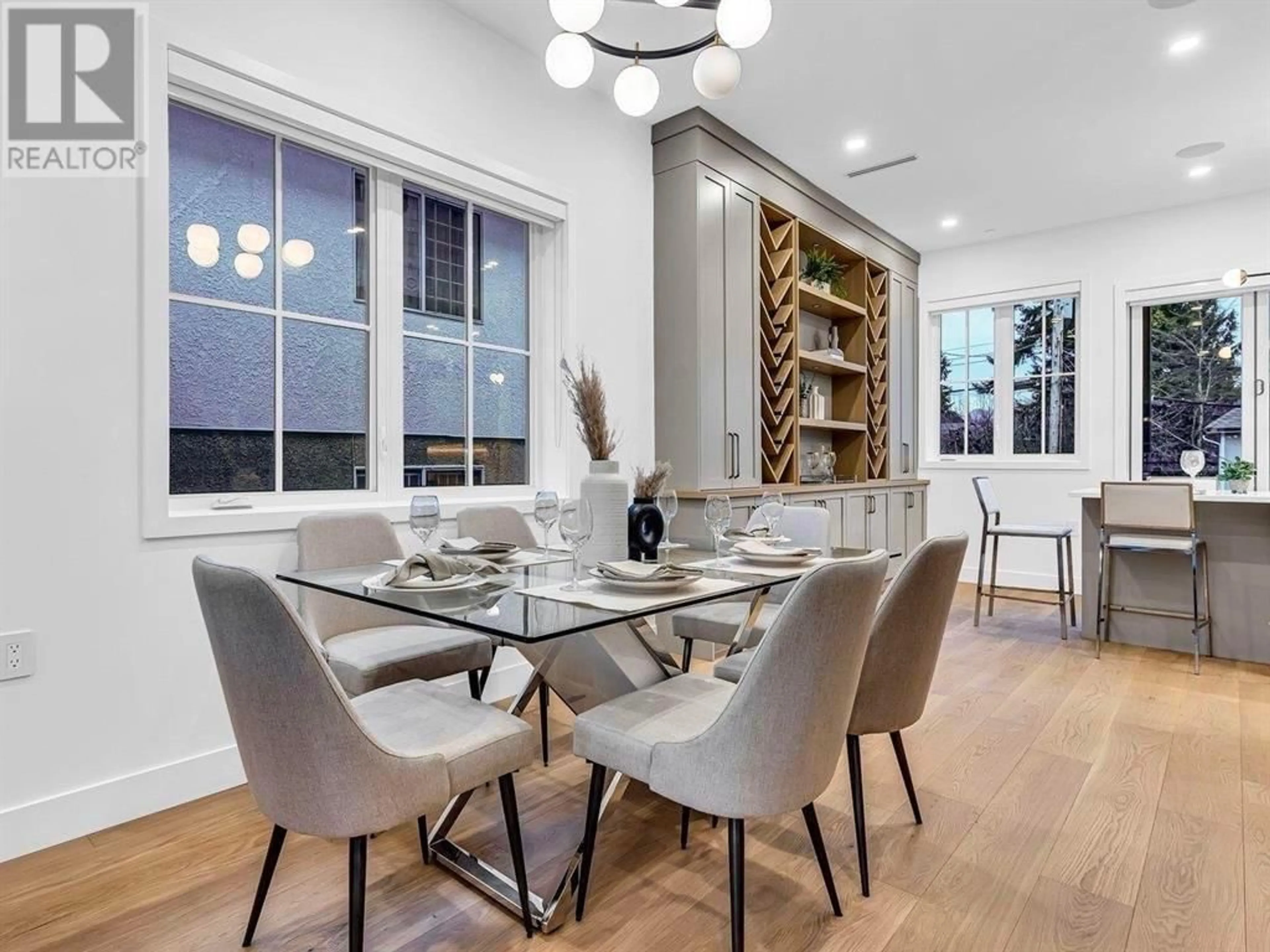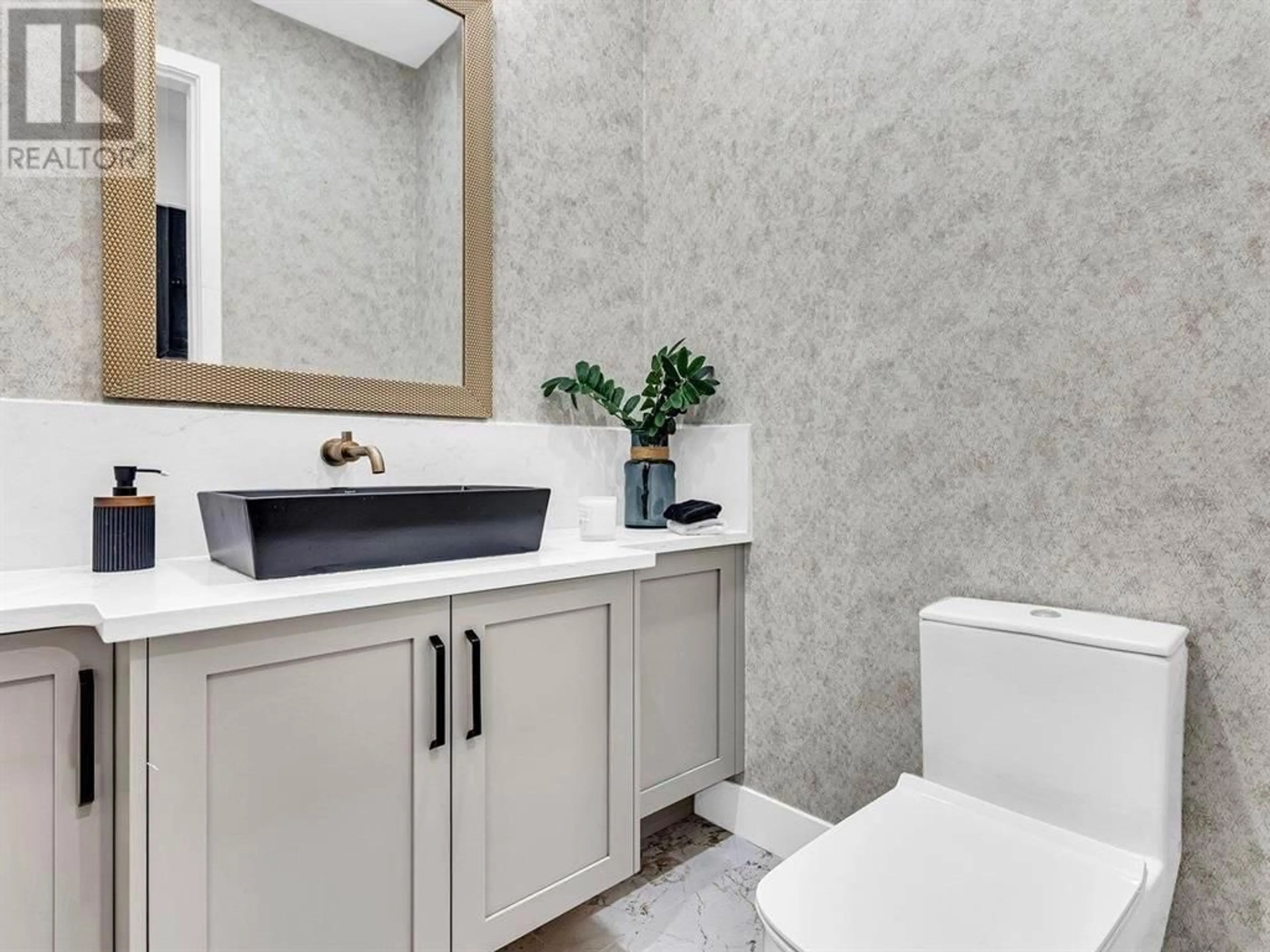1433 E 17TH AVENUE, Vancouver, British Columbia V5N2G8
Contact us about this property
Highlights
Estimated ValueThis is the price Wahi expects this property to sell for.
The calculation is powered by our Instant Home Value Estimate, which uses current market and property price trends to estimate your home’s value with a 90% accuracy rate.Not available
Price/Sqft$979/sqft
Days On Market6 days
Est. Mortgage$9,014/mth
Tax Amount ()-
Description
Welcome to this Side by Side duplex located in CEDAR COTTAGE neighbourhood. This uncommonly large, functional floor plan which feels like a single family house offers 5 bedrooms & 4 bathrooms over 3 levels. The open main level with 10' high ceilings, wide plank Oak wood floors, custom built in shelves, a cozy gas fireplace, chef's dream kitchen with Fisher & Paykel built-in appliances, wine storage and Quartz countertops. Second level has 3 bedrooms with 12' vaulted ceilings, 2 baths, Laundry room with sink and a Walk-in Closet. Basement level has 1 bedroom legal suite with an optional 2nd bedroom which can be used with upstairs as well. Some other features include A/C, Security Cameras, designer Plumbing Fixtures, 166 sqft crawl space for storage, single garage and a private yard. OPEN HOUSE SATURDAY 2:00PM TO 4:00PM (id:39198)
Property Details
Interior
Features
Exterior
Parking
Garage spaces 1
Garage type -
Other parking spaces 0
Total parking spaces 1
Condo Details
Inclusions
Property History
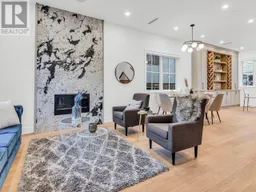 20
20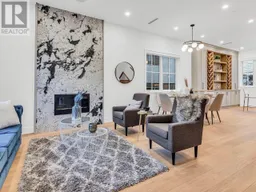 20
20
