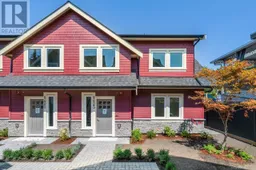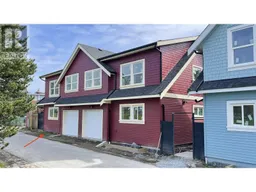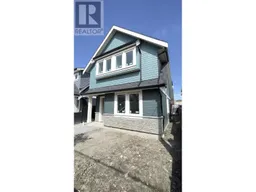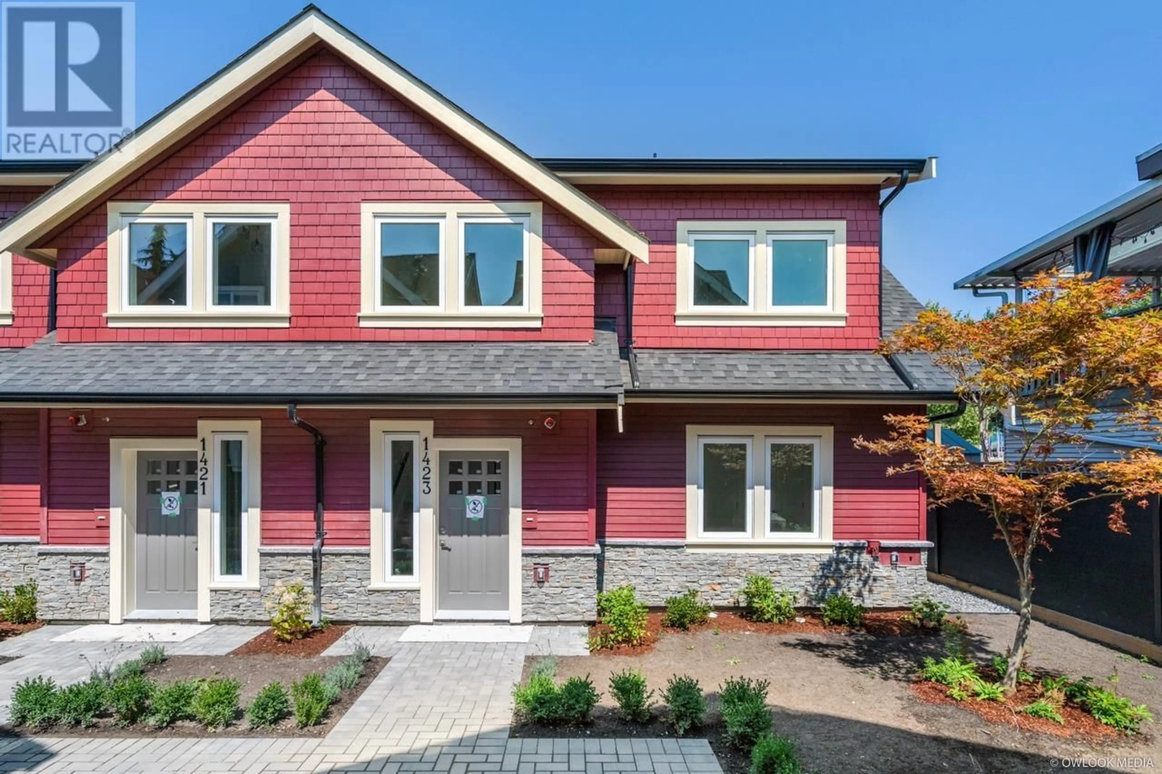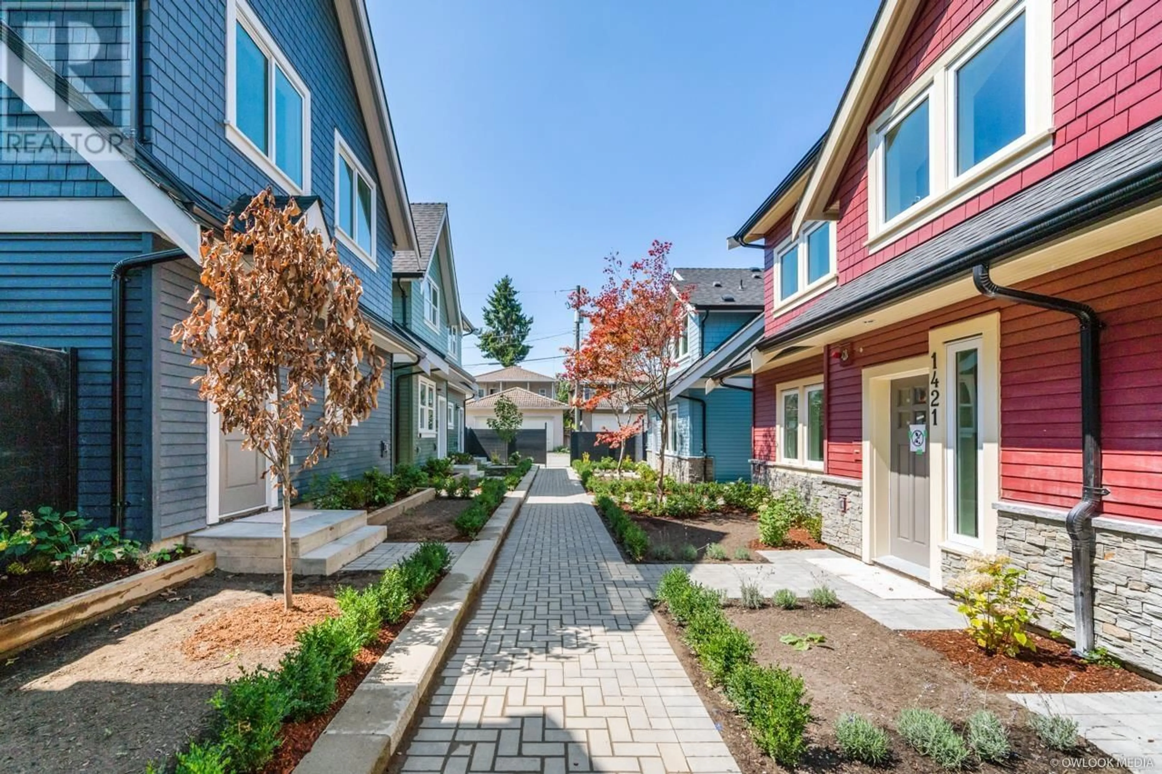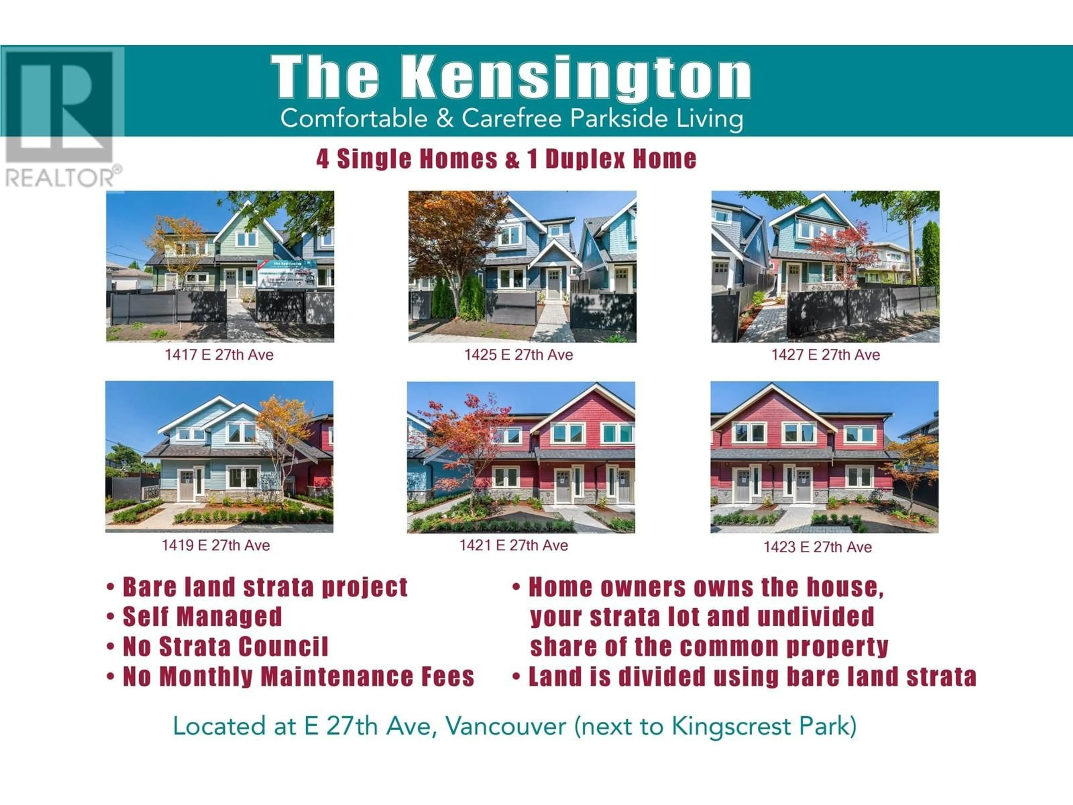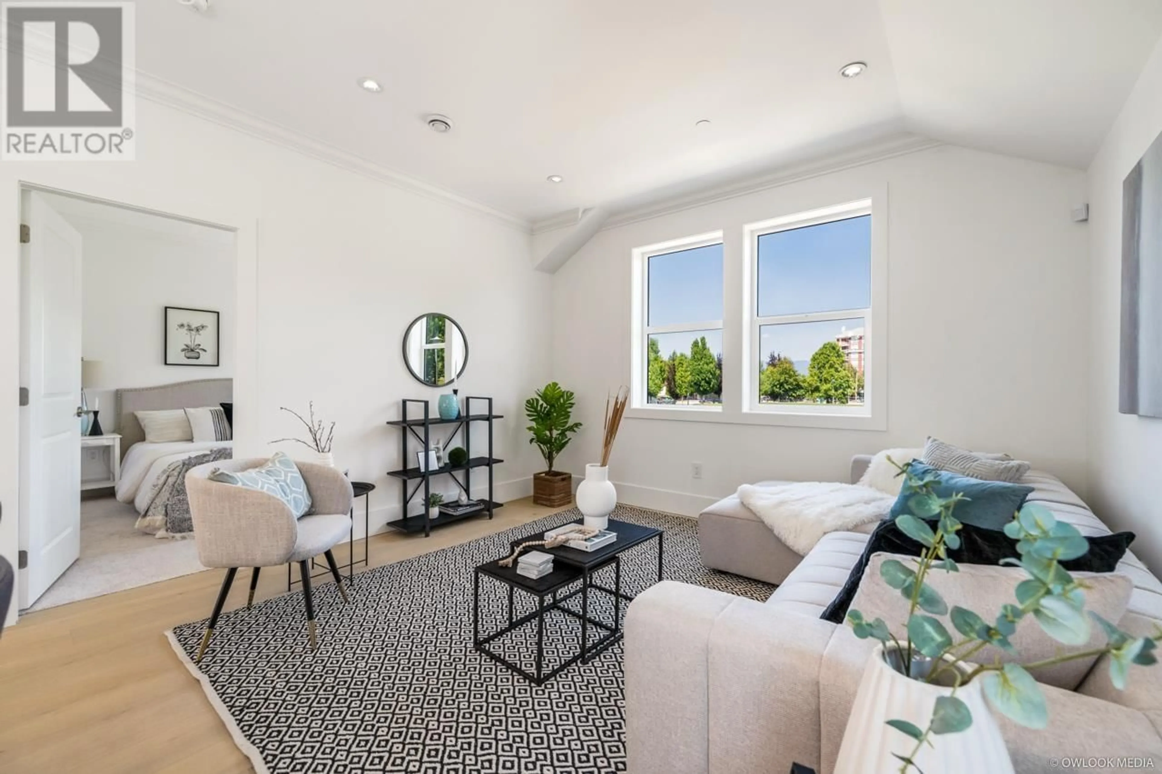1423 E 27TH AVENUE, Vancouver, British Columbia V5N2W6
Contact us about this property
Highlights
Estimated ValueThis is the price Wahi expects this property to sell for.
The calculation is powered by our Instant Home Value Estimate, which uses current market and property price trends to estimate your home’s value with a 90% accuracy rate.Not available
Price/Sqft$1,043/sqft
Est. Mortgage$6,008/mo
Maintenance fees$150/mo
Tax Amount ()-
Days On Market13 hours
Description
Promotional Price - Newly Constructed at The Kensington Parkside Residences. 1/2 Duplex well constructed and finely crafted home offering a total 1,341 sq/ft over 2 levels. Lower floor has 2 bedrooms, full bath & washer/dryer. Upper floor has master with ensuite, living room, kitchen, dining room & den/office. Radiant floor heating, hot water on demand and HRV system. Exterior constructed with durable and long-lasting Hardie wood. Self managed bare land strata, no monthly maintenance fees. Attached single car garage. Kingcrest Park across the lane, T&T minutes away. *OPEN HOUSE SAT JAN 25th @ 2-4 pm* (id:39198)
Upcoming Open House
Property Details
Interior
Features
Exterior
Parking
Garage spaces 1
Garage type Garage
Other parking spaces 0
Total parking spaces 1
Condo Details
Inclusions
Property History
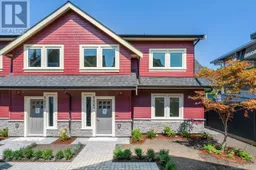 26
26