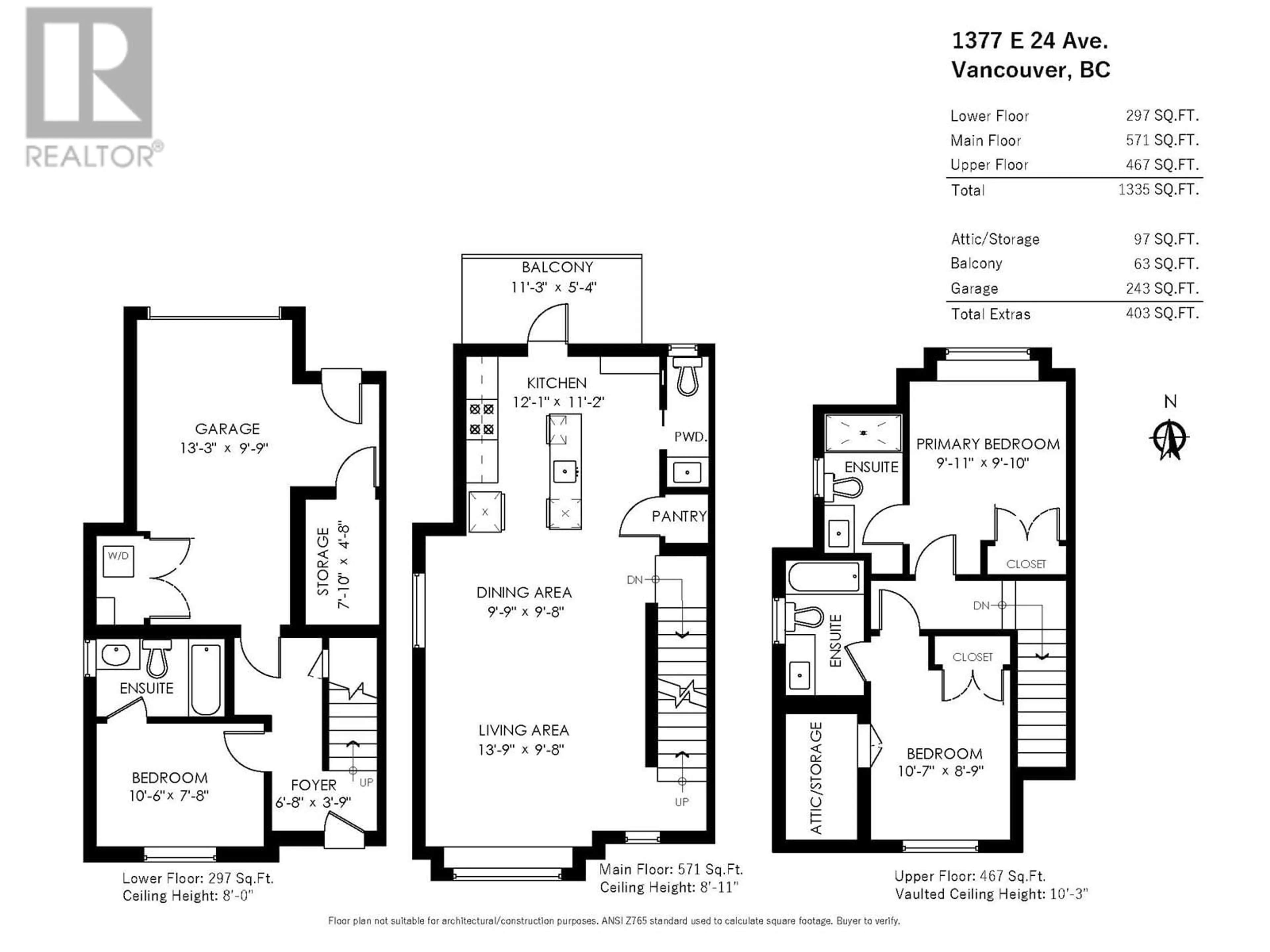1377 E 24TH AVENUE, Vancouver, British Columbia V5V2B6
Contact us about this property
Highlights
Estimated ValueThis is the price Wahi expects this property to sell for.
The calculation is powered by our Instant Home Value Estimate, which uses current market and property price trends to estimate your home’s value with a 90% accuracy rate.Not available
Price/Sqft$1,107/sqft
Est. Mortgage$6,352/mo
Maintenance fees$355/mo
Tax Amount ()-
Days On Market91 days
Description
Welcome to SIENNA COURT, a boutique townhouse community by highly regarded Alaris Developments. Situated in centrally located and sought after Cedar Cottage with excellent schools, a wide variety of shops, great cafes and incredible restaurants all just minutes from your front door. This spacious end-unit has 3 bedrooms with ensuite bathrooms, its own fenced front yard, private attached garage and ample storage to accommodate your family's needs. This well-appointed home is highlighted by the stunning kitchen with two tone cabinetry, gas range, large island with bar seating, quartz counters and backsplash, microwave drawer and access to the balcony for your bbq. Radiant in-floor heat, HW on demand, hardwood flooring throughout, beautiful finishing details. (id:39198)
Property Details
Interior
Features
Exterior
Parking
Garage spaces 1
Garage type Garage
Other parking spaces 0
Total parking spaces 1
Condo Details
Amenities
Laundry - In Suite
Inclusions
Property History
 40
40 40
40

