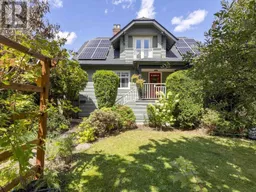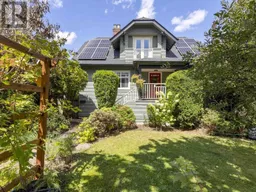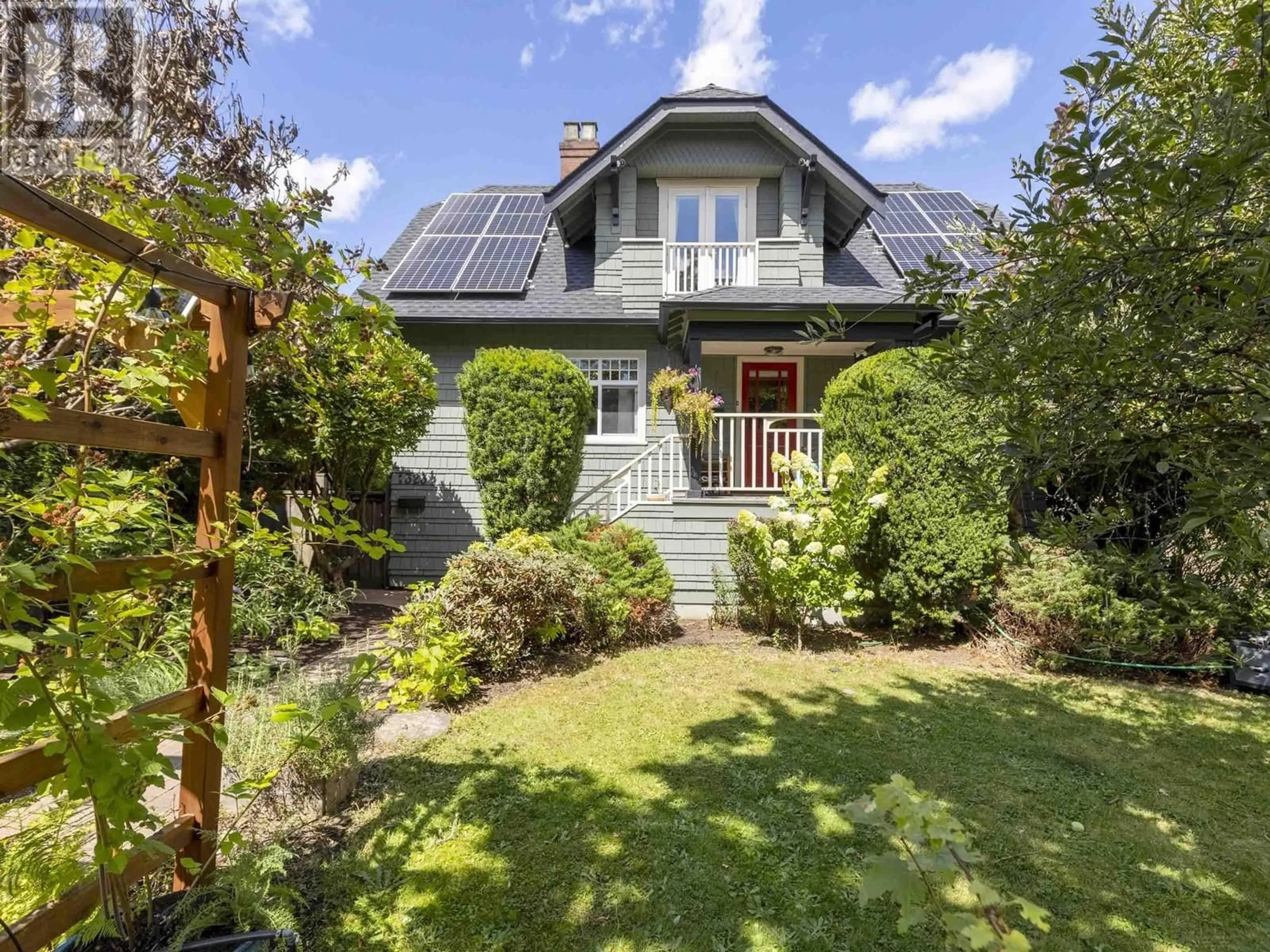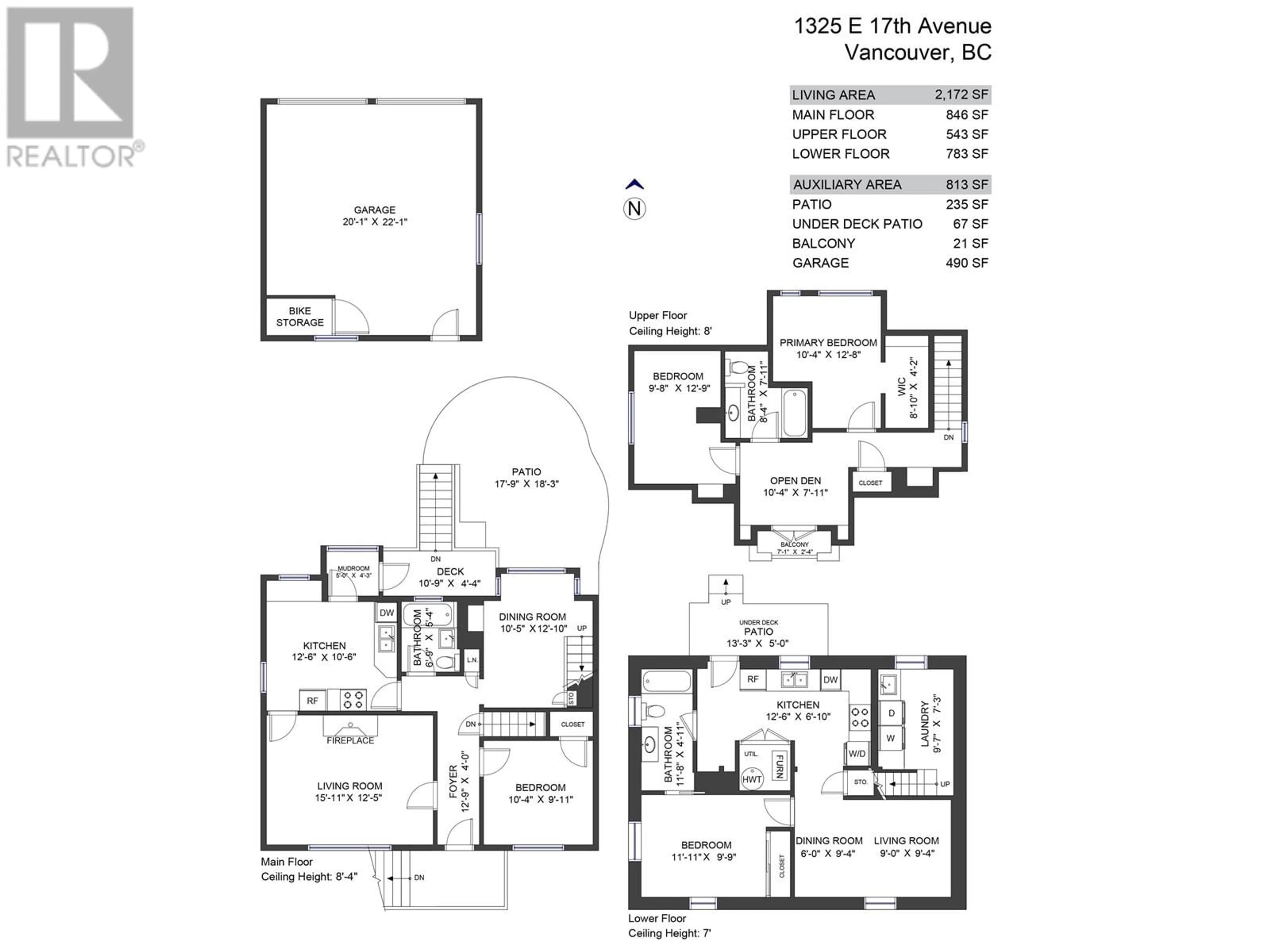1325 E 17TH AVENUE, Vancouver, British Columbia V5V1C7
Contact us about this property
Highlights
Estimated ValueThis is the price Wahi expects this property to sell for.
The calculation is powered by our Instant Home Value Estimate, which uses current market and property price trends to estimate your home’s value with a 90% accuracy rate.Not available
Price/Sqft$1,150/sqft
Est. Mortgage$10,728/mth
Tax Amount ()-
Days On Market2 days
Description
This meticulously cared-for character home in Cedar Cottage blends historical charm with modern comfort. Inside, you're greeted by original features - fir millwork, picture railings, built-in bookshelves & restored casings & doors with original hardware. Main floor has a cozy gas fireplace, a bright living room, a traditional dining area, a bedroom & full bathroom with classic mosaic tile. Upstairs has 2 generously sized bedrooms, a full bathroom, & den. Downstairs features a garden level suite with proper permitting, ideal for guests or extended family. Upgrades including electrical, windows, roof, plumbing, & newly installed solar panels enhance efficiency & offer energy savings. Situated on a large 50' lot with picturesque views of the North Shore mountains & a lush garden with fruit & vegetable patches, a greenhouse & thriving apple, pear, kiwi & cherry trees. Located on a beautiful tree-lined street near Sunny Side Park, Charles Dickens Elementary & shops on Kingsway. Open Sat Aug 31st 2-4pm (id:39198)
Property Details
Interior
Features
Exterior
Parking
Garage spaces 2
Garage type Garage
Other parking spaces 0
Total parking spaces 2
Property History
 38
38 38
38

