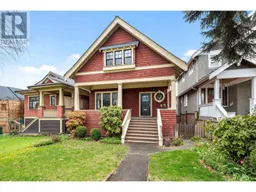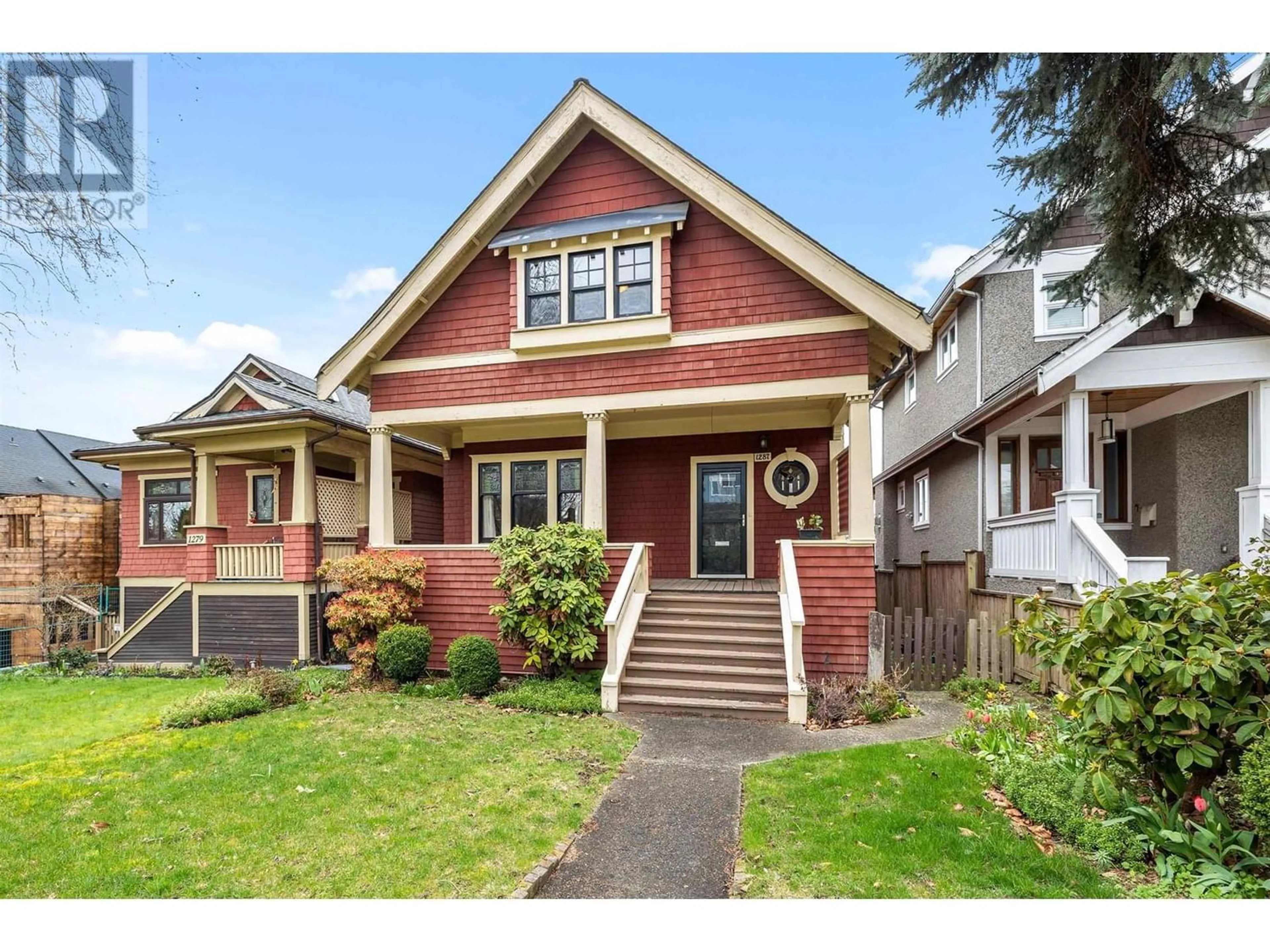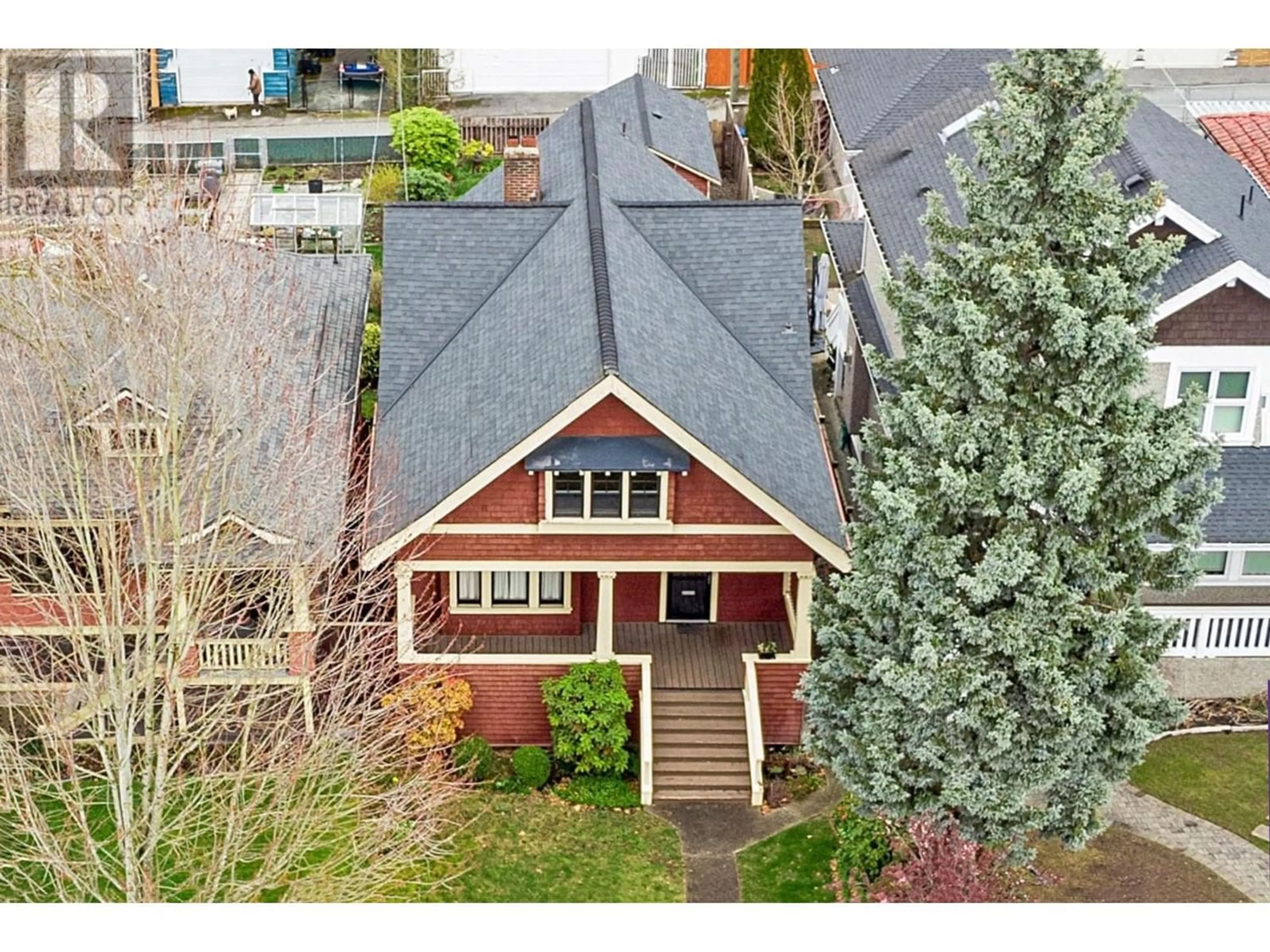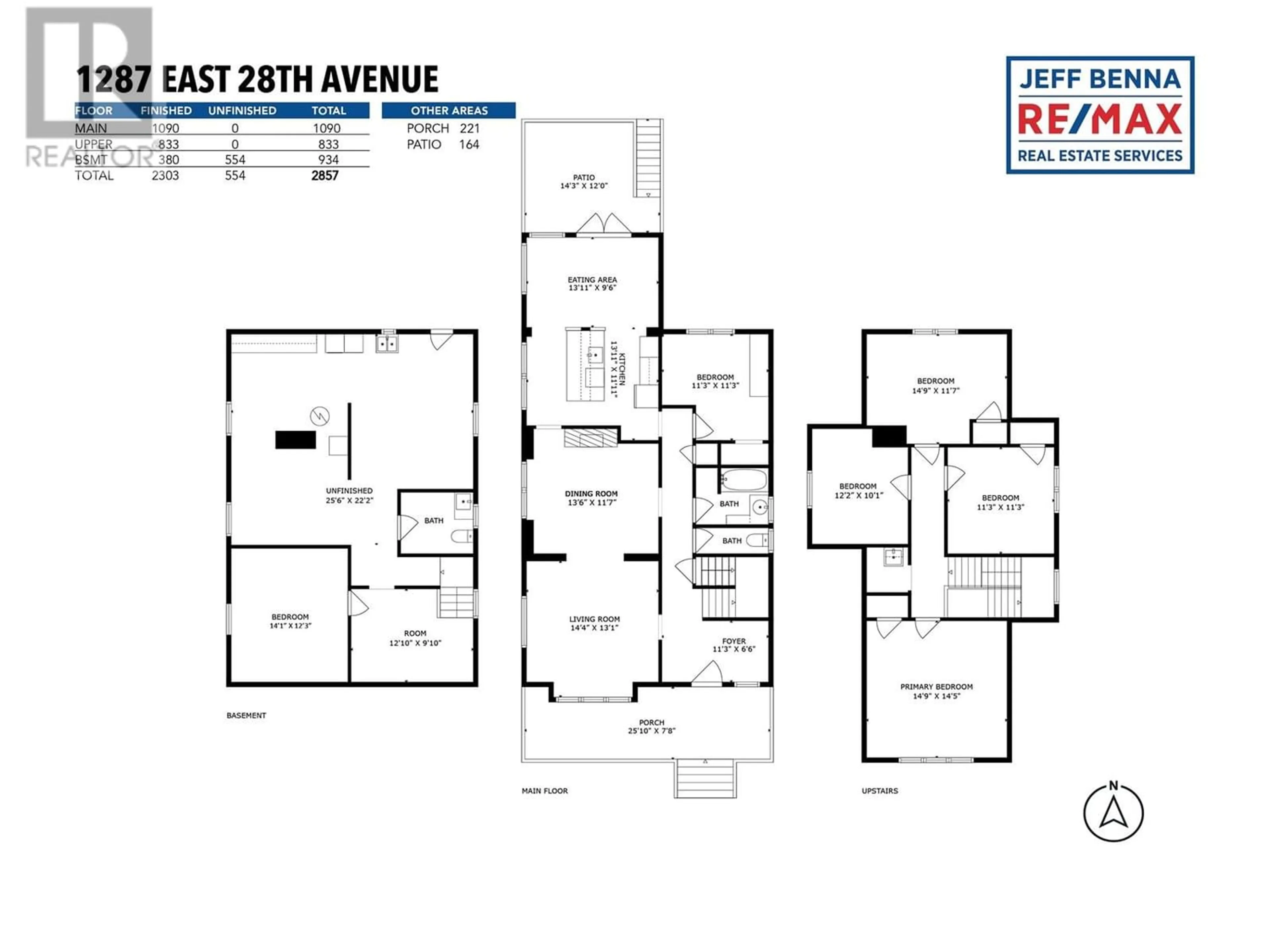1287 E 28TH AVENUE, Vancouver, British Columbia V5V2P8
Contact us about this property
Highlights
Estimated ValueThis is the price Wahi expects this property to sell for.
The calculation is powered by our Instant Home Value Estimate, which uses current market and property price trends to estimate your home’s value with a 90% accuracy rate.Not available
Price/Sqft$699/sqft
Est. Mortgage$8,585/mo
Tax Amount ()-
Days On Market205 days
Description
"Heritage B" Charmer for your creative vision, blending tradition with potential. Stunning exterior in red wood shingles, a well-maintained but dated interior brimming with possibilities. Wood-paneled foyer, stained glass windows, softwood floors lie hidden under carpet, four spacious bedrooms upstairs via character staircase. Large eat-in kitchen with deck, expansive principal rooms, dining with fireplace. The large front porch invites you to enjoy serene moments sipping summer lemonade. Downstairs boasts a good ceiling height and mostly unfinished, an oversized RT-10 lot provides generous outdoor area for play and potential future development. Updated wiring and plumbing. Easy access to Main Street and Commercial Drive, in the heart of a vibrant community surrounded by parks. (id:39198)
Property Details
Interior
Features
Exterior
Parking
Garage spaces 1
Garage type Garage
Other parking spaces 0
Total parking spaces 1
Property History
 40
40


