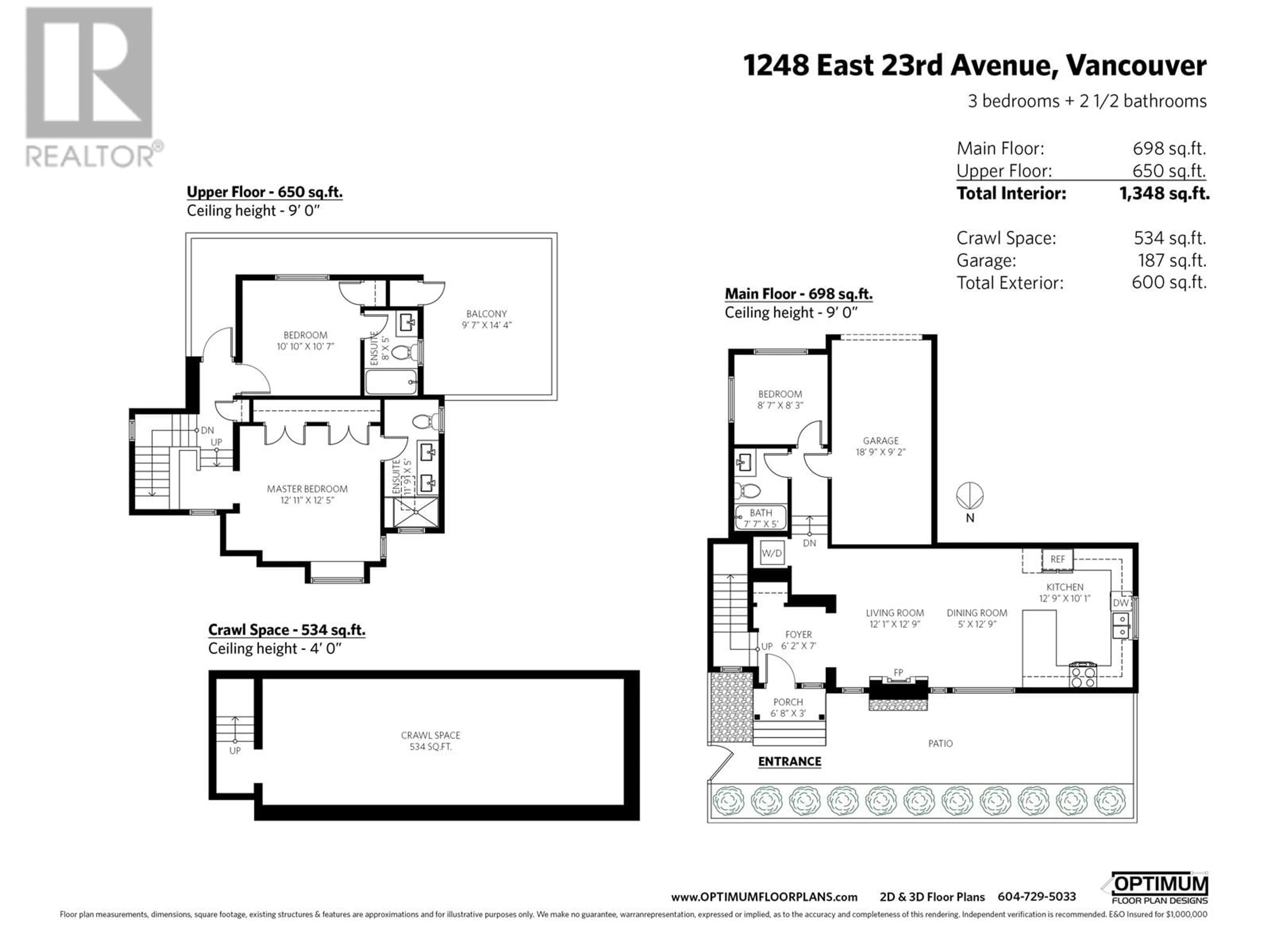1248 E 23 AVENUE, Vancouver, British Columbia V5V1Y9
Contact us about this property
Highlights
Estimated ValueThis is the price Wahi expects this property to sell for.
The calculation is powered by our Instant Home Value Estimate, which uses current market and property price trends to estimate your home’s value with a 90% accuracy rate.Not available
Price/Sqft$1,041/sqft
Est. Mortgage$6,863/mo
Maintenance fees$229/mo
Tax Amount ()-
Days On Market66 days
Description
We are proud to represent this masterfully built & high-quality home. Truly a harmonious blend of timeless style, smart design, and modern functionality. As you step inside, you are welcomed by an open-concept layout that maximizes space and natural light. This "Like New" detached infill house feels like a single-family home. Thoughtful and timeless style is matched with function, boasting endless smart storage and an attached garage that can serve as various living spaces as your needs change. Enjoy plenty of private outdoor space, including a west-facing rooftop deck. This is one of Vancouver´s highest-quality 3-bedroom homes, located in one of the city´s most peaceful, tree-lined, family-friendly neighbourhoods. It's a highly walkable location near shops, restaurants, and transit, with great schools (Charles Dickens). Ample parking other than Garage. NO GST and in new condition. Priced $150k under assessed value. Open House Sunday 1:30 - 3:30pm. (id:39198)
Property Details
Interior
Features
Exterior
Parking
Garage spaces 1
Garage type Garage
Other parking spaces 0
Total parking spaces 1
Condo Details
Amenities
Laundry - In Suite
Inclusions
Property History
 38
38 39
39

