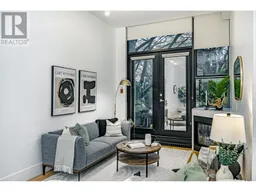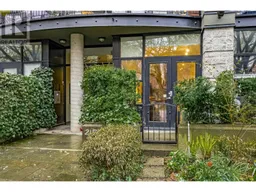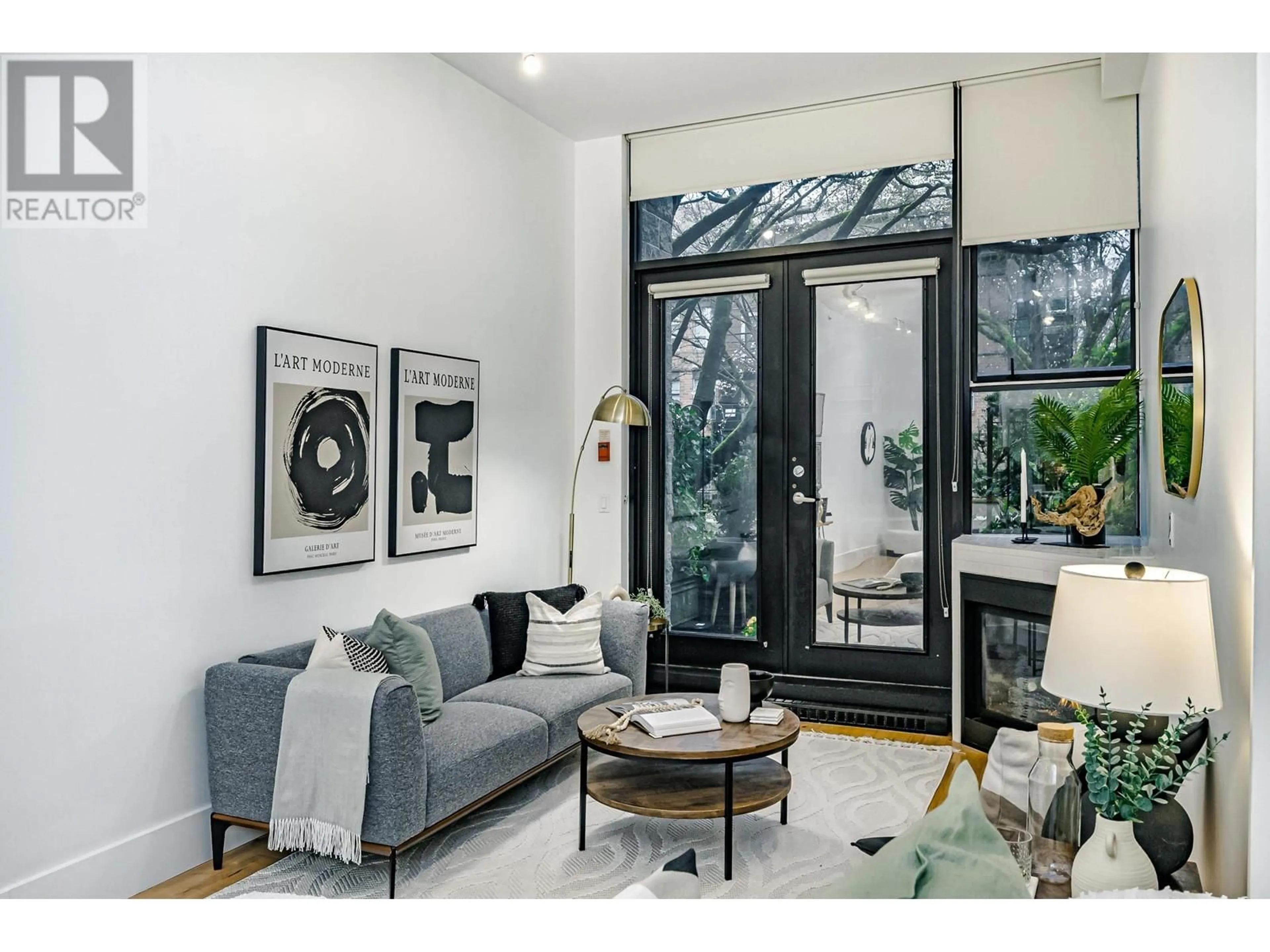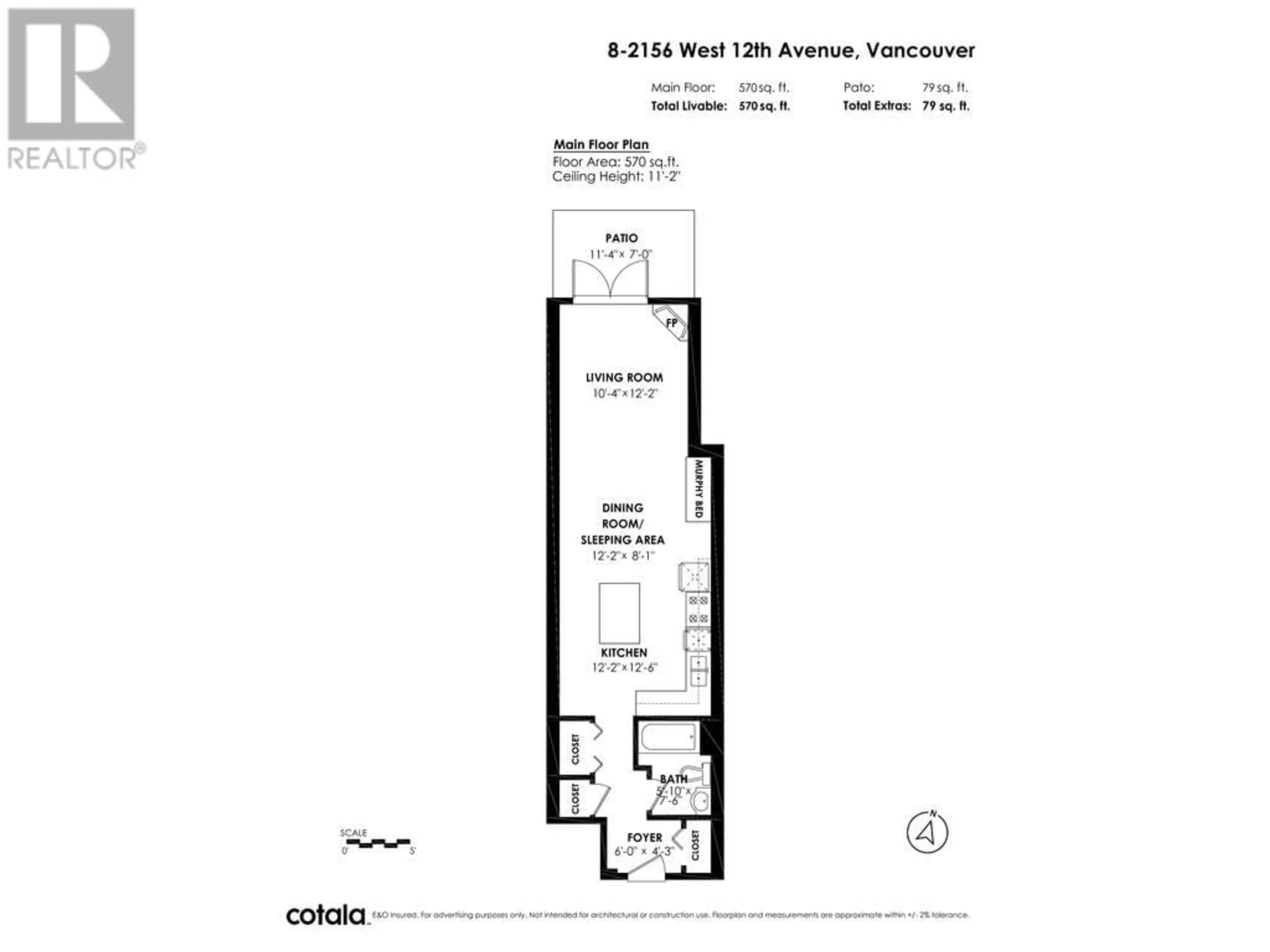8 2156 W 12TH AVENUE, Vancouver, British Columbia V6K2N2
Contact us about this property
Highlights
Estimated ValueThis is the price Wahi expects this property to sell for.
The calculation is powered by our Instant Home Value Estimate, which uses current market and property price trends to estimate your home’s value with a 90% accuracy rate.Not available
Price/Sqft$973/sqft
Est. Mortgage$2,383/mo
Maintenance fees$429/mo
Tax Amount ()-
Days On Market17 days
Description
Top 3 reasons you need to own this home! Location-Welcome to Metro-a boutique building located in Vancouver´s popular Kitsilano neighbourhood. Steps from shopping, parks, restaurants, the Kits Farmer´s Market & the new Broadway/Arbutus Skytrain, a short commute to UBC & only blocks to Kits Beach. Investment Potential-Parents & Grandparents, this is the perfect investment to provide a safe & comfortable home to your University student. Only 17 minutes to the UBC campus. Why pay the high costs of campus housing & meals when you can invest in a property that is bound to grow in value? With current rates you can meet or beat rental costs. Features-Open concept living with 11´ ceilings, Murphy bed, gas fireplace & storage closet. The kitchen with an island gives extra storage/prep space. The 4 piece bathroom offers extra storage space. A laundry area in the hallway & room to storing cleaning supplies. Secure lane access underground parking. Storage locker offers room for your extra stuff! Pets welcome. (id:39198)
Property Details
Interior
Features
Exterior
Parking
Garage spaces 1
Garage type Underground
Other parking spaces 0
Total parking spaces 1
Condo Details
Amenities
Laundry - In Suite
Inclusions
Property History
 34
34 34
34

