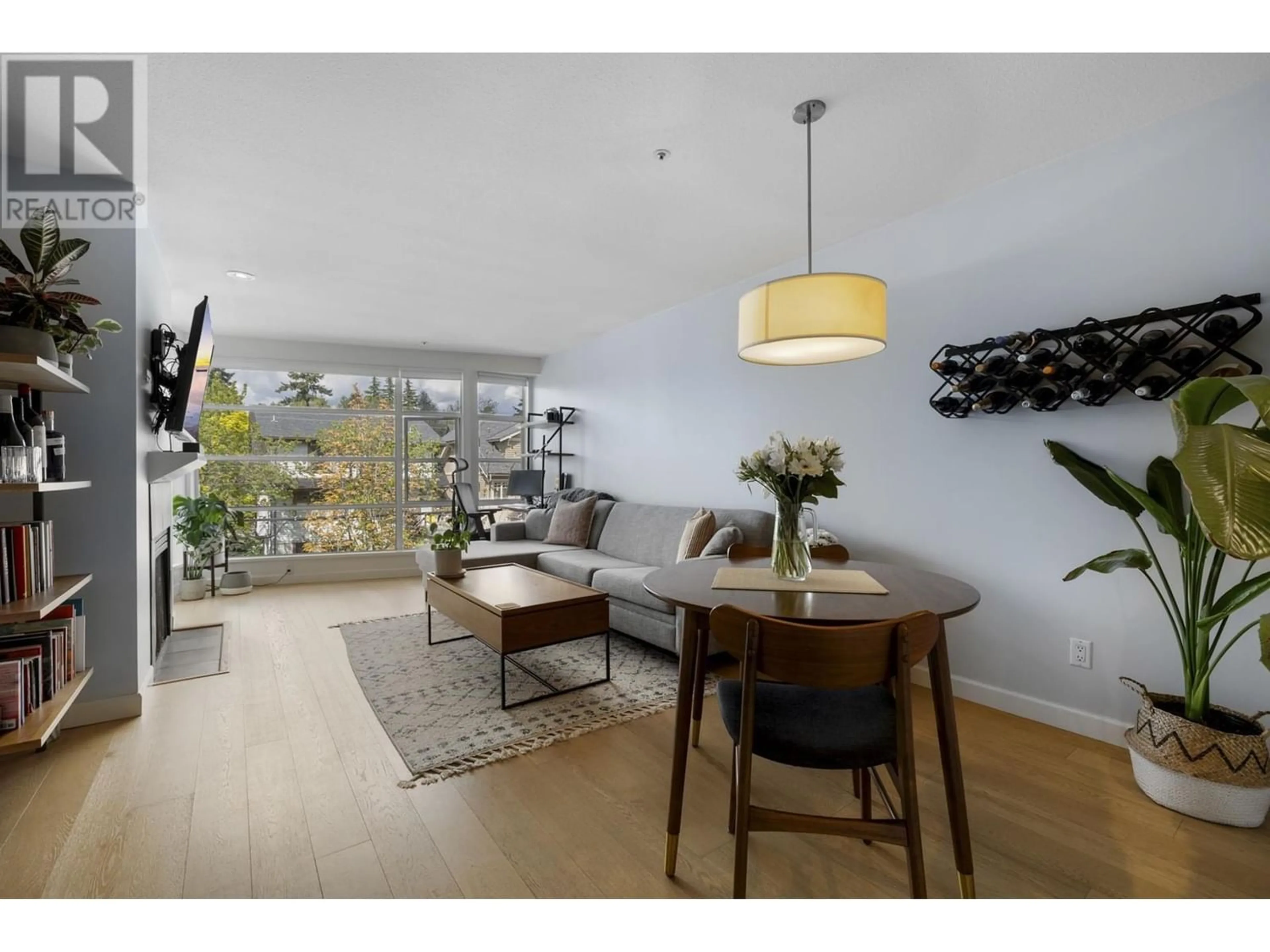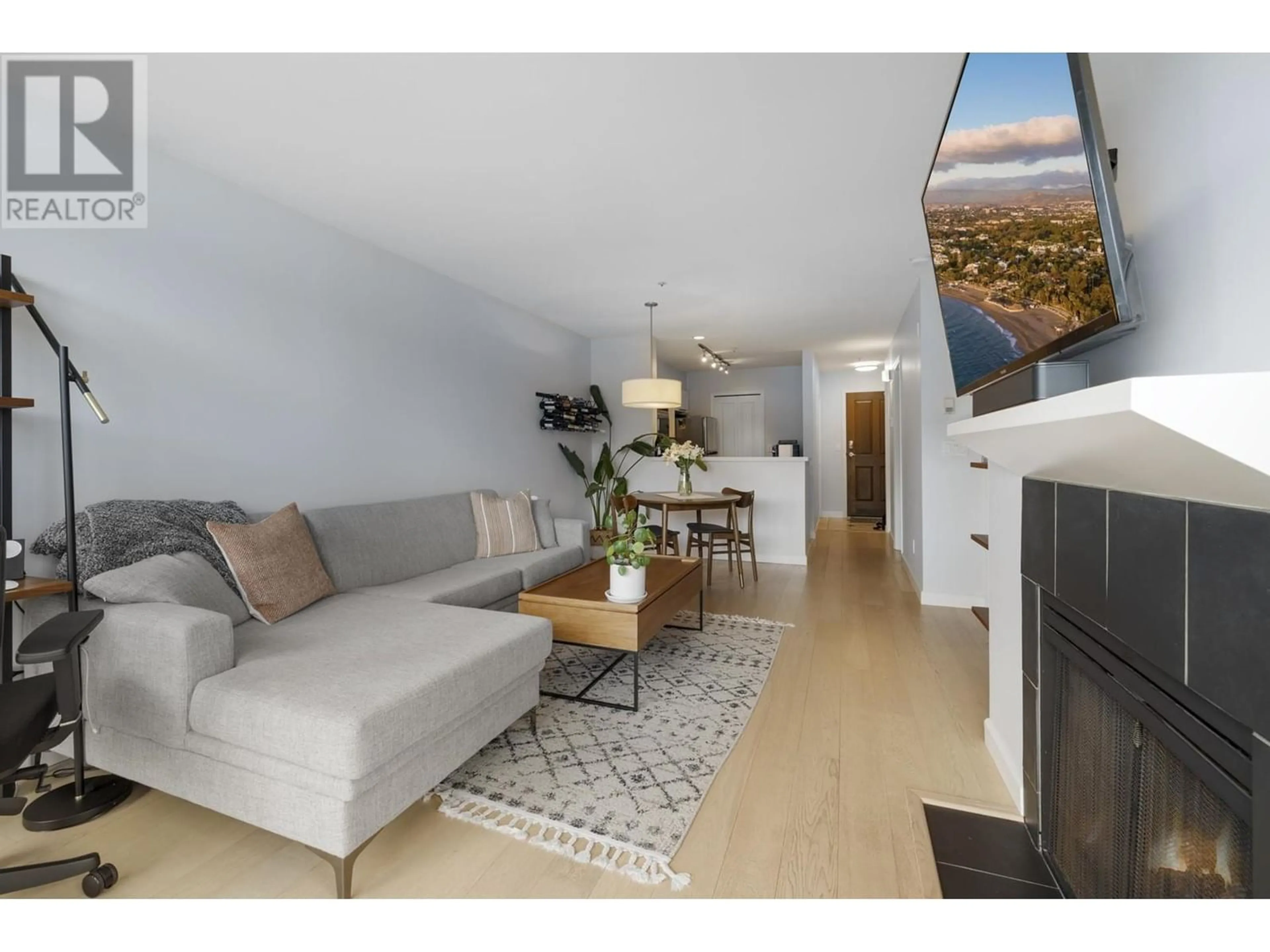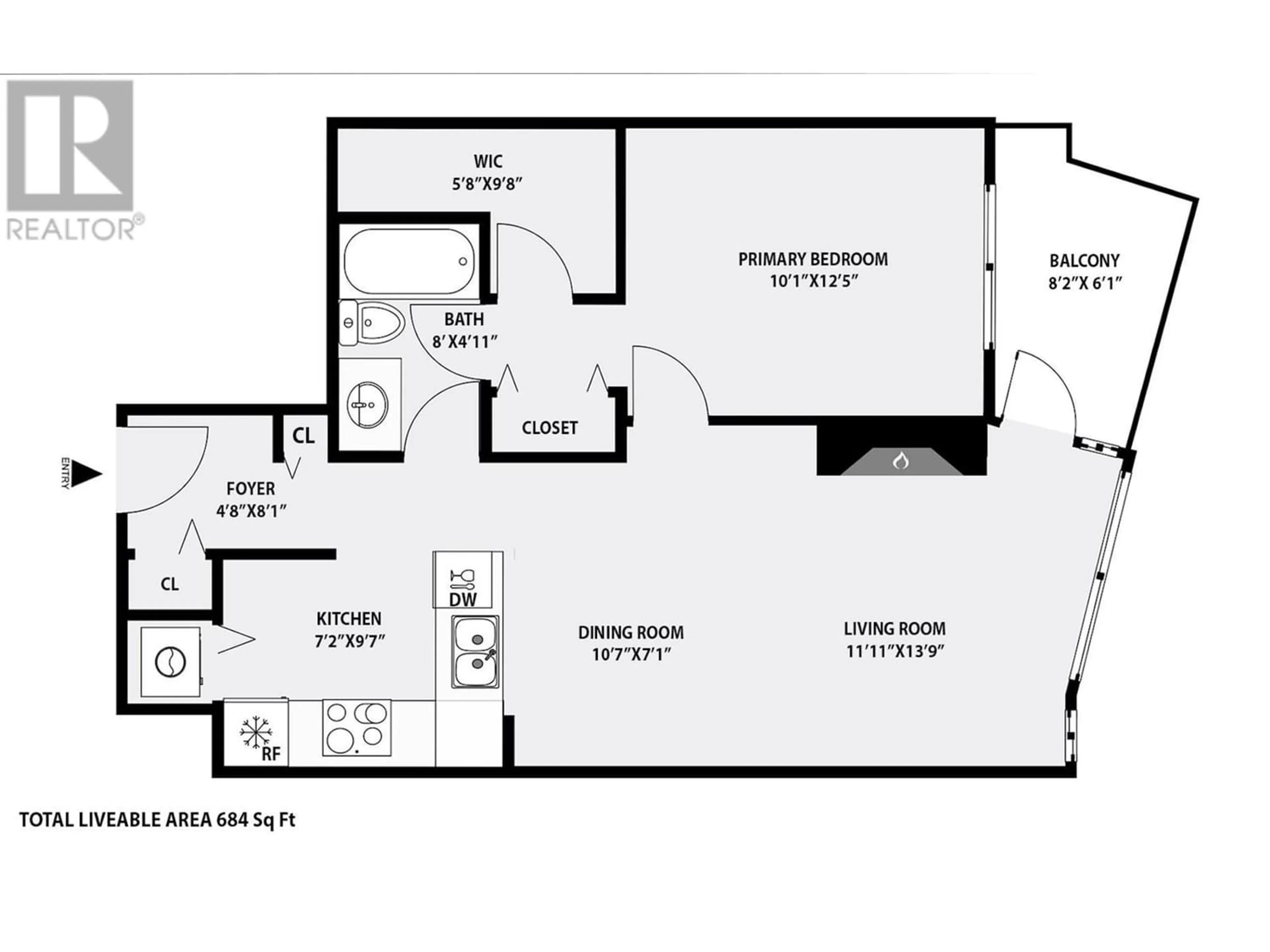404 2575 W 4TH AVENUE, Vancouver, British Columbia V6K1P5
Contact us about this property
Highlights
Estimated ValueThis is the price Wahi expects this property to sell for.
The calculation is powered by our Instant Home Value Estimate, which uses current market and property price trends to estimate your home’s value with a 90% accuracy rate.Not available
Price/Sqft$1,095/sqft
Est. Mortgage$3,217/mo
Maintenance fees$501/mo
Tax Amount ()-
Days On Market166 days
Description
Welcome to this beautiful & very quiet top floor 1 bedroom home in the heart of Kitsilano! Located on the quiet side of the building away from West 4th, featuring lots of light and a quiet leafy outlook that makes it feel like home. This location offers the best kind of Kitsilano lifestyle with Kits beach and all the amenities of West 4th right outside your door. This 1 bedroom suite in the sought after 'Seagate' building features tasteful updates, a gas fireplace, wide plank laminate floors throughout, an open concept kitchen & in-suite laundry. A well maintained fully rainscreened building with a proactive strata makes this your ideal home. Don't miss this prime opportunity in a coveted walking and cycling location. 1 parking spot and visitor parking. Easy to show. (id:39198)
Property Details
Interior
Features
Exterior
Parking
Garage spaces 1
Garage type -
Other parking spaces 0
Total parking spaces 1
Condo Details
Amenities
Laundry - In Suite
Inclusions
Property History
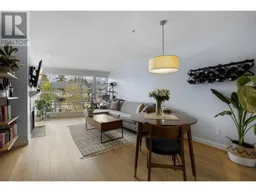 31
31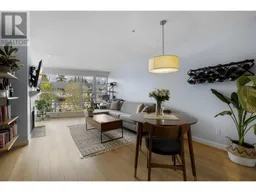 34
34
